940 Kiely BLVD I, Santa Clara, CA 95051
- $639,000
- 2
- BD
- 1
- BA
- 882
- SqFt
- List Price
- $639,000
- MLS#
- ML81984181
- Status
- ACTIVE
- Property Type
- con
- Bedrooms
- 2
- Total Bathrooms
- 1
- Full Bathrooms
- 1
- Sqft. of Residence
- 882
- Year Built
- 1971
Property Description
Welcome to your beautifully updated first-floor condo in the desirable Woodsborough community. This charming 2-bedroom, 1-bath home features modern upgrades that blend comfort and convenience. The remodeled kitchen boasts stunning quartz countertops, perfect for culinary enthusiasts. Enjoy zoned air conditioning in the spacious living area, complemented by new luxury vinyl tile flooring throughout. Step outside to your large patio, overlooking a serene pond with a soothing fountain. This unit is situated in the best location within the complex, ensuring peace and privacy. Residents benefit from four convenient laundry areas and access to fantastic amenities, including three different pools, a spa, and a welcoming clubhouse. Parking is hassle-free with a dedicated carport featuring extra storage and a bonus parking pass. The remodeled bathroom showcases a new vanity, quartz counters, and updated lighting, adding a fresh touch. Located across from Central Park and the Central Park Library, with top-rated Santa Clara schools nearby, this condo offers easy access to Lawrence Expwy, San Tomas Expwy, and Highways 101 and 280. Dont miss this opportunity to own a stylish home in the heart of Santa Clara!
Additional Information
- Age
- 53
- Association Fee
- $556
- Association Fee Includes
- Common Area Electricity, Common Area Gas, Exterior Painting, Fencing, Garbage, Gas, Hot Water, Insurance - Common Area, Insurance - Liability, Insurance - Structure, Landscaping / Gardening, Maintenance - Common Area, Maintenance - Exterior, Management Fee, Pool, Spa, or Tennis, Recreation Facility, Reserves, Roof, Sewer, Water, Water / Sewer
- Bathroom Features
- Full on Ground Floor, Shower over Tub - 1
- Bedroom Description
- More than One Bedroom on Ground Floor
- Building Name
- Woodsborough
- Cooling System
- Window / Wall Unit
- Energy Features
- Energy Star Appliances, Energy Star Lighting
- Family Room
- No Family Room
- Fence
- Wood
- Floor Covering
- Laminate, Vinyl / Linoleum
- Foundation
- Concrete Perimeter
- Garage Parking
- Assigned Spaces, Covered Parking
- Heating System
- Baseboard, Electric
- Laundry Facilities
- Community Facility
- Living Area
- 882
- Lot Description
- Grade - Level
- Neighborhood
- Santa Clara
- Other Utilities
- Individual Electric Meters, Public Utilities
- Pool Description
- Community Facility, Pool - Fenced, Pool - In Ground, Spa - Gas, Spa - In Ground, Spa - Jetted
- Roof
- Composition
- Sewer
- Sewer - Public, Sewer Connected
- Style
- Traditional
- Unincorporated Yn
- Yes
- View
- Greenbelt, Lake View
- Year Built
- 1971
- Zoning
- R3
Mortgage Calculator
Listing courtesy of Howard Bloom from Intero Real Estate Services. 650-619-2737
 Based on information from MLSListings MLS as of All data, including all measurements and calculations of area, is obtained from various sources and has not been, and will not be, verified by broker or MLS. All information should be independently reviewed and verified for accuracy. Properties may or may not be listed by the office/agent presenting the information.
Based on information from MLSListings MLS as of All data, including all measurements and calculations of area, is obtained from various sources and has not been, and will not be, verified by broker or MLS. All information should be independently reviewed and verified for accuracy. Properties may or may not be listed by the office/agent presenting the information.
Copyright 2024 MLSListings Inc. All rights reserved

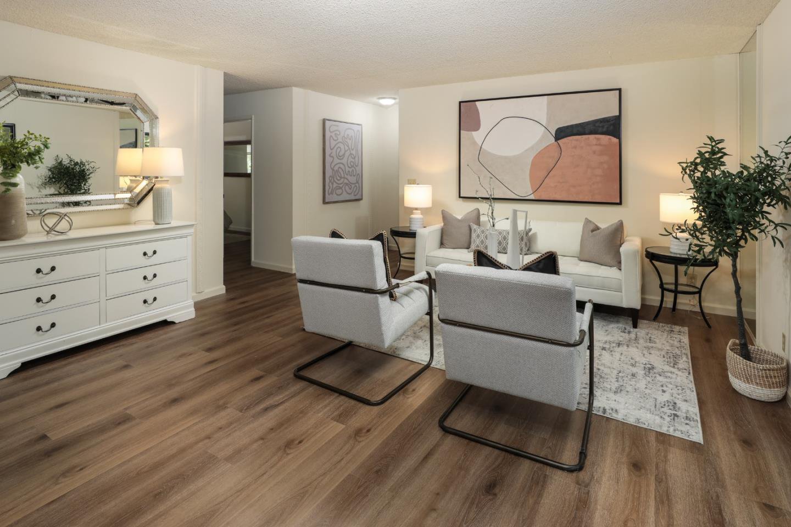
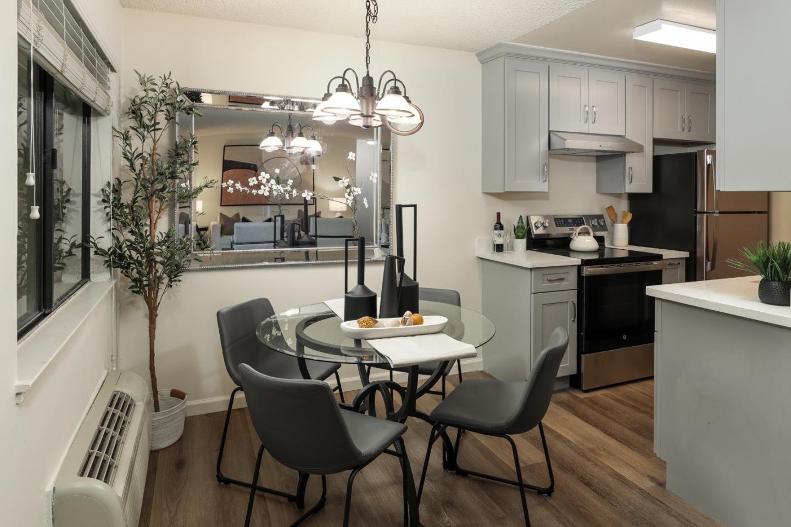
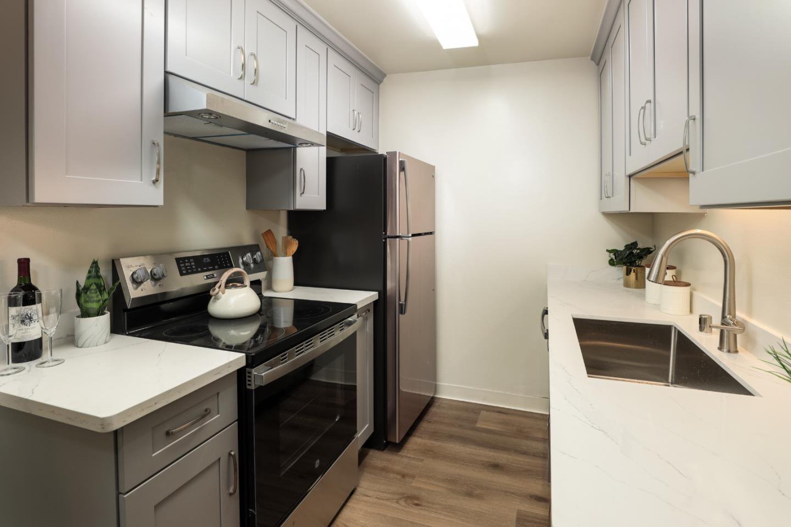
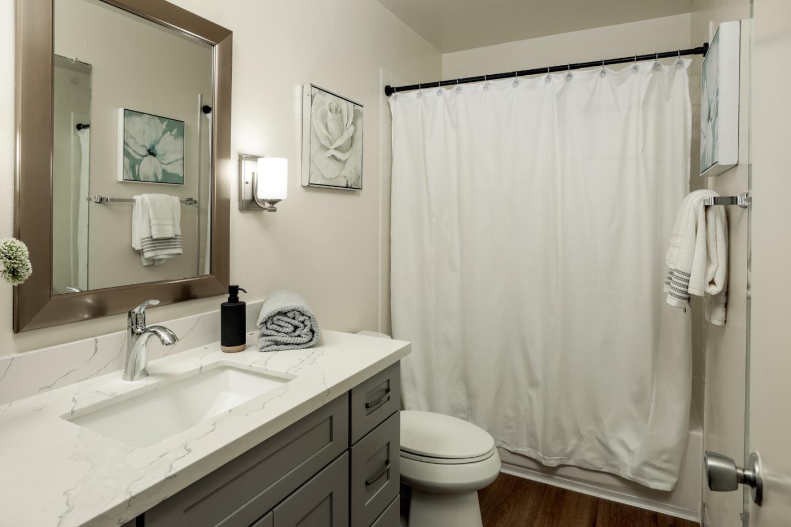
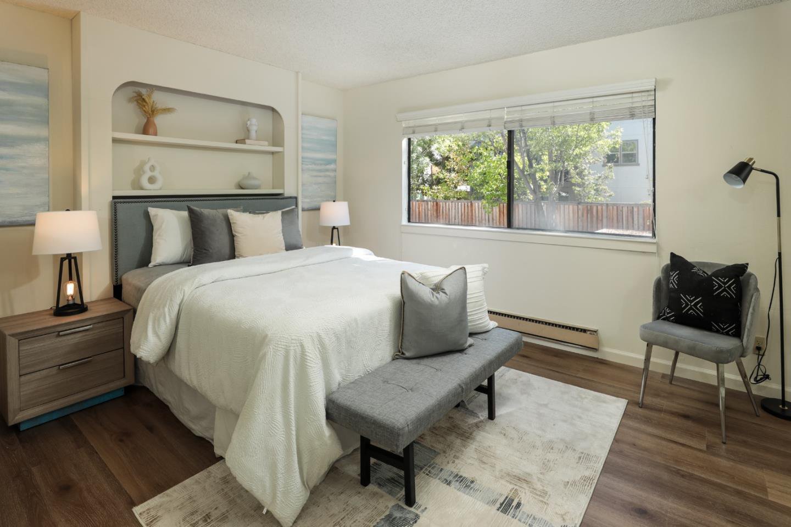
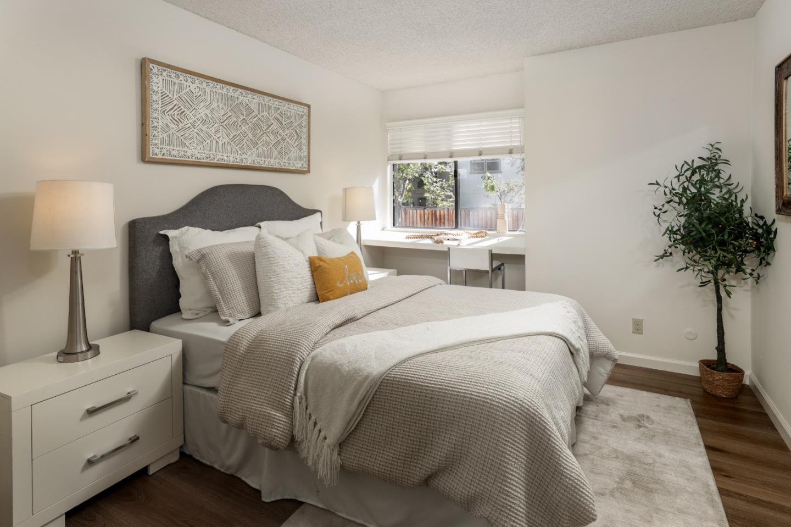

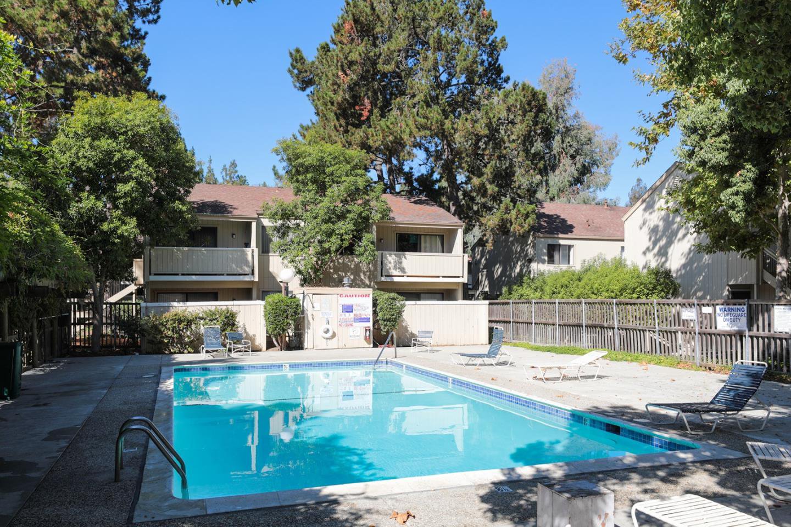
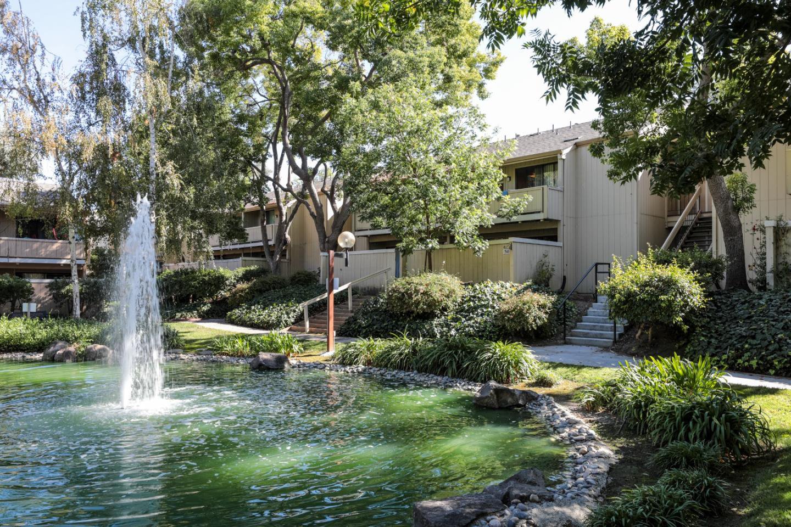
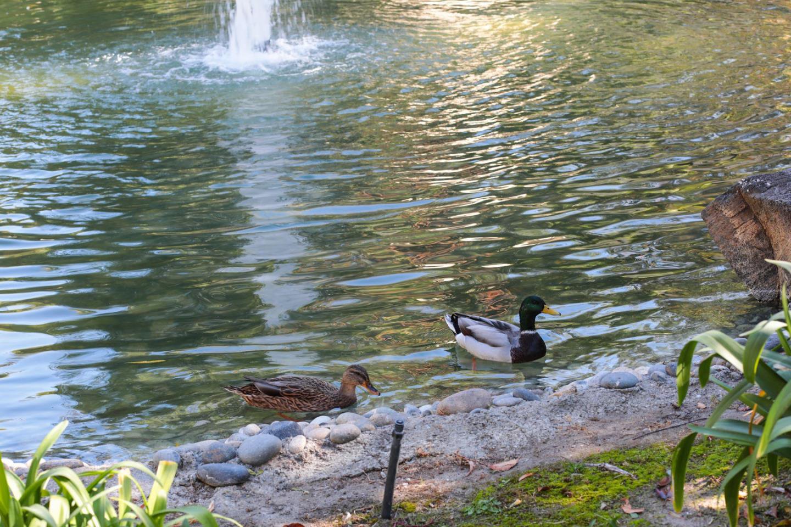
/u.realgeeks.media/lindachuhomes/Logo_Red.png)