741 Emily DR, Mountain View, CA 94043
- $1,598,000
- 3
- BD
- 1
- BA
- 816
- SqFt
- List Price
- $1,598,000
- MLS#
- ML81983956
- Status
- ACTIVE
- Property Type
- res
- Bedrooms
- 3
- Total Bathrooms
- 1
- Full Bathrooms
- 1
- Sqft. of Residence
- 816
- Lot Size
- 5,000
- Listing Area
- Whisman
- Year Built
- 1954
Property Description
Brimming with traditional charm, yet updated for todays lifestyle, this lovely 3-bedroom, 1-bath residence offers classic California indoor/outdoor living in a convenient neighborhood just blocks to Whisman Park and Stevens Creek Trail. Characterized by a bright, open-concept layout, vaulted exposed-beam wood ceilings, bamboo floors, and designer finishes, the home features an expansive living area ideal for both entertaining and relaxed everyday enjoyment. The open, granite-appointed chefs kitchen is ideal for socializing while cooking. The well-lit bedrooms are privately positioned down a hall at the rear of the home. Outside, the newly refreshed backyard provides an expansive level lawn, a large, partially covered dining patio, mature landscaping, and a majestic redwood tree. Just minutes to shopping and dining, Mountain View High, plus easy access to commute routes, this serene retreat is ready to live in today or possible future expansion.
Additional Information
- Acres
- 0.11
- Age
- 70
- Bathroom Features
- Shower and Tub, Tile
- Bedroom Description
- Ground Floor Bedroom
- Cooling System
- Other
- Family Room
- No Family Room
- Fence
- Fenced Back, Wood
- Floor Covering
- Wood
- Foundation
- Concrete Slab
- Garage Parking
- Attached Garage, Off-Street Parking
- Heating System
- Gas, Wall Furnace
- Laundry Facilities
- In Garage, Washer / Dryer
- Living Area
- 816
- Lot Size
- 5,000
- Neighborhood
- Whisman
- Other Utilities
- Public Utilities
- Roof
- Foam
- Sewer
- Sewer - Public
- Zoning
- R1
Mortgage Calculator
Listing courtesy of Mini Kalkat from Intero Real Estate Services. 650-823-7835
 Based on information from MLSListings MLS as of All data, including all measurements and calculations of area, is obtained from various sources and has not been, and will not be, verified by broker or MLS. All information should be independently reviewed and verified for accuracy. Properties may or may not be listed by the office/agent presenting the information.
Based on information from MLSListings MLS as of All data, including all measurements and calculations of area, is obtained from various sources and has not been, and will not be, verified by broker or MLS. All information should be independently reviewed and verified for accuracy. Properties may or may not be listed by the office/agent presenting the information.
Copyright 2024 MLSListings Inc. All rights reserved

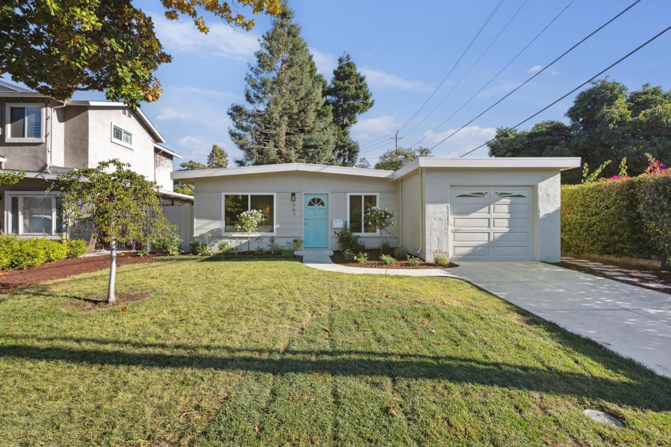

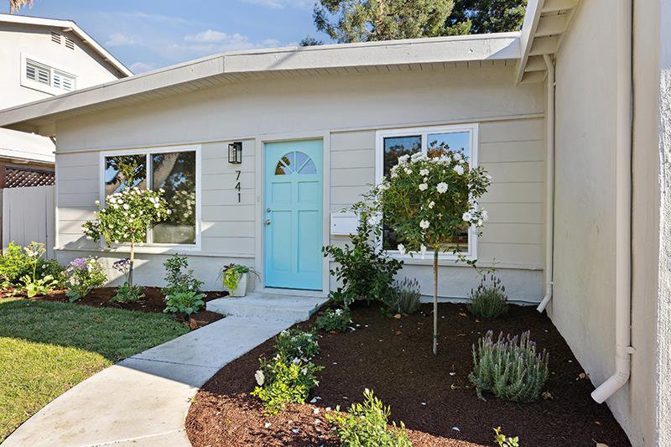
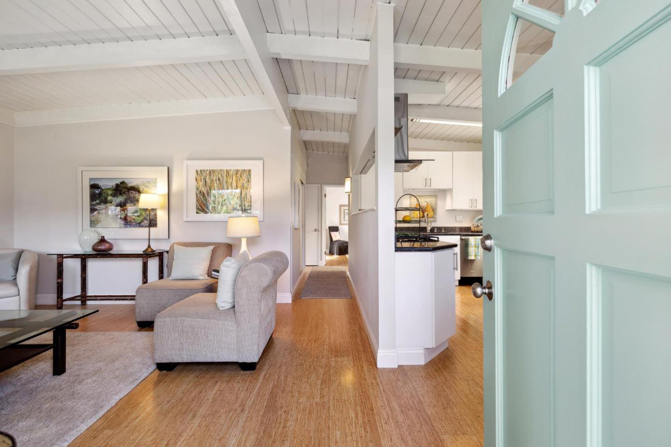
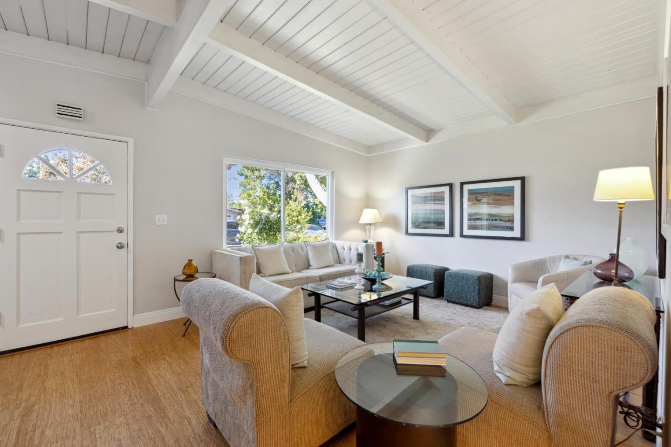



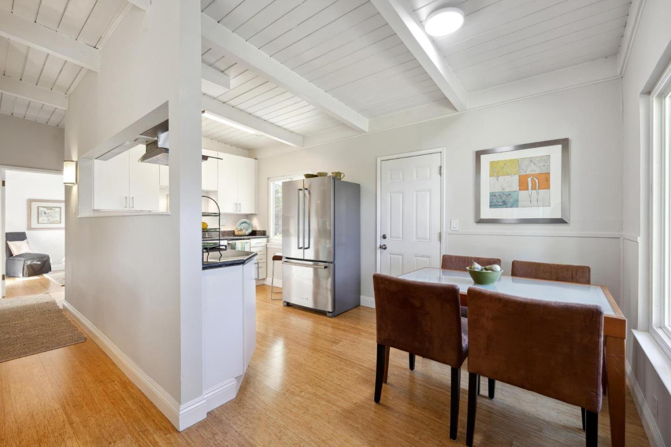


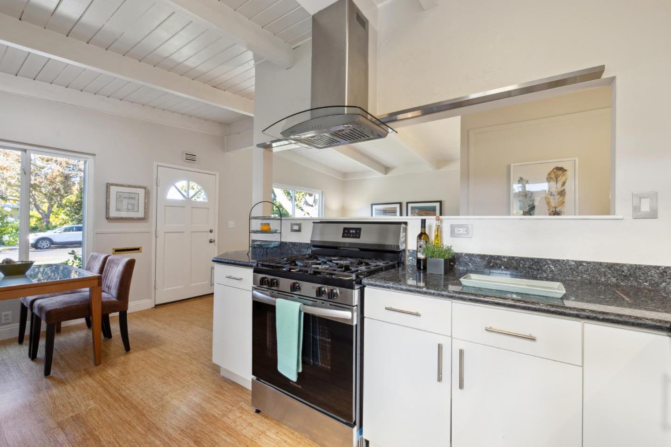

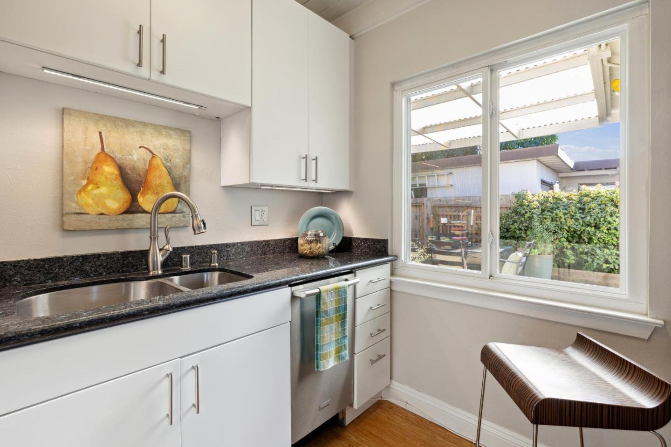
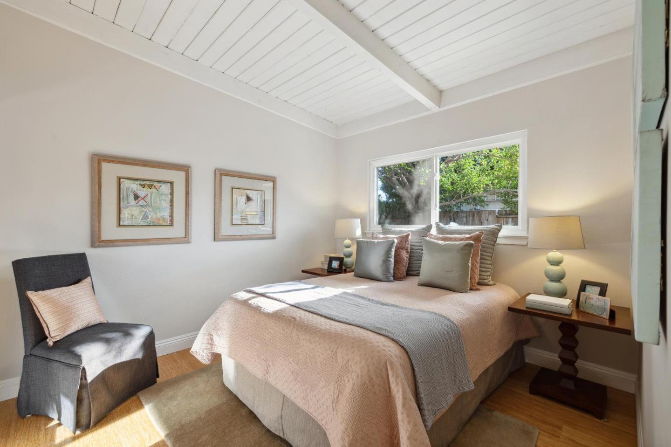




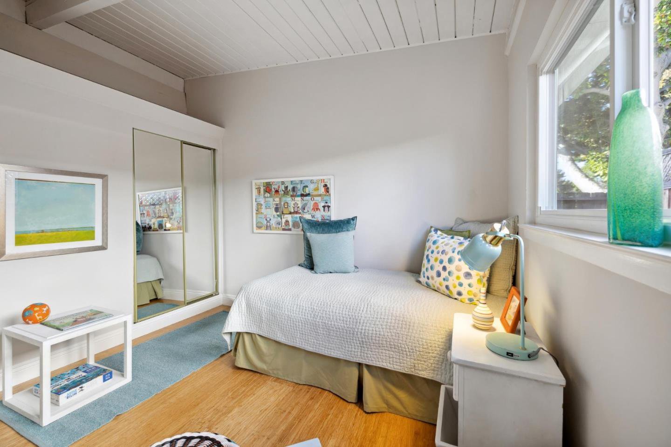
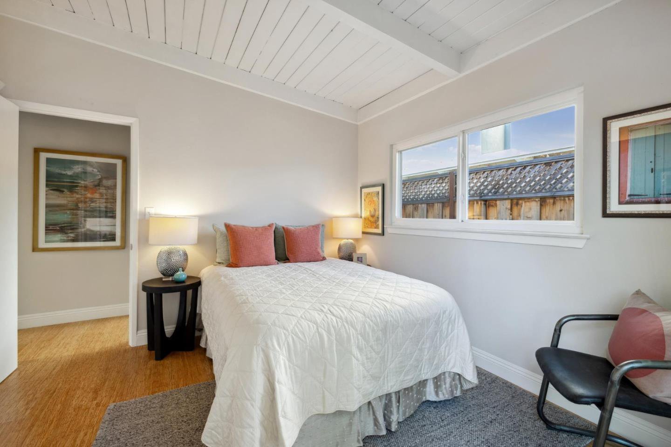




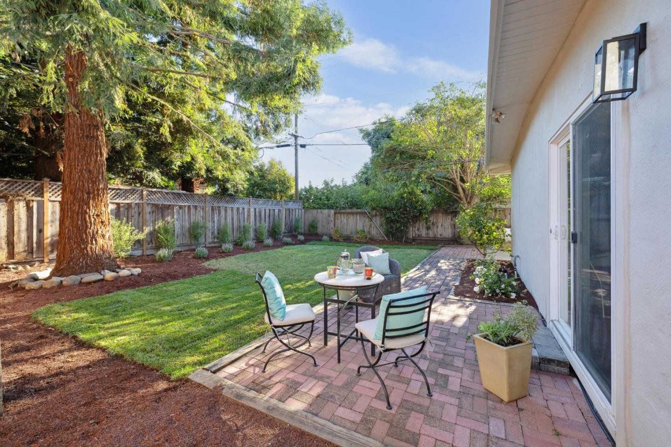

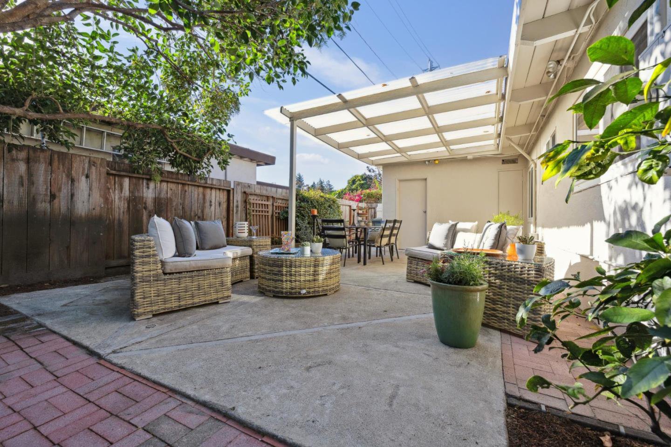
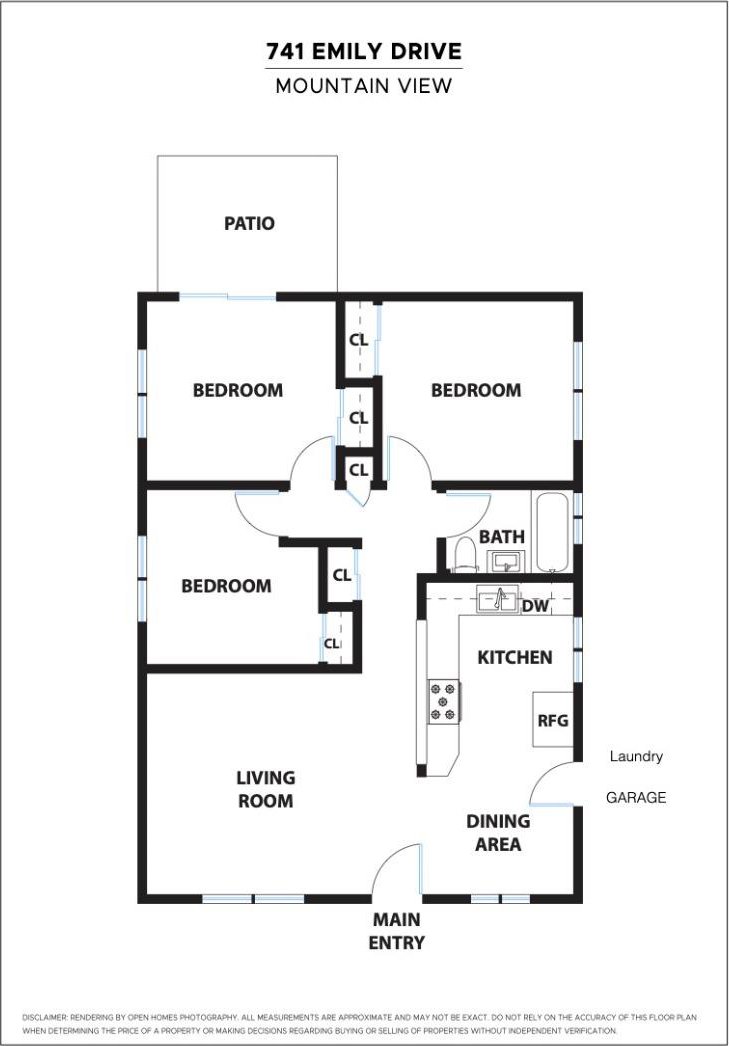
/u.realgeeks.media/lindachuhomes/Logo_Red.png)