18717 Metler CT, Saratoga, CA 95070
- $2,499,000
- 3
- BD
- 3
- BA
- 1,850
- SqFt
- List Price
- $2,499,000
- MLS#
- ML81983773
- Status
- ACTIVE
- Property Type
- res
- Bedrooms
- 3
- Total Bathrooms
- 3
- Full Bathrooms
- 3
- Sqft. of Residence
- 1,850
- Lot Size
- 19,166
- Listing Area
- Saratoga
- Year Built
- 1959
Property Description
This stunning Spanish Revival-style Saratoga residence exudes charm and sophistication, set on a sprawling 19,166 sqft lot on a private cul-de-sac. Upon entering, you are greeted by rich, vaulted wood ceilings in the living room, where sliding doors transport you to a resort-like backyard oasis. Host year-round in your incredible backyard, complete with PebbleTec finished pool & spa, large grass area, built-in gas fire pit, outdoor kitchen with bar seating, vegetable garden, personal orchard with mature fruit trees, chicken coop, & covered loggia perfect for dining and lounging. The spacious kitchen features custom cabinetry, oversized island, 8-burner gas range, and double oven. The primary suite includes a modern en-suite bath with dual-head shower and designer tile. Two additional bedrooms share a Jack-and-Jill bath, while a third full bath with backyard access provides convenience for guests. Plus, 2 separate sets of finished plans offer expansion potential and added value for a fourth-bed ensuite and attached 1-bed ADU OR detached 2-bed ADU. Other highlights include separate laundry room and solar! Located in desirable Saratoga with top-rated schools: Marshall Lane Elementary, Rolling Hills, & Westmont High! Convenient access to shopping, Highway 85, & scenic trails
Additional Information
- Acres
- 0.44
- Age
- 65
- Amenities
- Open Beam Ceiling
- Bathroom Features
- Double Sinks, Outside Access, Oversized Tub, Primary - Stall Shower(s), Shower over Tub - 1, Stall Shower, Tile, Tub with Jets, Updated Bath
- Bedroom Description
- Primary Suite / Retreat, Walk-in Closet
- Cooling System
- Central AC
- Energy Features
- Double Pane Windows, Solar Power, Thermostat Controller
- Family Room
- No Family Room
- Fence
- Wood
- Fireplace Description
- Living Room, Other
- Floor Covering
- Carpet, Tile
- Foundation
- Concrete Perimeter
- Garage Parking
- Attached Garage, Gate / Door Opener, On Street
- Heating System
- Central Forced Air, Solar
- Laundry Facilities
- Electricity Hookup (110V), Electricity Hookup (220V), Inside, Tub / Sink
- Living Area
- 1,850
- Lot Description
- Pie Shaped
- Lot Size
- 19,166
- Neighborhood
- Saratoga
- Other Rooms
- Laundry Room, Office Area
- Other Utilities
- Public Utilities
- Pool Description
- Pool / Spa Combo
- Roof
- Composition, Shingle
- Sewer
- Sewer - Public
- Unincorporated Yn
- Yes
- Zoning
- R110
Mortgage Calculator
Listing courtesy of Roxy Laufer from Christie's International Real Estate Sereno. 408-314-1290
 Based on information from MLSListings MLS as of All data, including all measurements and calculations of area, is obtained from various sources and has not been, and will not be, verified by broker or MLS. All information should be independently reviewed and verified for accuracy. Properties may or may not be listed by the office/agent presenting the information.
Based on information from MLSListings MLS as of All data, including all measurements and calculations of area, is obtained from various sources and has not been, and will not be, verified by broker or MLS. All information should be independently reviewed and verified for accuracy. Properties may or may not be listed by the office/agent presenting the information.
Copyright 2024 MLSListings Inc. All rights reserved

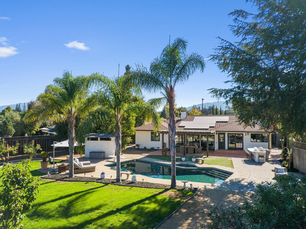

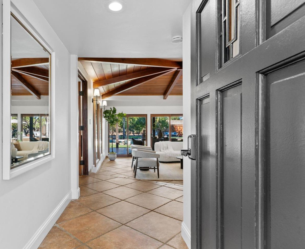


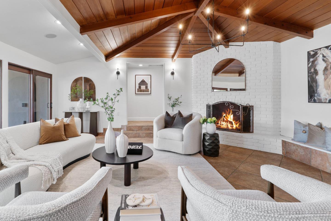

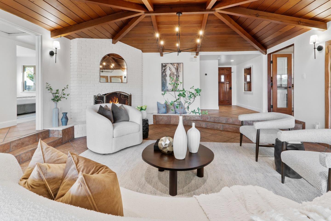
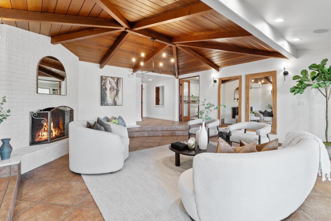
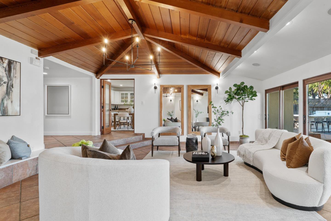
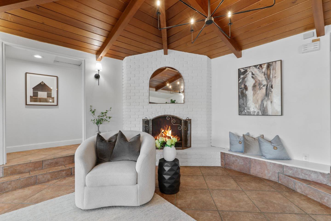
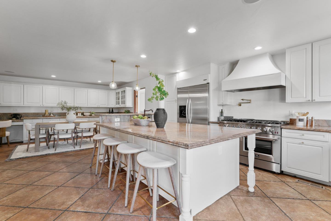


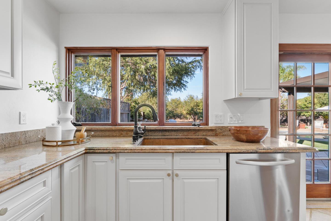
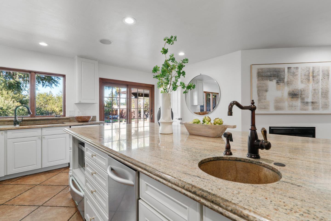
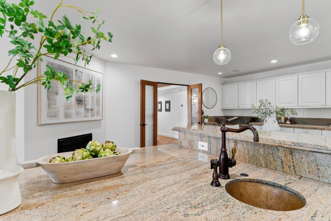

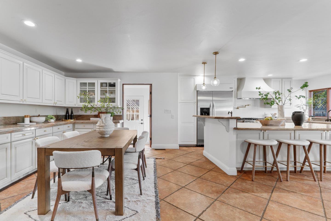
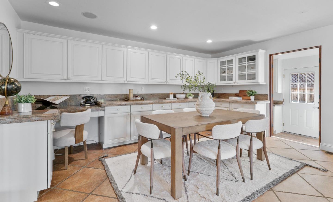
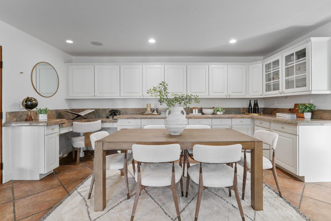
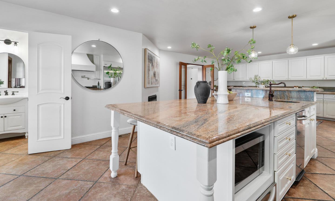
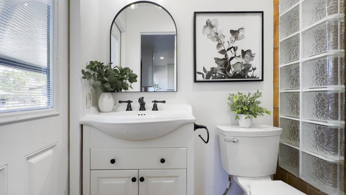
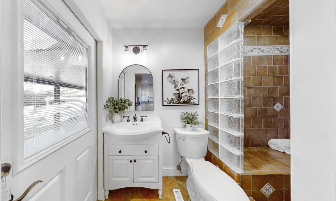
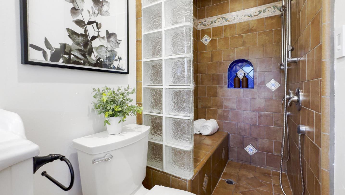
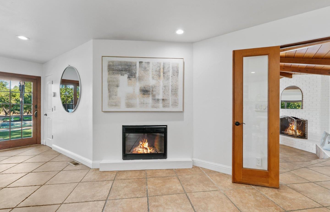



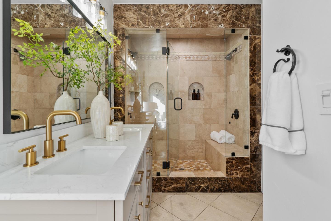
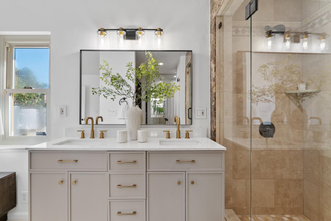
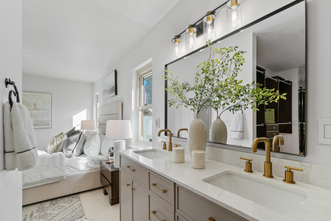
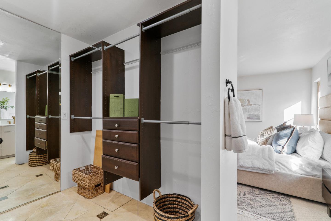

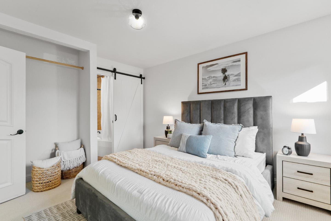
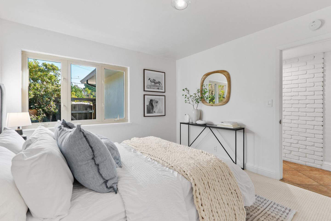
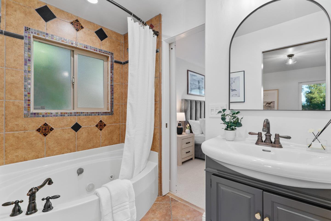


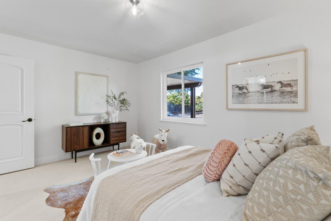



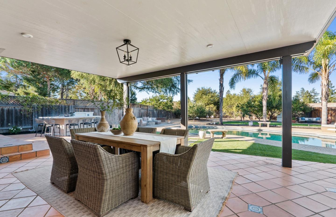
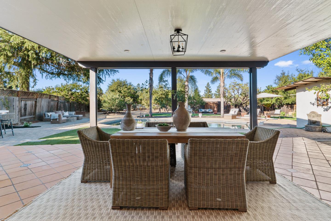
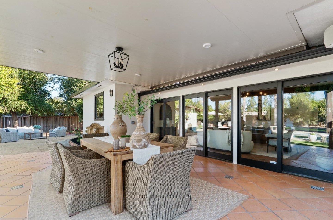
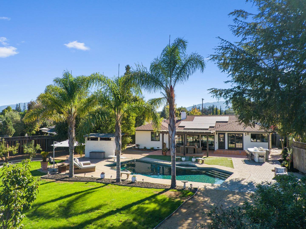

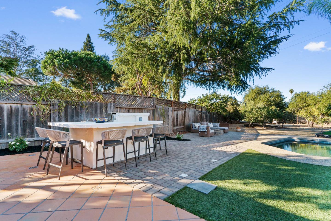

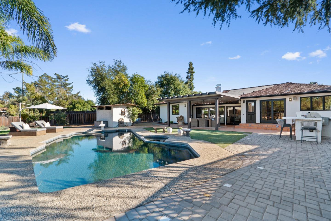


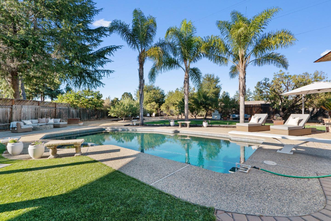
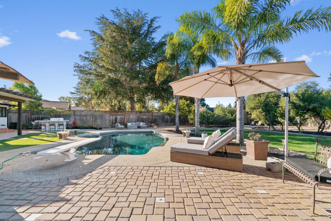
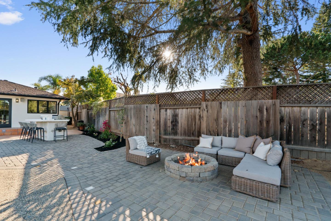
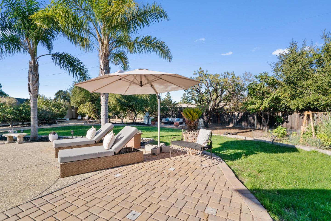
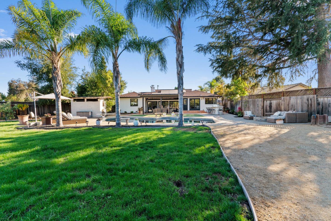
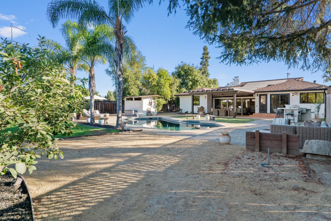
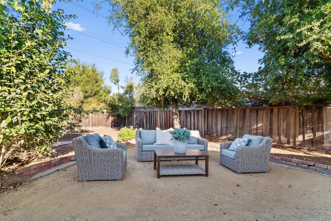
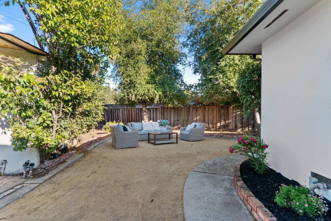
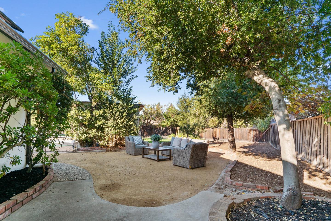
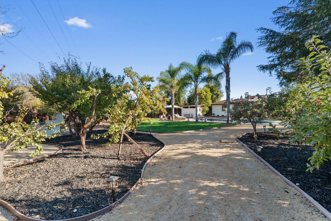

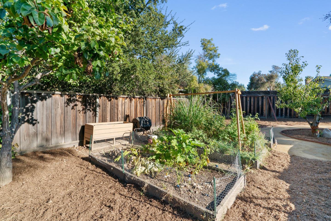

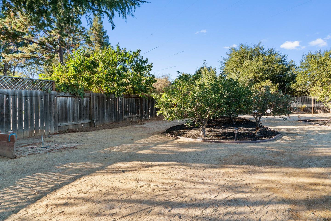



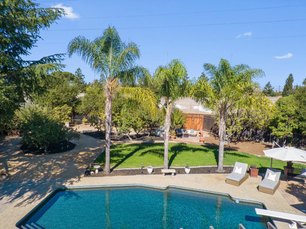
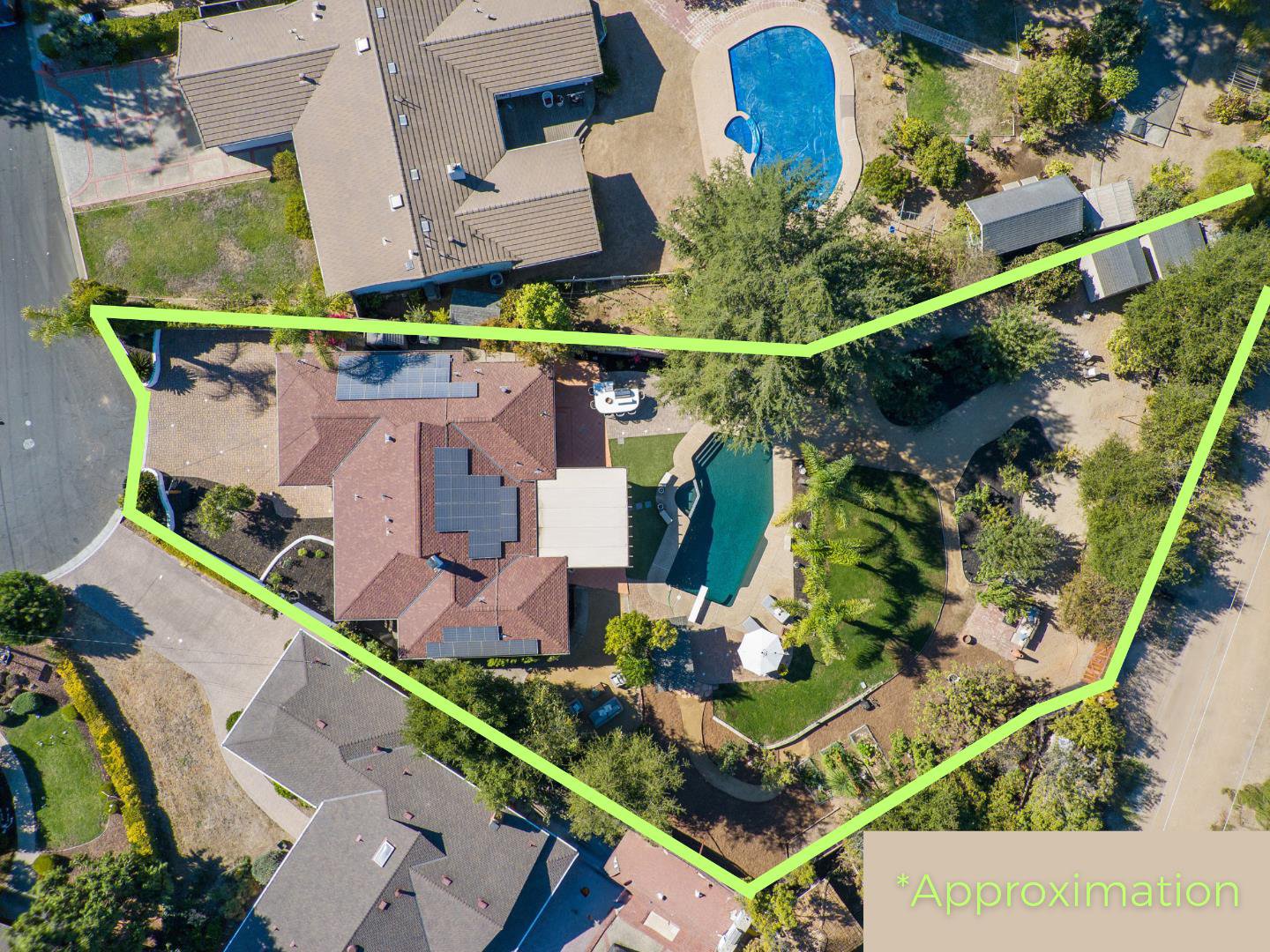
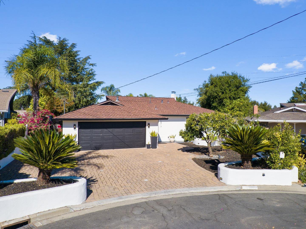

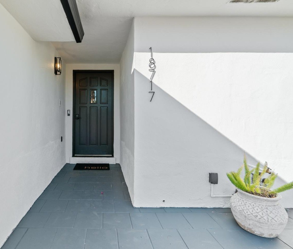
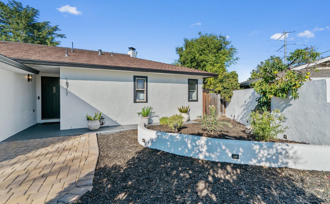


/u.realgeeks.media/lindachuhomes/Logo_Red.png)