248 Marchmont DR, Los Gatos, CA 95032
- $3,498,000
- 3
- BD
- 3
- BA
- 2,385
- SqFt
- List Price
- $3,498,000
- MLS#
- ML81983772
- Status
- ACTIVE
- Property Type
- res
- Bedrooms
- 3
- Total Bathrooms
- 3
- Full Bathrooms
- 3
- Sqft. of Residence
- 2,385
- Lot Size
- 10,146
- Listing Area
- Los Gatos/Monte Sereno
- Year Built
- 1964
Property Description
Just minutes frm dwntwn LG, Mediterranean-style single-story situated in Hillbrook neighborhood btwn Shannon Rd & Kennedy Rd-exceptional blend of privacy & luxury-an inviting retreat. Secluded front courtyard ideal for al fresco dining & social gatherings. Spacious main living area-open beam, vaulted ceiling in great rm has fireplace overlooking lg formal dining area. Kitchen boasts granite counters & stainless steel appliances. Lg center island w/ bar seating-ample space for meal prep. Family room flooded w/ natural light has wet bar w/ bev fridge -sliding doors provide access to rear yard & sparkling pool & spa. Full bath adds convenience & functionality to this wing. Primary bdrm-peaceful retreat w/ private patio, bath has lg vanity, dual sinks, soaking tub w/ jets, & porcelain tiled stall shower, lg walk-in closet. 2 more bdrms-one connects to hall bath w/ workstation, offer spacious closets w/ abundant storage. Gym provides flexibility as fitness space or easily be converted back into garage use. Rear yard is a true oasis-multiple patios, including a pergola-covered seating area, relax in style +built-in Blaze BBQ w/ fridge & plumbed fire pit for warm nights, in-ground pool & spa- a resort-like oasis! Minutes to top LG Schools, hiking/biking trails, hwy 17/85. Awesome!
Additional Information
- Acres
- 0.23
- Age
- 60
- Amenities
- Bay Window, Open Beam Ceiling, Skylight, Vaulted Ceiling, Walk-in Closet, Wet Bar
- Bathroom Features
- Double Sinks, Full on Ground Floor, Primary - Stall Shower(s), Primary - Tub with Jets, Shower over Tub - 1, Stall Shower - 2+, Steam Shower, Stone, Tile, Tub with Jets
- Bedroom Description
- Primary Bedroom on Ground Floor, Primary Suite / Retreat, Walk-in Closet
- Cooling System
- Ceiling Fan, Central AC
- Energy Features
- Skylight
- Family Room
- Kitchen / Family Room Combo
- Fence
- Fenced, Wood
- Fireplace Description
- Gas Burning, Gas Log, Living Room
- Floor Covering
- Carpet, Hardwood, Tile
- Foundation
- Concrete Perimeter
- Garage Parking
- Attached Garage
- Heating System
- Central Forced Air - Gas
- Laundry Facilities
- In Utility Room, Inside
- Living Area
- 2,385
- Lot Size
- 10,146
- Neighborhood
- Los Gatos/Monte Sereno
- Other Rooms
- Great Room, Laundry Room
- Other Utilities
- Public Utilities
- Pool Description
- Pool - In Ground, Spa - In Ground, Spa - Jetted
- Roof
- Clay
- Sewer
- Sewer - Public
- Style
- Spanish
- Zoning
- R110
Mortgage Calculator
Listing courtesy of Amy A. McCafferty from Golden Gate Sotheby's International Realty. 408-387-3227
 Based on information from MLSListings MLS as of All data, including all measurements and calculations of area, is obtained from various sources and has not been, and will not be, verified by broker or MLS. All information should be independently reviewed and verified for accuracy. Properties may or may not be listed by the office/agent presenting the information.
Based on information from MLSListings MLS as of All data, including all measurements and calculations of area, is obtained from various sources and has not been, and will not be, verified by broker or MLS. All information should be independently reviewed and verified for accuracy. Properties may or may not be listed by the office/agent presenting the information.
Copyright 2024 MLSListings Inc. All rights reserved


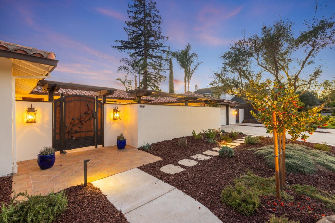




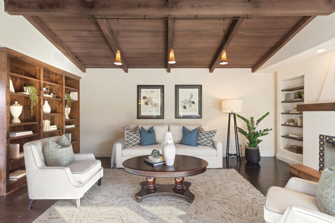
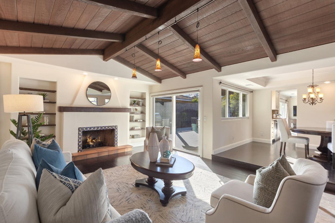
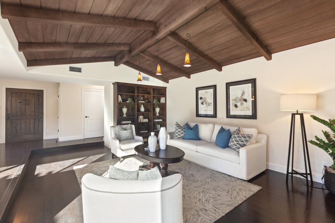
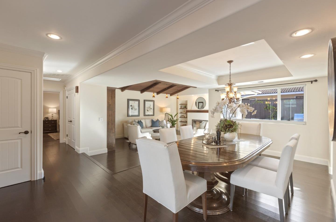

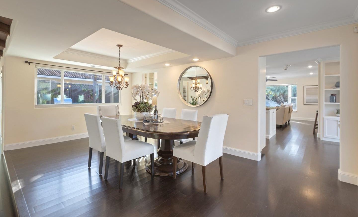
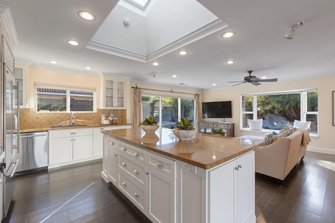
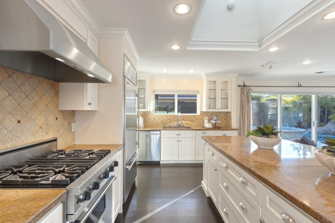
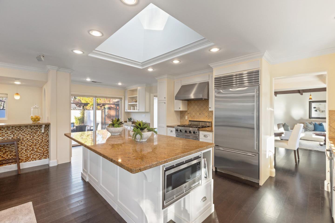
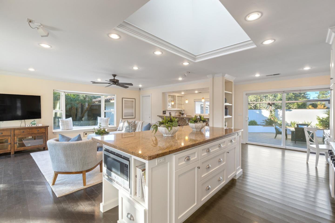



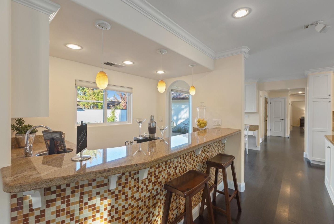
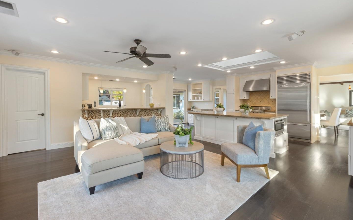
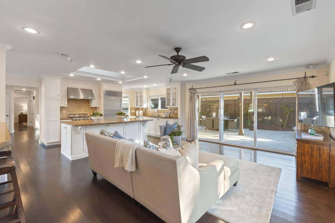

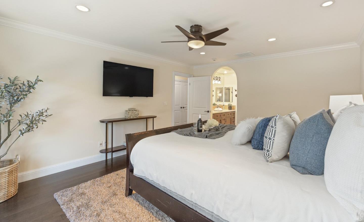
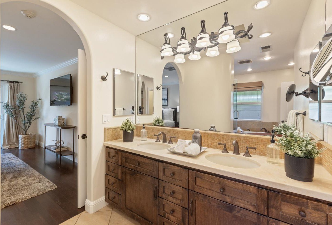
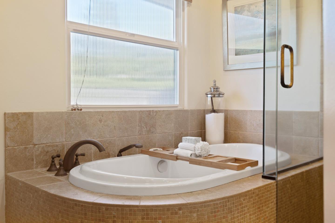




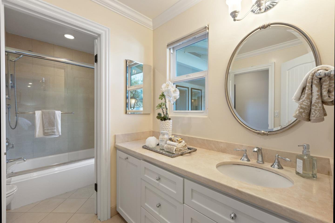
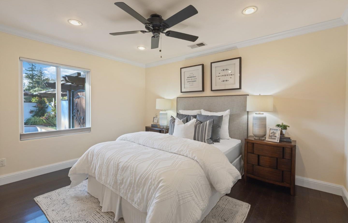
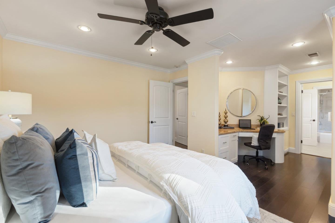
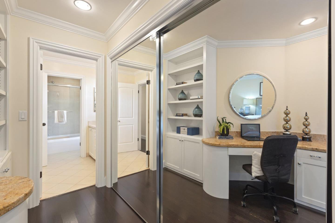
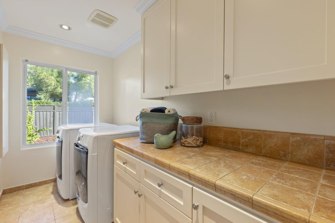
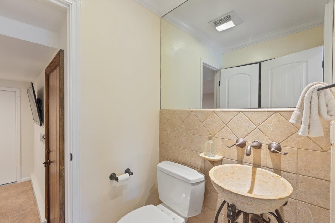
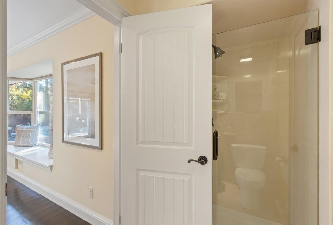
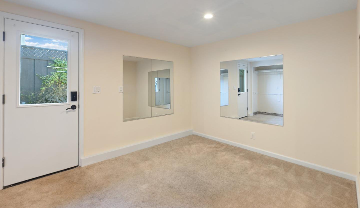
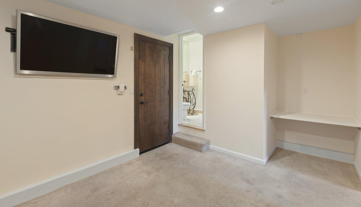
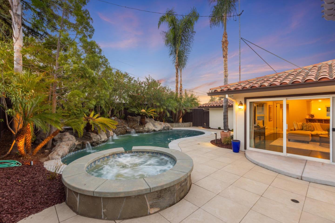
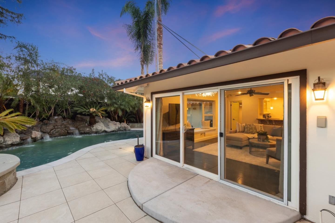
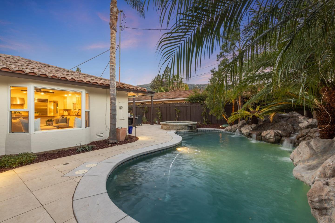
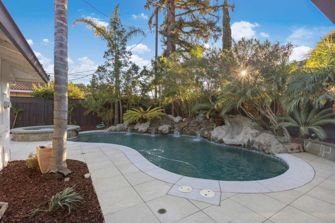
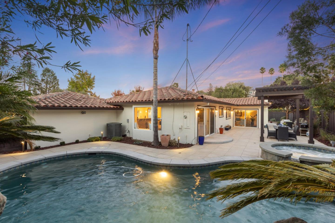

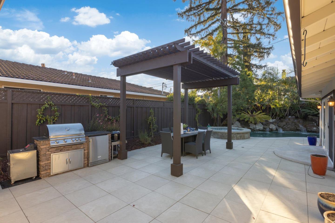
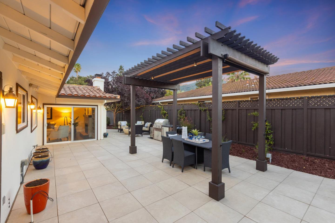
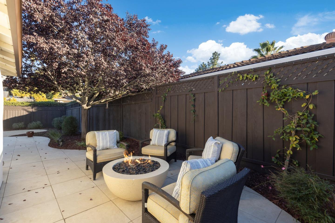
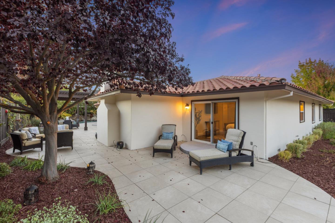

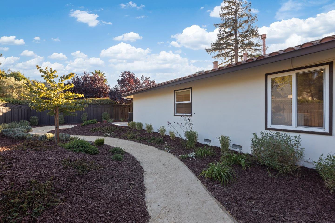

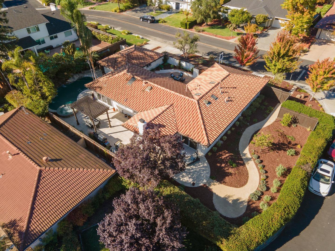
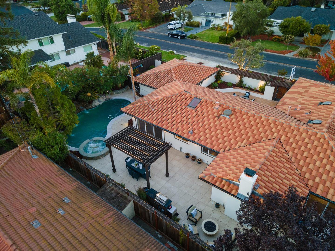
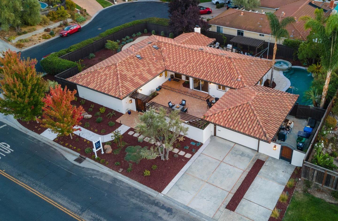
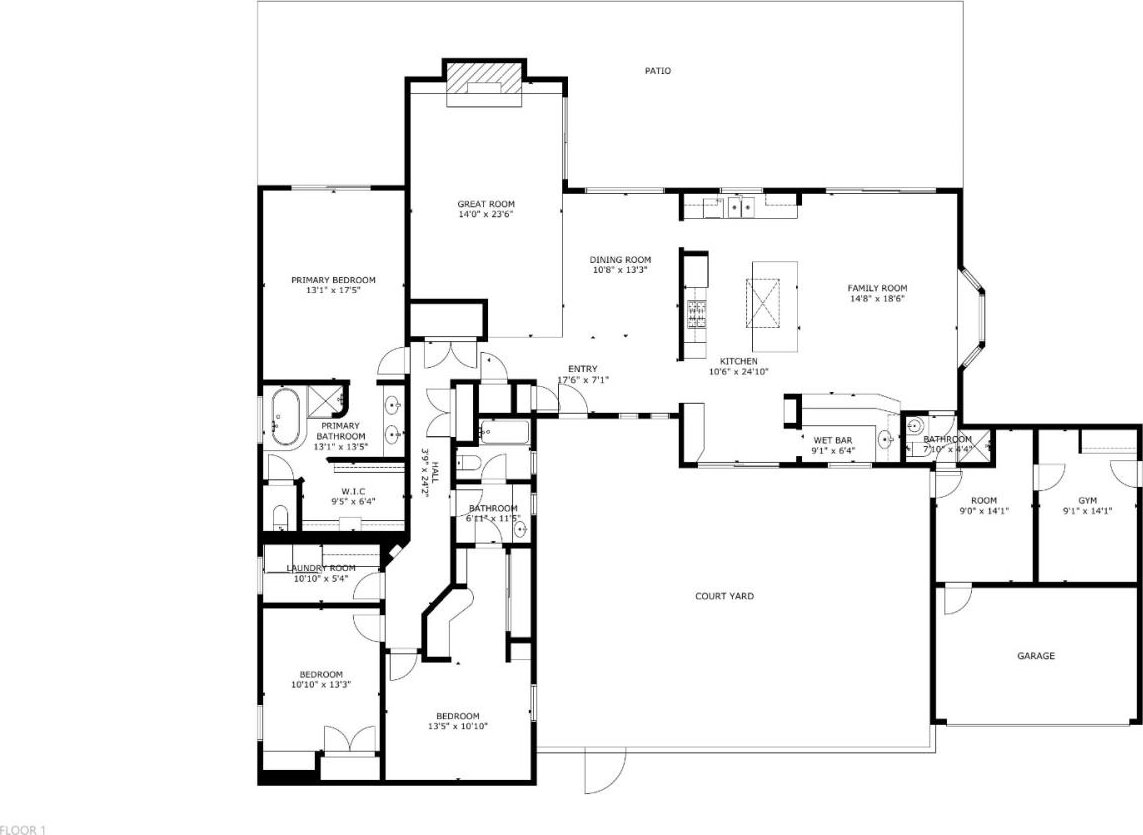
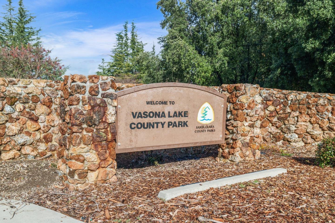
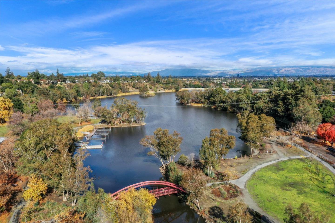
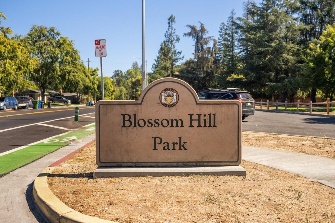
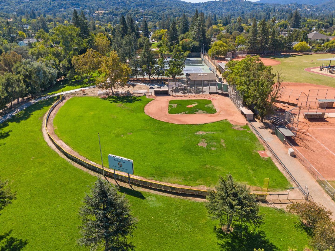

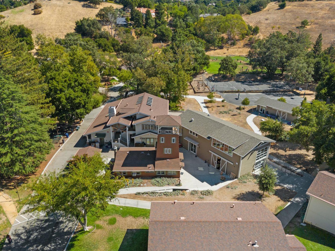
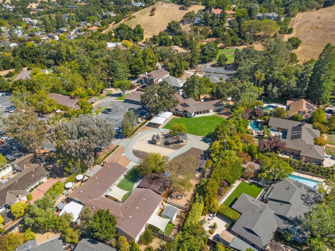
/u.realgeeks.media/lindachuhomes/Logo_Red.png)