208 Elm Wood CT, Los Gatos, CA 95032
- $1,299,000
- 3
- BD
- 3
- BA
- 1,533
- SqFt
- List Price
- $1,299,000
- MLS#
- ML81983345
- Status
- ACTIVE
- Property Type
- con
- Bedrooms
- 3
- Total Bathrooms
- 3
- Full Bathrooms
- 2
- Partial Bathrooms
- 1
- Sqft. of Residence
- 1,533
- Year Built
- 1971
Property Description
Beautiful townhome in the highly sought after Los Gatos Woods Neighborhood. Here you will find modern living paired with an exquisitely well-designed floor plan making it ideal for both entertaining and everyday living. This townhome features three roomy bedrooms and a spacious bonus room that could be a 4th bedroom or family room. Two and half baths, open living room, and large kitchen with the brand-new luxury vinyl flooring throughout. Enjoy an abundance of natural light, creating a warm and welcoming atmosphere. The private backyard located just off the kitchen is perfect for relaxation or outdoor gatherings, and the attached 2-car garage provides ample parking or extra storage. Take advantage of the fantastic community amenities, including pool, basketball court, gym, clubhouse, and near-by Jack Fischer park. Come experience the vibrant lifestyle that Los Gatos Woods has to offer.
Additional Information
- Age
- 53
- Association Fee
- $435
- Association Fee Includes
- Maintenance - Common Area, Management Fee, Pool, Spa, or Tennis, Other
- Bathroom Features
- Half on Ground Floor, Primary - Stall Shower(s), Shower over Tub - 1
- Building Name
- Los Gatos Woods
- Cooling System
- Central AC
- Family Room
- Other
- Floor Covering
- Laminate
- Foundation
- Concrete Slab
- Garage Parking
- Attached Garage
- Heating System
- Forced Air
- Laundry Facilities
- Inside
- Living Area
- 1,533
- Neighborhood
- Los Gatos/Monte Sereno
- Other Utilities
- Public Utilities
- Pool Description
- Community Facility
- Roof
- Composition, Shingle
- Sewer
- Sewer - Public
- Unincorporated Yn
- Yes
- Year Built
- 1971
- Zoning
- RM512
Mortgage Calculator
Listing courtesy of Marvin Christie from Anderson Christie, Inc.. 831-406-1031
 Based on information from MLSListings MLS as of All data, including all measurements and calculations of area, is obtained from various sources and has not been, and will not be, verified by broker or MLS. All information should be independently reviewed and verified for accuracy. Properties may or may not be listed by the office/agent presenting the information.
Based on information from MLSListings MLS as of All data, including all measurements and calculations of area, is obtained from various sources and has not been, and will not be, verified by broker or MLS. All information should be independently reviewed and verified for accuracy. Properties may or may not be listed by the office/agent presenting the information.
Copyright 2024 MLSListings Inc. All rights reserved

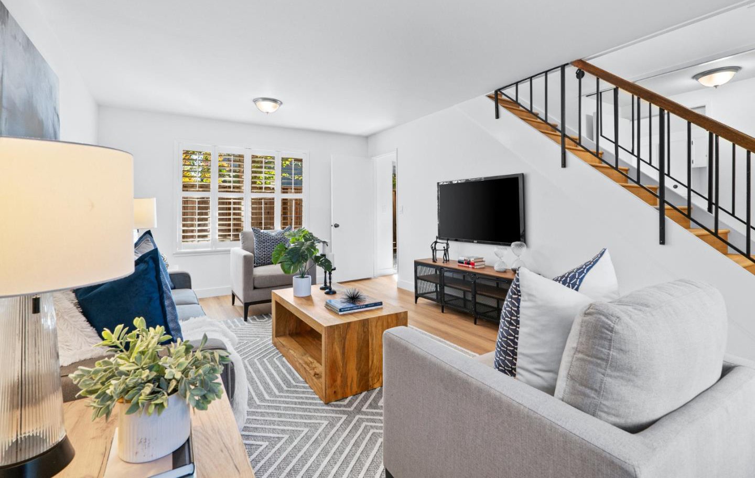






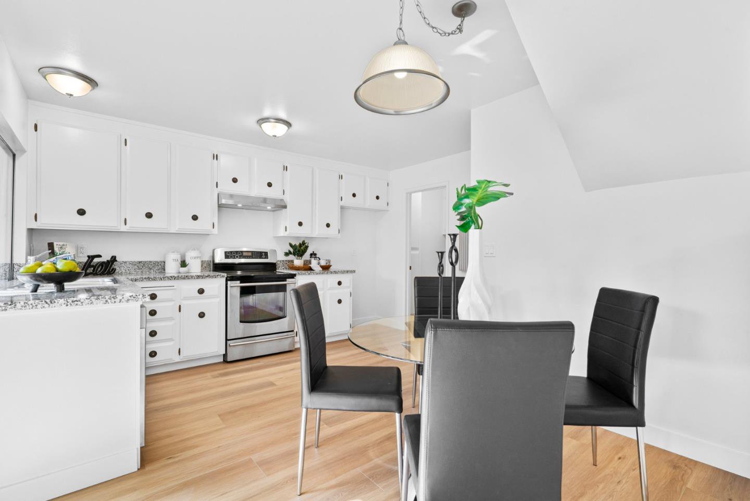



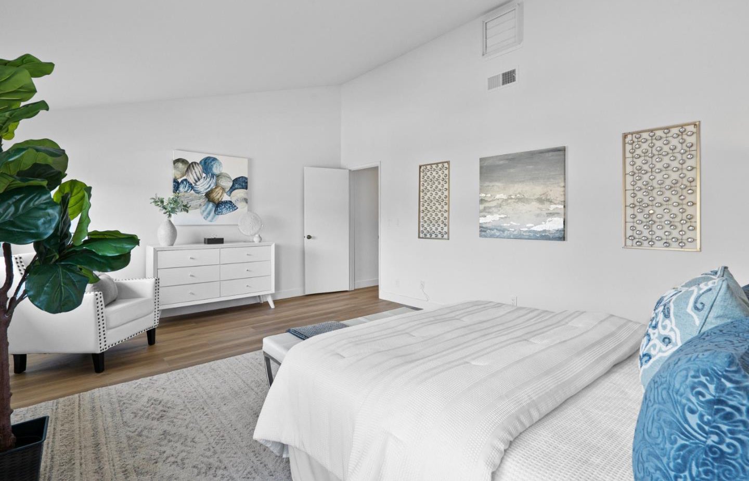

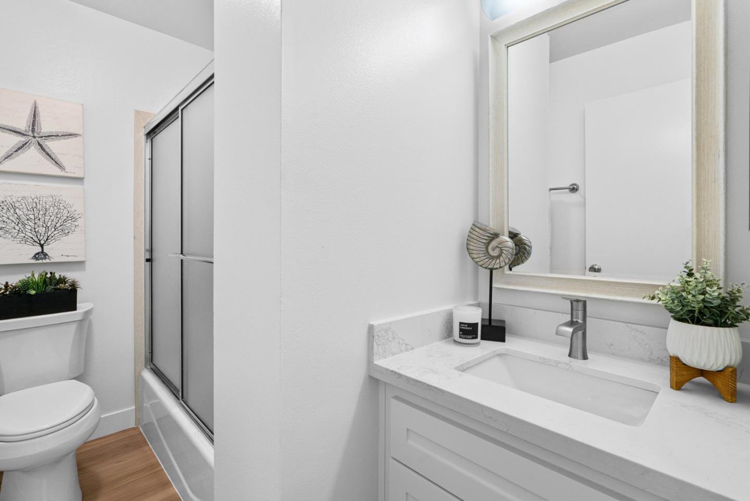
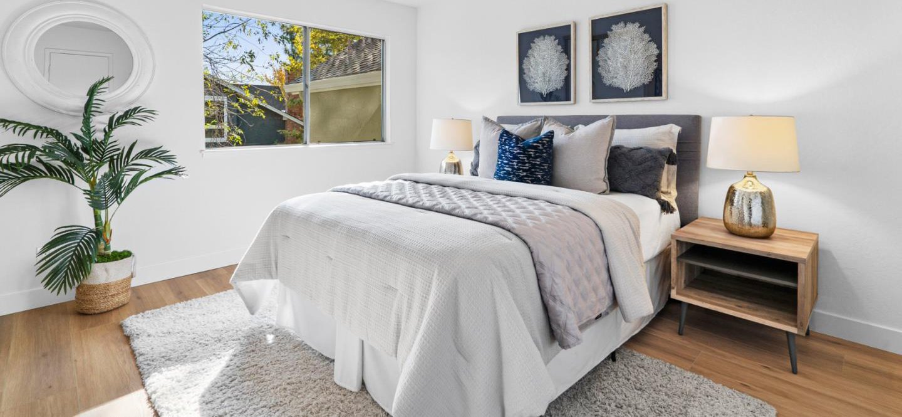
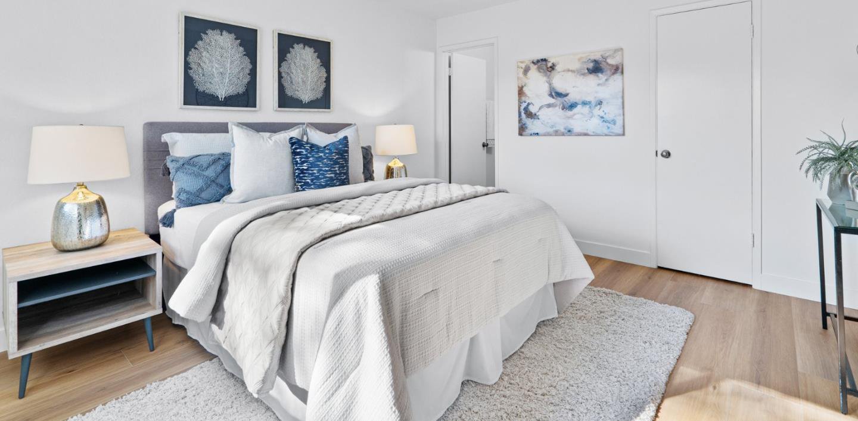

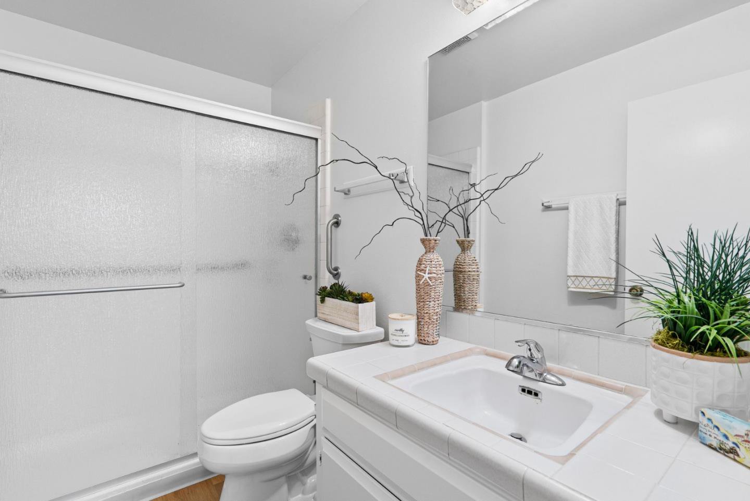
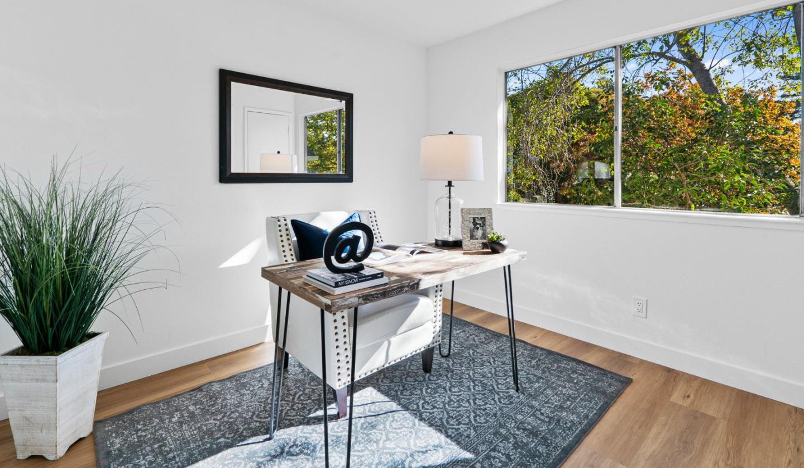





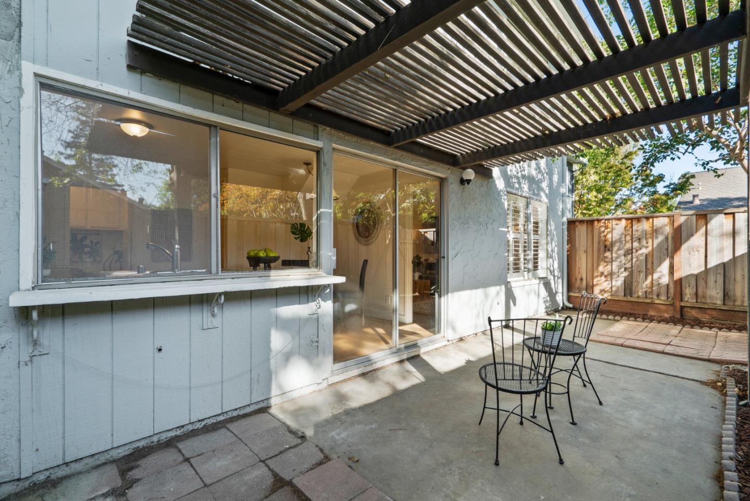
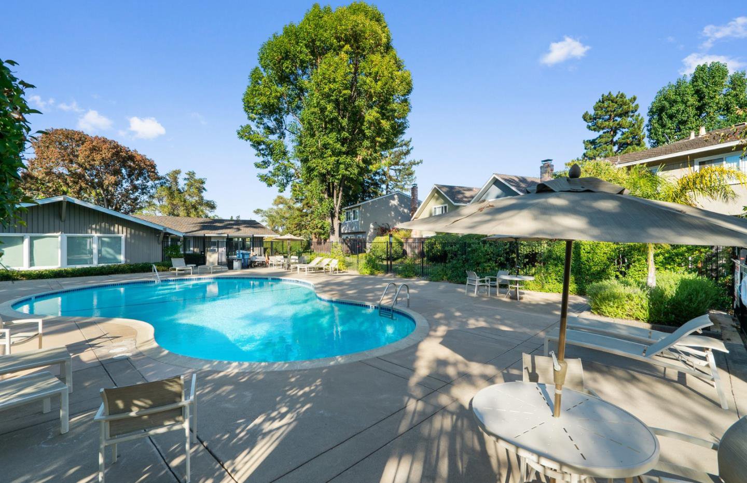


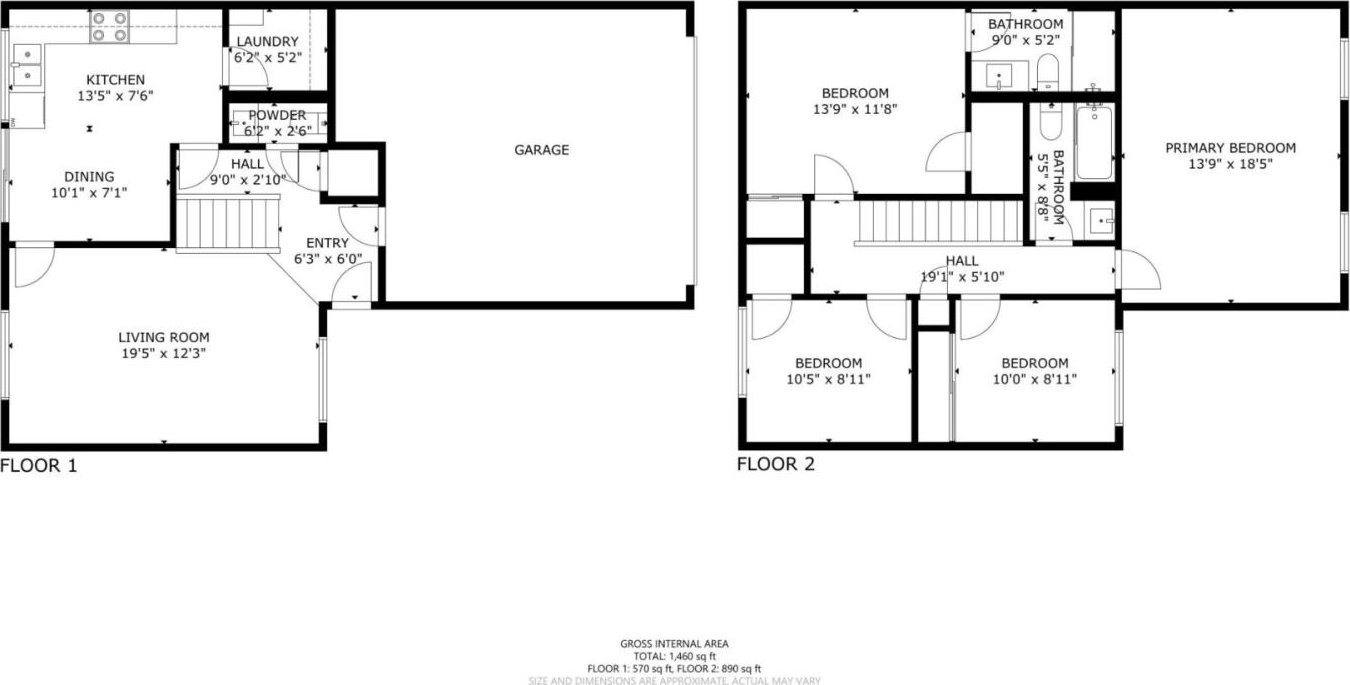

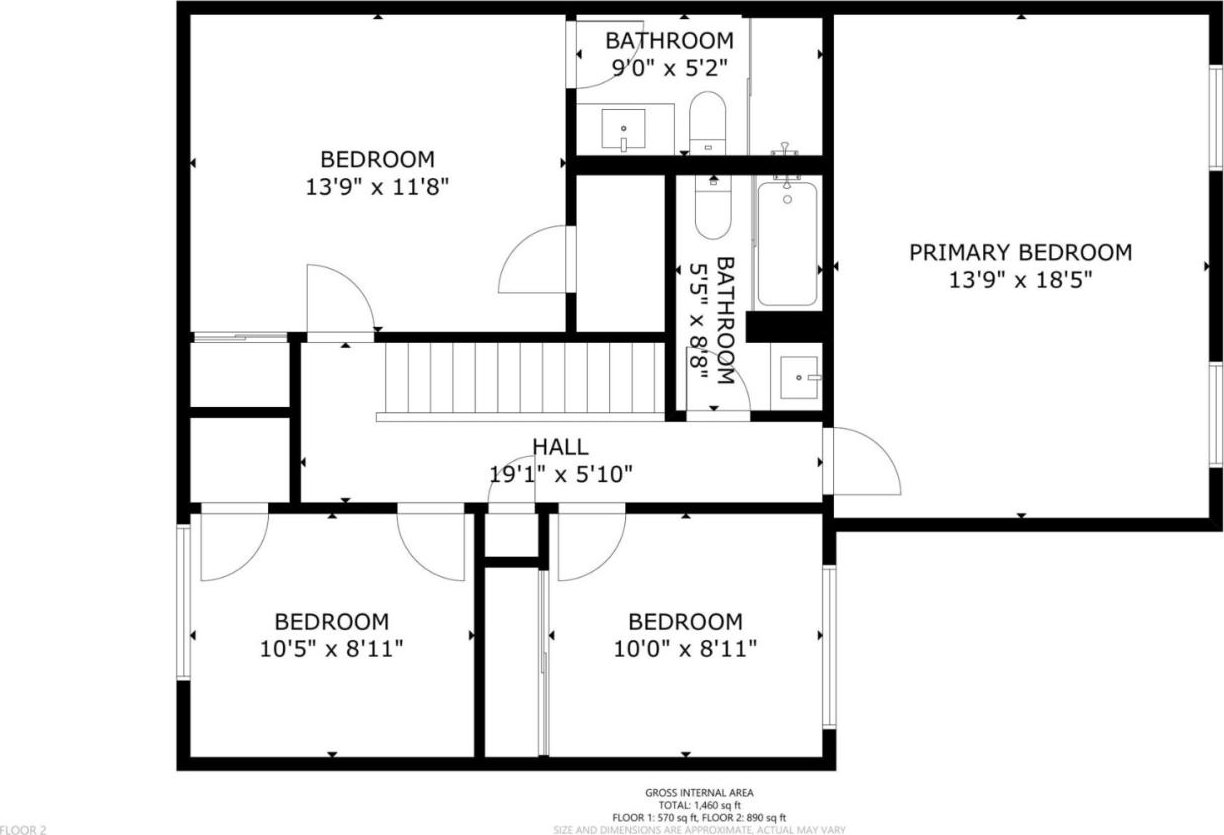
/u.realgeeks.media/lindachuhomes/Logo_Red.png)