10786 Linda Vista DR, Cupertino, CA 95014
- $3,375,888
- 4
- BD
- 2
- BA
- 2,140
- SqFt
- List Price
- $3,375,888
- MLS#
- ML81983191
- Status
- ACTIVE
- Property Type
- res
- Bedrooms
- 4
- Total Bathrooms
- 2
- Full Bathrooms
- 2
- Sqft. of Residence
- 2,140
- Lot Size
- 9,450
- Listing Area
- Cupertino
- Year Built
- 1965
Property Description
This inviting 4-bedroom, 2-bathroom home nestled in the heart of Cupertino is just blocks from the renowned Monta Vista High School and top-rated Kennedy Middle and Lincoln Elementary schools. Spanning approximately 2140 of living space, this home offers a comfortable single level layout with room for everyone - with a formal dining room, living room and family room! The home has excellent storage with the huge laundry room and pantry space and a freshly painted two car garage. Situated on a generous lot with over 9000 square feet, the property boasts a large backyard perfect for outdoor entertaining, gardening, or future expansion- what ever you can dream up! Whether you're looking to settle in a vibrant community with access to Silicon Valley's best, or to take advantage of the excellent local schools, this home offers both opportunity and convenience.
Additional Information
- Acres
- 0.22
- Age
- 59
- Bathroom Features
- Double Sinks, Full on Ground Floor, Primary - Stall Shower(s), Shower over Tub - 1
- Bedroom Description
- Ground Floor Bedroom, More than One Bedroom on Ground Floor, Primary Bedroom on Ground Floor
- Cooling System
- Ceiling Fan, Central AC
- Family Room
- Separate Family Room
- Fence
- Fenced Back, Wood
- Fireplace Description
- Gas Log
- Floor Covering
- Carpet, Hardwood, Tile
- Foundation
- Concrete Perimeter and Slab
- Garage Parking
- Attached Garage
- Heating System
- Central Forced Air - Gas
- Laundry Facilities
- Dryer, In Utility Room, Washer
- Living Area
- 2,140
- Lot Size
- 9,450
- Neighborhood
- Cupertino
- Other Rooms
- Laundry Room
- Other Utilities
- Public Utilities
- Roof
- Metal, Shingle
- Sewer
- Sewer - Public
- Unincorporated Yn
- Yes
- Zoning
- R1
Mortgage Calculator
Listing courtesy of Lynsie Gridley from Compass. 408-314-1315
 Based on information from MLSListings MLS as of All data, including all measurements and calculations of area, is obtained from various sources and has not been, and will not be, verified by broker or MLS. All information should be independently reviewed and verified for accuracy. Properties may or may not be listed by the office/agent presenting the information.
Based on information from MLSListings MLS as of All data, including all measurements and calculations of area, is obtained from various sources and has not been, and will not be, verified by broker or MLS. All information should be independently reviewed and verified for accuracy. Properties may or may not be listed by the office/agent presenting the information.
Copyright 2024 MLSListings Inc. All rights reserved
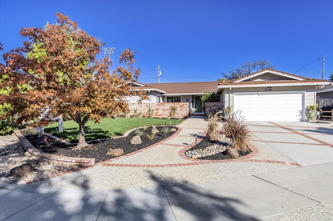
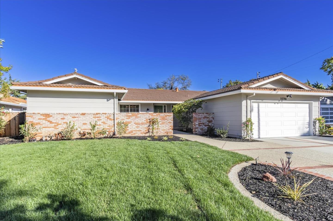
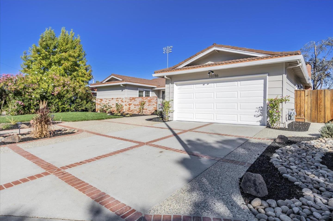

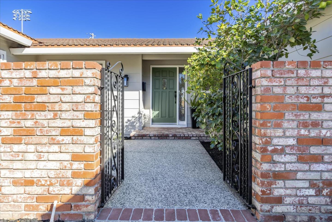
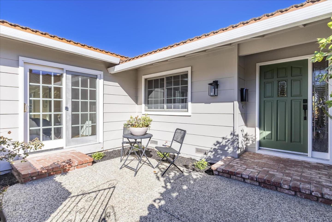
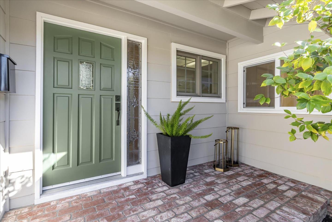
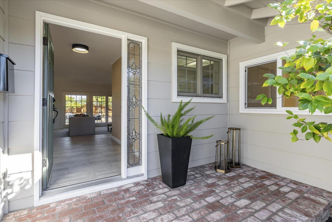



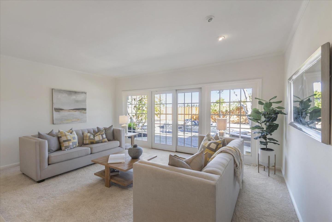
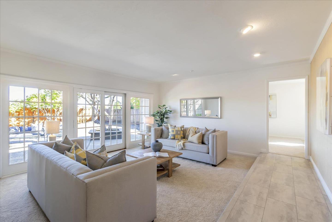

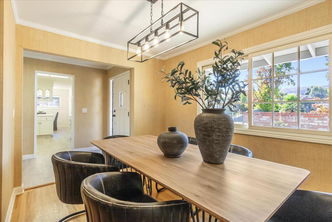

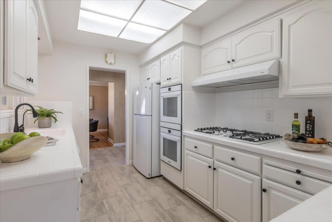
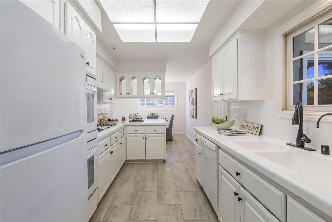
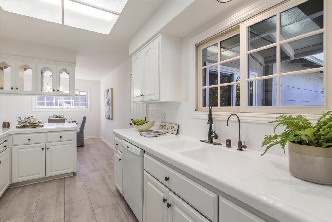


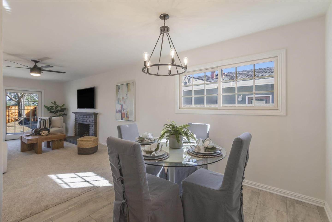
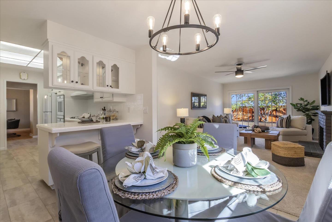
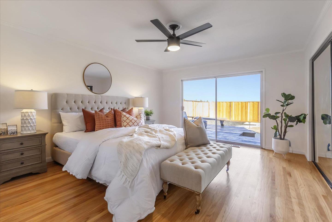


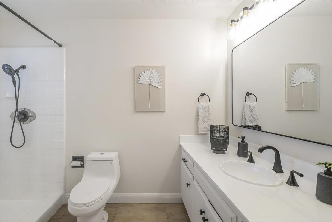
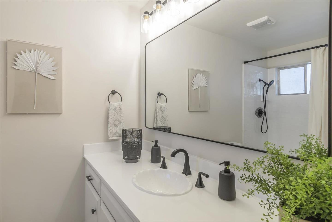
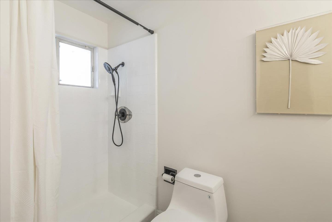
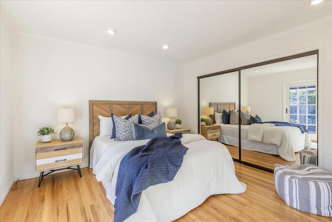

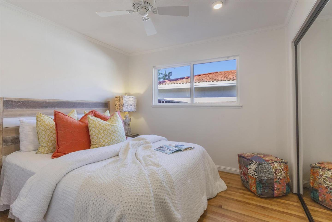
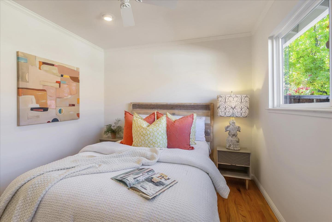
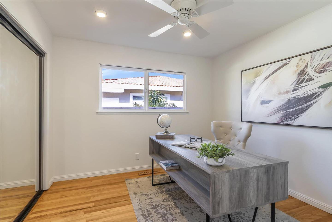
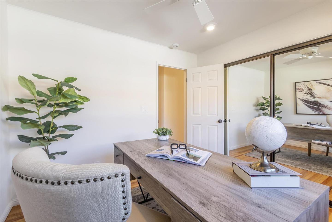

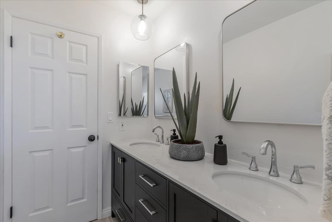

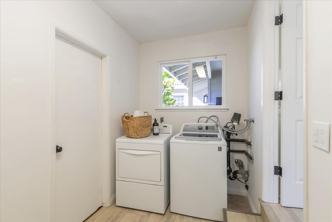
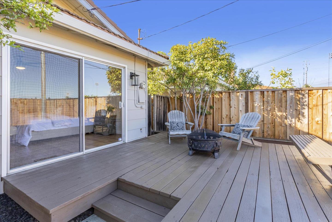

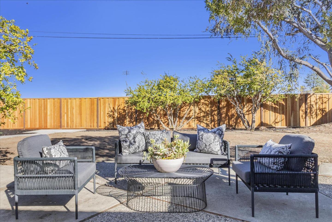

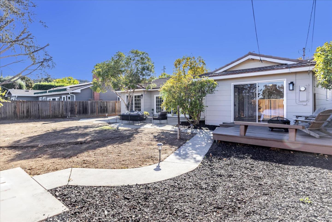
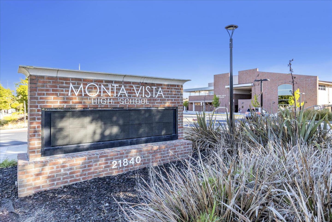

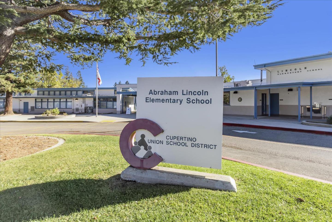

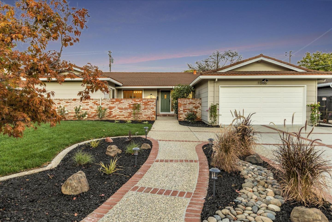
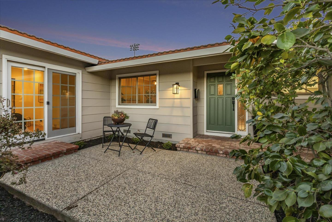
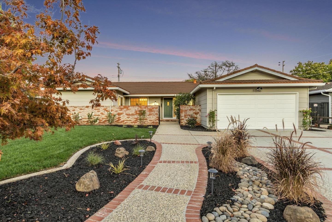

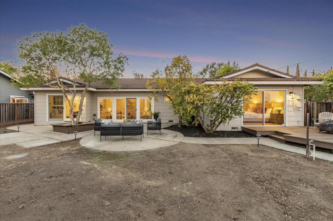
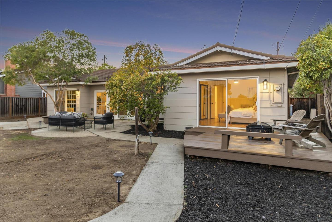
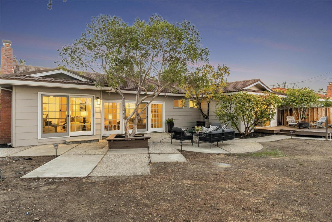
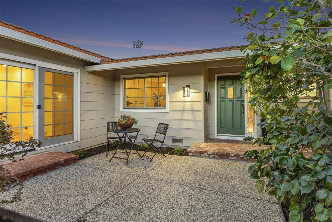


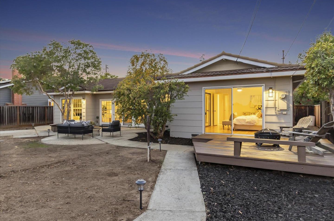
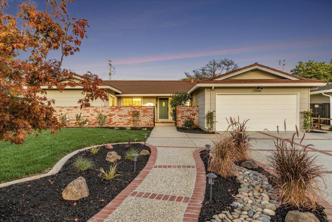
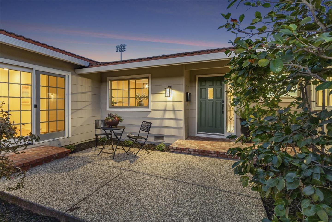

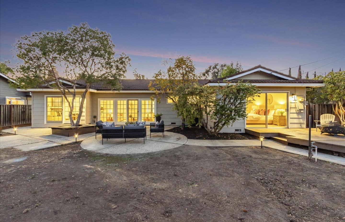

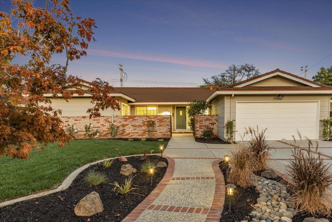

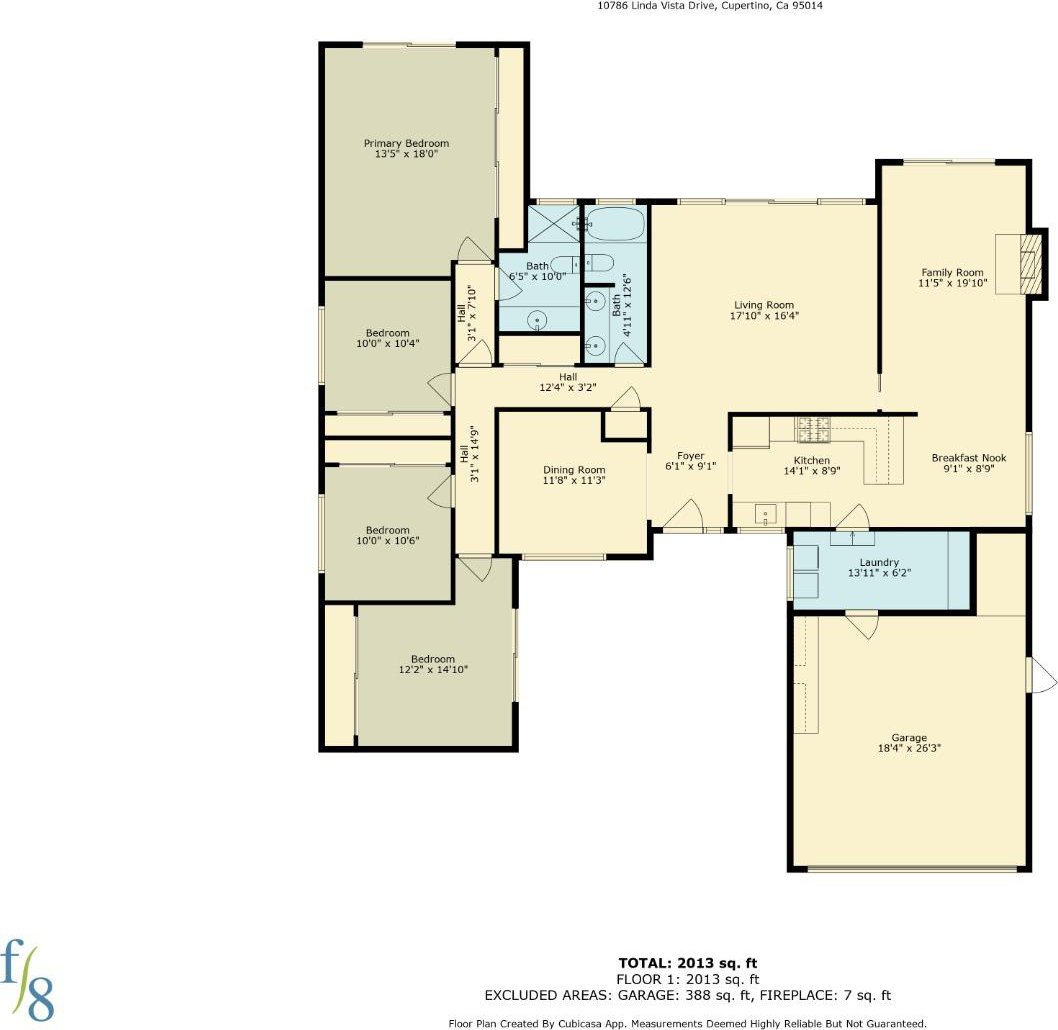
/u.realgeeks.media/lindachuhomes/Logo_Red.png)