13265 Kevin ST, Saratoga, CA 95070
- $2,998,000
- 4
- BD
- 2
- BA
- 1,952
- SqFt
- List Price
- $2,998,000
- MLS#
- ML81976492
- Status
- ACTIVE
- Property Type
- res
- Bedrooms
- 4
- Total Bathrooms
- 2
- Full Bathrooms
- 2
- Sqft. of Residence
- 1,952
- Lot Size
- 9,583
- Listing Area
- Saratoga
- Year Built
- 1951
Property Description
Wonderful single-level, 4-bedroom, 2-bath home situated on a large corner lot in the sought-after Saratoga location! As you walk in, youll be greeted by the freshly painted, bright, and airy living room. There is a spacious dining area just off the living room, visible from the family room and kitchen as well, making it the ideal setup for entertaining. Sliding glass doors in the family room seamlessly connect the interior with the outside space, while the large patio in the backyard provides the perfect spot for relaxation, al fresco dining, and entertaining. The spacious master suite features double doors leading to the backyard. An attached 2-car garage and extra-wide driveway offer plenty of convenient parking, with ample room for RV/boat parking. This home is conveniently located close to award-winning schools, shopping, dining, major commute routes, and downtown Saratoga. You wont want to miss out on this one!
Additional Information
- Acres
- 0.22
- Age
- 73
- Amenities
- Skylight
- Bathroom Features
- Double Sinks, Primary - Oversized Tub, Shower over Tub - 1
- Bedroom Description
- Primary Suite / Retreat
- Cooling System
- None
- Family Room
- Separate Family Room
- Fence
- Fenced Back
- Fireplace Description
- Family Room
- Floor Covering
- Hardwood
- Foundation
- Concrete Perimeter
- Garage Parking
- Attached Garage
- Heating System
- Central Forced Air
- Living Area
- 1,952
- Lot Size
- 9,583
- Neighborhood
- Saratoga
- Other Utilities
- Public Utilities
- Roof
- Composition
- Sewer
- Sewer - Public
- Style
- Ranch
- Unincorporated Yn
- Yes
- Zoning
- R110
Mortgage Calculator
Listing courtesy of Navdeep Kaur from eXp Realty of Northern California, Inc.. 408-772-4895
 Based on information from MLSListings MLS as of All data, including all measurements and calculations of area, is obtained from various sources and has not been, and will not be, verified by broker or MLS. All information should be independently reviewed and verified for accuracy. Properties may or may not be listed by the office/agent presenting the information.
Based on information from MLSListings MLS as of All data, including all measurements and calculations of area, is obtained from various sources and has not been, and will not be, verified by broker or MLS. All information should be independently reviewed and verified for accuracy. Properties may or may not be listed by the office/agent presenting the information.
Copyright 2024 MLSListings Inc. All rights reserved
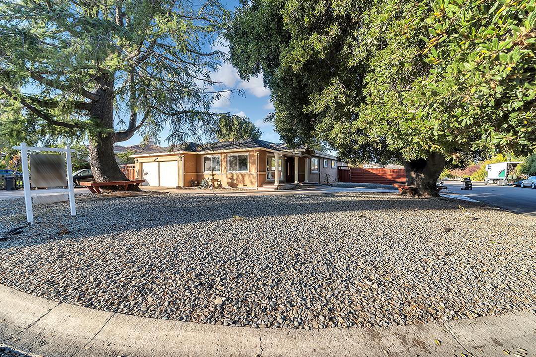
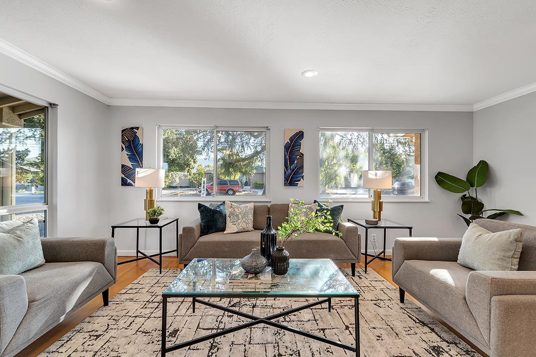
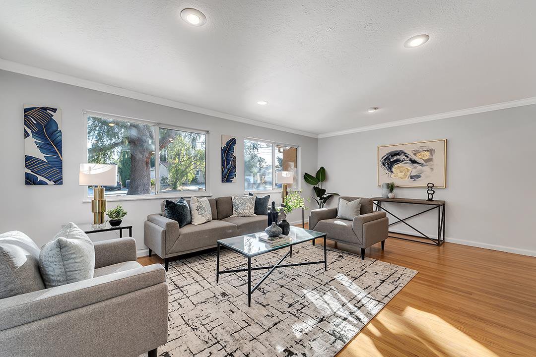


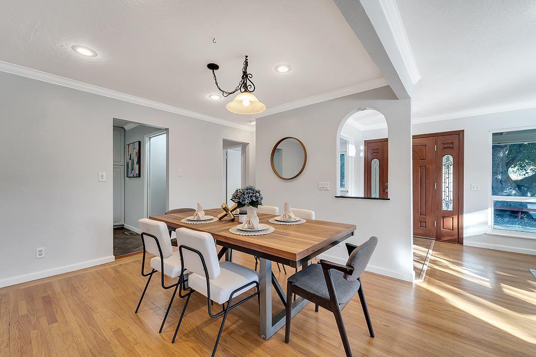

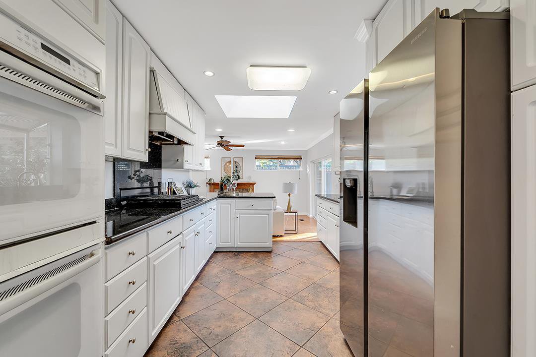
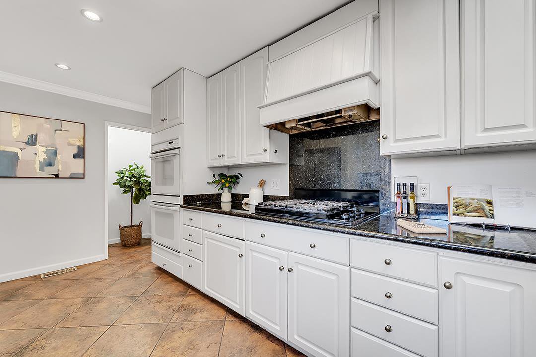

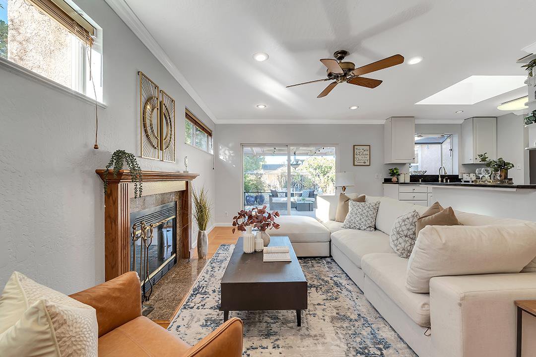
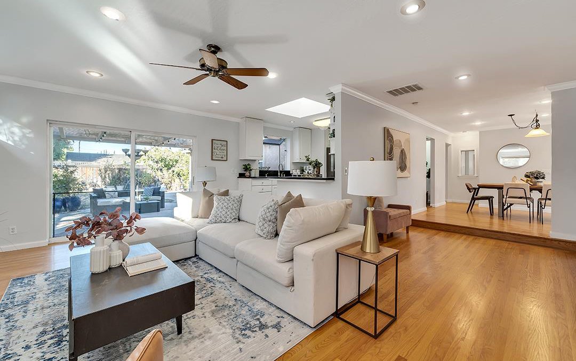
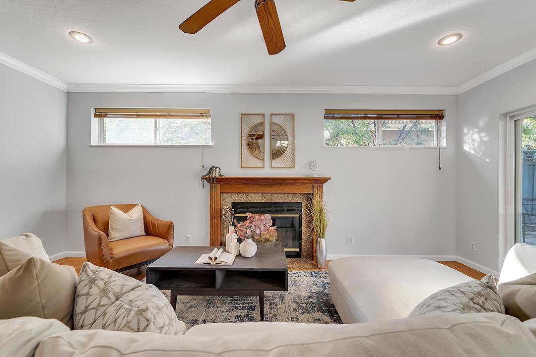



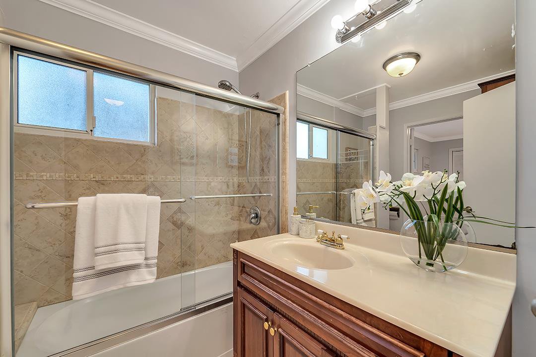
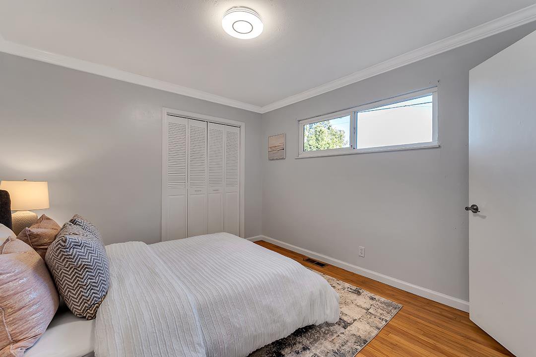



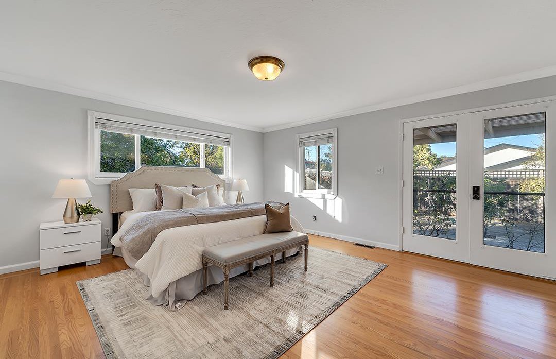
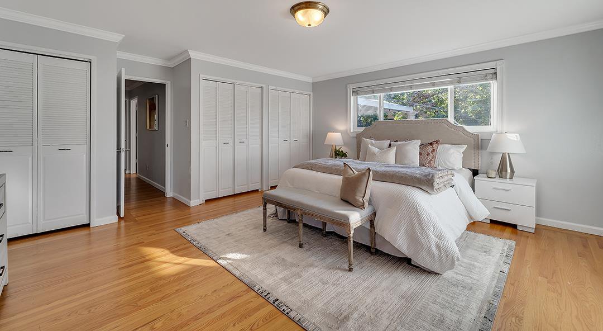
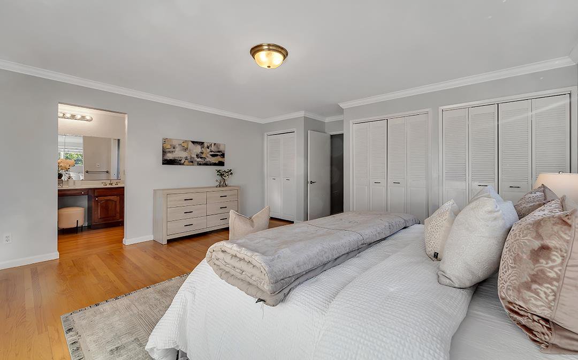

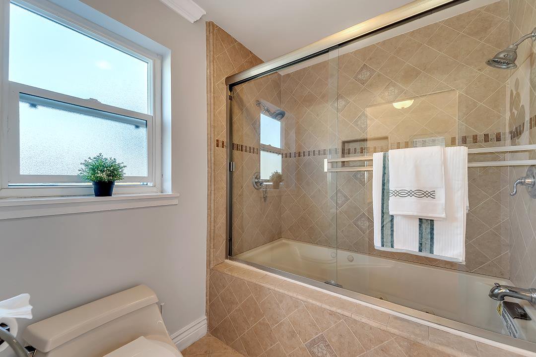

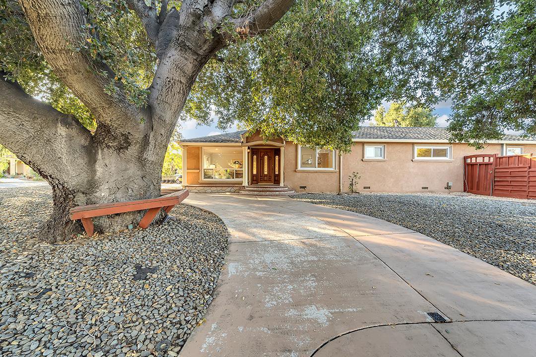

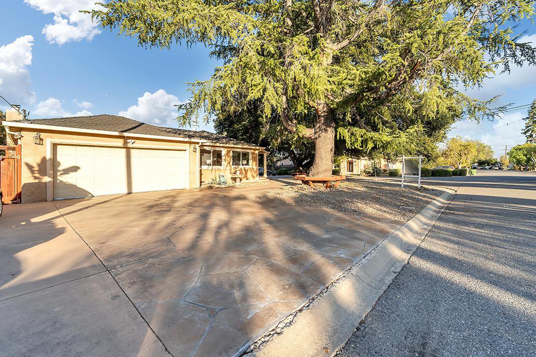
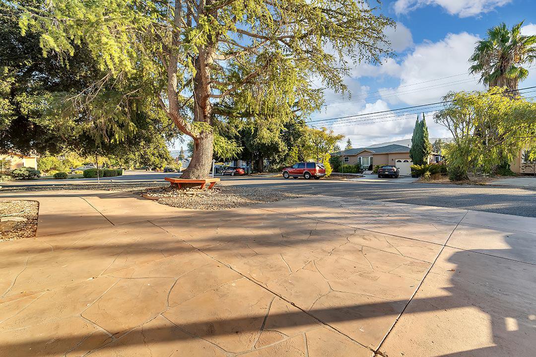
/u.realgeeks.media/lindachuhomes/Logo_Red.png)