1585 Agnew RD 5, Santa Clara, CA 95054
- $1,399,000
- 3
- BD
- 4
- BA
- 1,853
- SqFt
- List Price
- $1,399,000
- Closing Date
- Sep 09, 2024
- MLS#
- ML81974606
- Status
- PENDING (DO NOT SHOW)
- Property Type
- con
- Bedrooms
- 3
- Total Bathrooms
- 4
- Full Bathrooms
- 3
- Partial Bathrooms
- 1
- Sqft. of Residence
- 1,853
- Year Built
- 2009
Property Description
Welcome to your amazing dream home! This exceptional end-unit townhome is designed for comfort and convenience, featuring 3 generously sized bedrooms and 3.5 modern bathrooms. The main level offers a versatile bedroom, perfect for guests or a home office. On the third floor, discover two elegant ensuite bedrooms for ultimate privacy and the primary with a large soaking tub. The home is bathed in natural light with large windows, a spacious living area with beautiful engineered hardwood flooring and recessed lighting. The well-appointed kitchen includes an abundance of cabinetry, stainless-steel appliances, and a large pantry. The added benefit of a RO water filtration system and energy-efficient blinds, a Nest thermostat, ADT wiring and an attached side-by-side 2-car garage with cabinetry only add to the appeal of this home. Located in a vibrant community, you will be close to Levi Stadium, Agnews Historic Park, Santa Clara Square, Rivermark Plaza, the high-tech hubs of Silicon Valley. This move-in ready townhome combines modern amenities with a prime location-an incredible opportunity that you will not want to miss!
Additional Information
- Age
- 15
- Association Fee
- $305
- Association Fee Includes
- Common Area Electricity, Landscaping / Gardening, Maintenance - Common Area, Management Fee
- Bathroom Features
- Double Sinks, Half on Ground Floor, Oversized Tub, Showers over Tubs - 2+, Solid Surface, Stall Shower
- Bedroom Description
- More than One Primary Bedroom, Walk-in Closet
- Building Name
- Mission Place
- Cooling System
- Central AC
- Energy Features
- Double Pane Windows
- Family Room
- Separate Family Room
- Floor Covering
- Tile, Wood
- Foundation
- Concrete Slab
- Garage Parking
- Attached Garage, On Street
- Heating System
- Central Forced Air
- Laundry Facilities
- In Utility Room
- Living Area
- 1,853
- Neighborhood
- Santa Clara
- Other Utilities
- Public Utilities
- Roof
- Tile
- Sewer
- Sewer - Public
- Unincorporated Yn
- Yes
- Unit Description
- End Unit, Tri Level Unit
- Year Built
- 2009
- Zoning
- PD
Mortgage Calculator
Listing courtesy of Douglas Goss from KW Bay Area Estates. 408-234-0417
 Based on information from MLSListings MLS as of All data, including all measurements and calculations of area, is obtained from various sources and has not been, and will not be, verified by broker or MLS. All information should be independently reviewed and verified for accuracy. Properties may or may not be listed by the office/agent presenting the information.
Based on information from MLSListings MLS as of All data, including all measurements and calculations of area, is obtained from various sources and has not been, and will not be, verified by broker or MLS. All information should be independently reviewed and verified for accuracy. Properties may or may not be listed by the office/agent presenting the information.
Copyright 2024 MLSListings Inc. All rights reserved






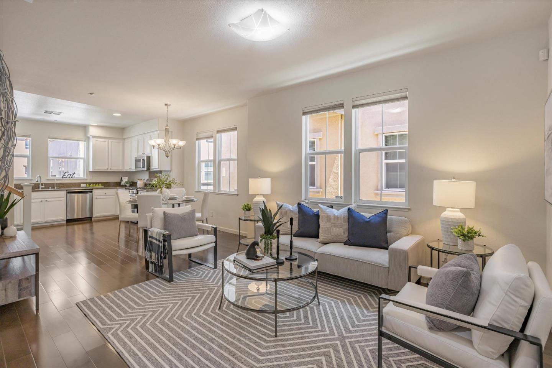
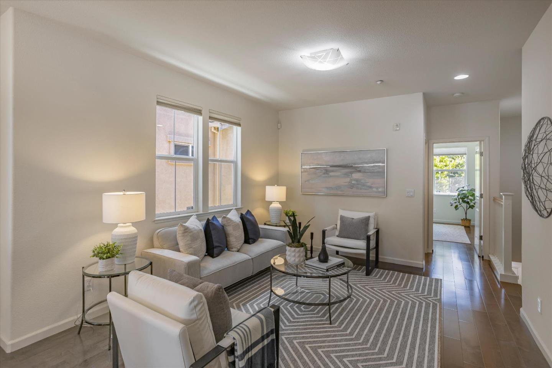


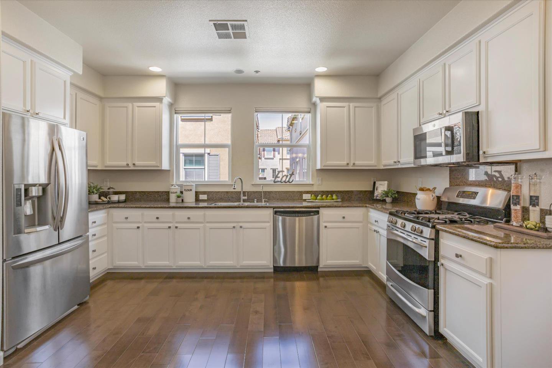

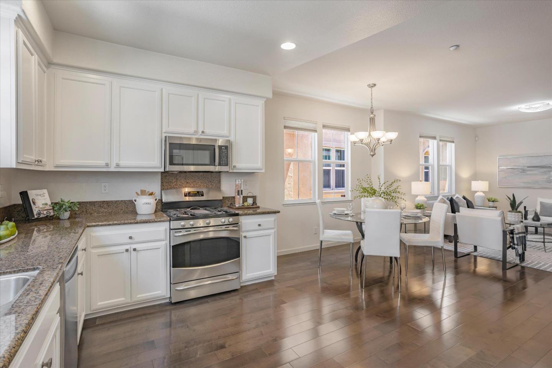
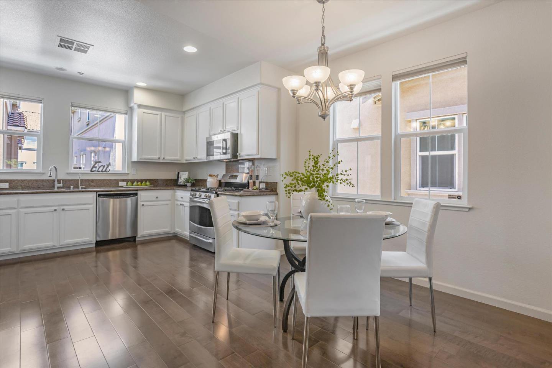
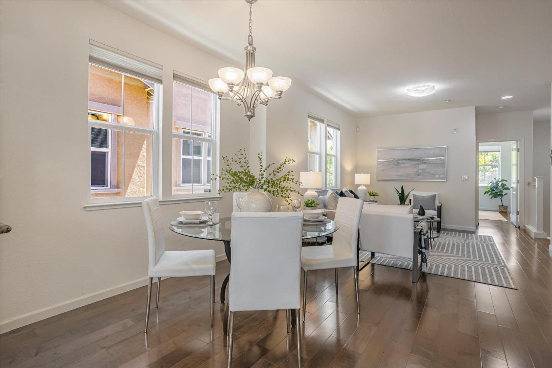



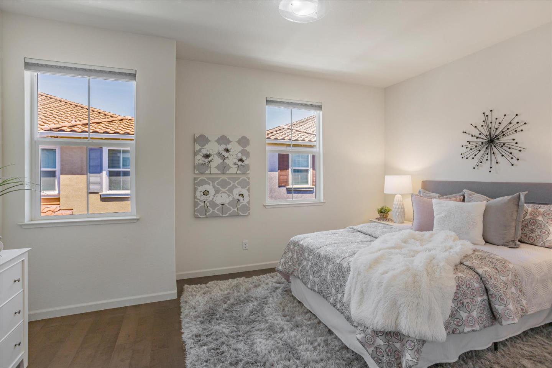
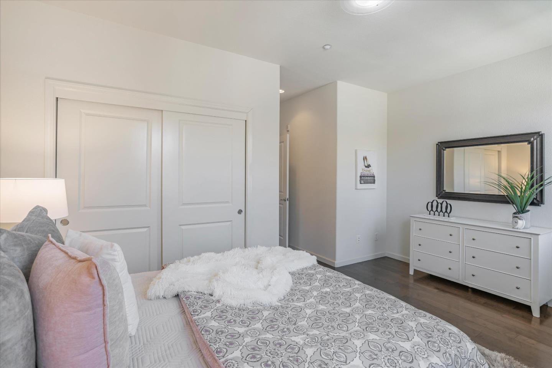
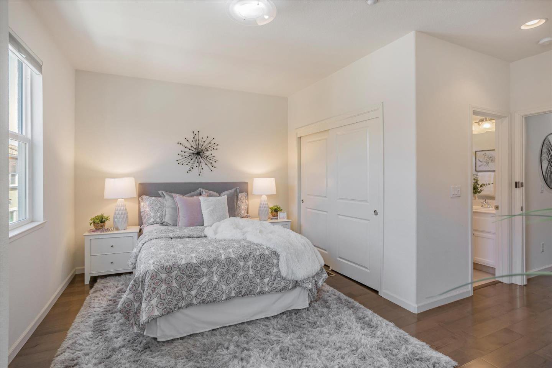

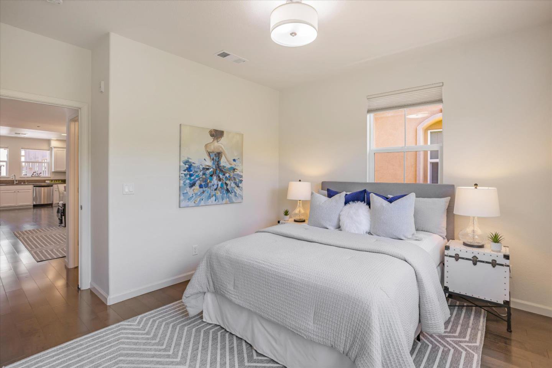
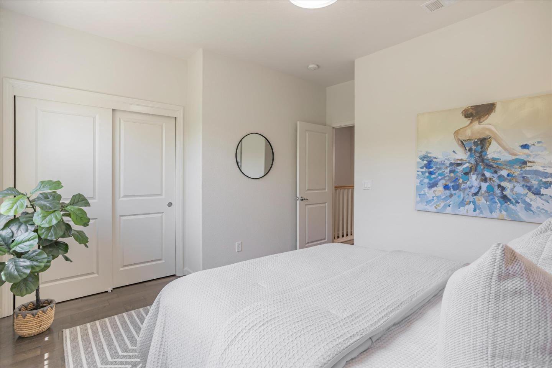



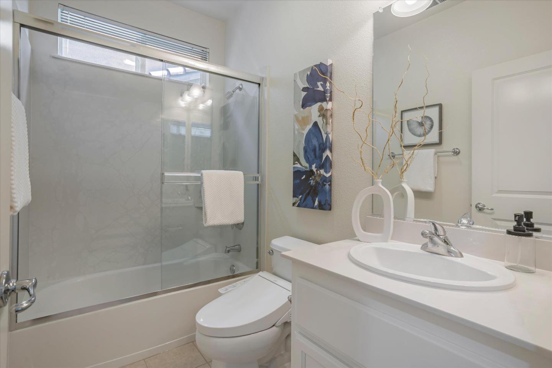



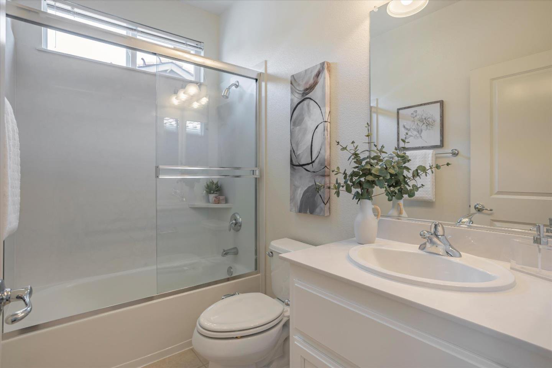
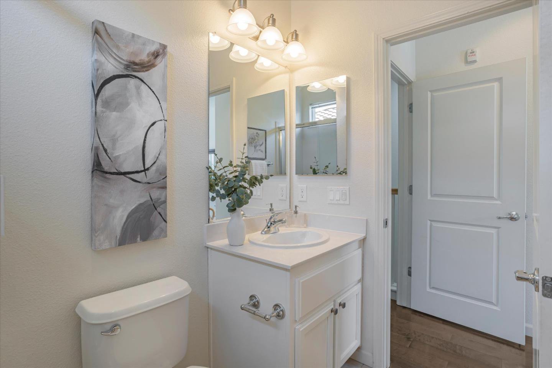


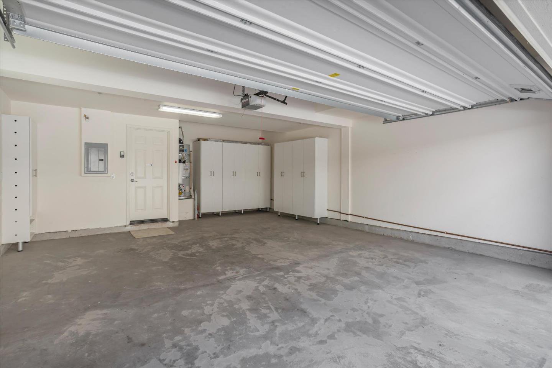




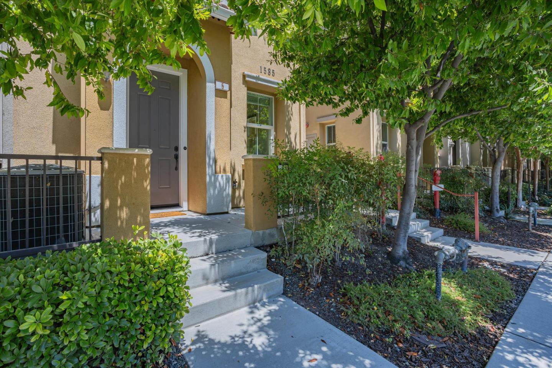
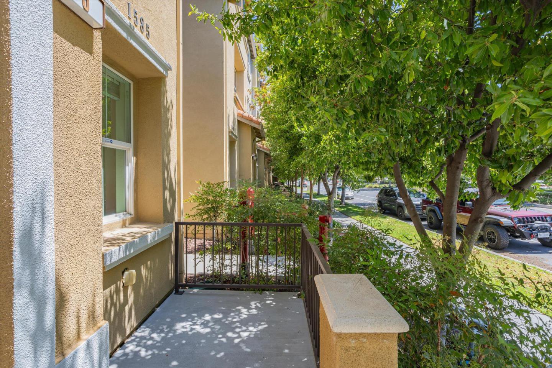








/u.realgeeks.media/lindachuhomes/Logo_Red.png)