15351 Pepper LN, Saratoga, CA 95070
- $7,000,000
- 4
- BD
- 4
- BA
- 4,695
- SqFt
- Sold Price
- $7,000,000
- List Price
- $5,888,000
- Closing Date
- Aug 09, 2024
- MLS#
- ML81974598
- Status
- SOLD
- Property Type
- res
- Bedrooms
- 4
- Total Bathrooms
- 4
- Full Bathrooms
- 3
- Partial Bathrooms
- 1
- Sqft. of Residence
- 4,695
- Lot Size
- 33,541
- Listing Area
- Saratoga
- Year Built
- 1997
Property Description
Beautiful custom single-story estate, located in the highly sought after Glen Una Area. Grand formal entry w/ towering ceilings. Spacious Living Room w/ arched windows, high ceilings and a custom fireplace. Formal dining room w/built in cabinets, dual fireplace and large windows. Spacious kitchen equipped w/a large island, counter seating, pantry and dining nook. Great room off the kitchen w/ vaulted ceilings, custom bar area and rock fireplace. French doors leading out to your backyard oasis. Bedroom wing includes the Primary en-suite w/ fireplace, built in dressers and French doors leading out to the private yard. Bath w/ dual vanities, spa like tub and separate shower, built in cabinet and a walk-in closet. Two other nice sized bedrooms located in this wing w/ a full bathroom w/ dual vanities as well as a half bath for guests. Fourth en-suite bedroom situated on the other side of the home, currently used as an office. Perfect for extended family or guests. Resort like grounds w/ mature trees and landscaping. Totally private backyard w/a beautiful pool and spa. A number of patio areas for entertaining and relaxation. Garden area w/raised beds .A short distance to Villa Montalvo, Downtown Saratoga and Los Gatos w/restaurants, Wine Bars, stores and shopping. Top Saratoga schools.
Additional Information
- Acres
- 0.77
- Age
- 27
- Amenities
- Bay Window, Garden Window, High Ceiling, Vaulted Ceiling, Walk-in Closet, Wet Bar
- Bathroom Features
- Double Sinks, Full on Ground Floor, Granite, Half on Ground Floor, Primary - Stall Shower(s), Primary - Tub with Jets, Stall Shower - 2+, Tile, Tub in Primary Bedroom
- Bedroom Description
- More than One Bedroom on Ground Floor, Primary Bedroom on Ground Floor, Primary Suite / Retreat, Walk-in Closet
- Cooling System
- Central AC
- Energy Features
- Ceiling Insulation, Double Pane Windows, Tankless Water Heater
- Family Room
- Separate Family Room
- Fence
- Fenced Back, Gate
- Fireplace Description
- Dual See Thru, Family Room, Gas Log, Living Room, Other Location, Primary Bedroom
- Floor Covering
- Carpet, Tile
- Foundation
- Concrete Perimeter and Slab, Other
- Garage Parking
- Attached Garage, Gate / Door Opener, Guest / Visitor Parking, Parking Area
- Heating System
- Central Forced Air
- Laundry Facilities
- In Utility Room, Inside, Tub / Sink
- Living Area
- 4,695
- Lot Description
- Grade - Gently Sloped
- Lot Size
- 33,541
- Neighborhood
- Saratoga
- Other Rooms
- Formal Entry, Laundry Room
- Other Utilities
- Public Utilities
- Pool Description
- Pool - In Ground, Pool - Sweep, Pool / Spa Combo
- Roof
- Concrete, Shingle
- Sewer
- Sewer Connected
- Style
- Custom
- Unincorporated Yn
- Yes
- Zoning
- R140
Mortgage Calculator
Listing courtesy of Margery Walsh from Coldwell Banker Realty. 408-483-2179
Selling Office: COMPS. Based on information from MLSListings MLS as of All data, including all measurements and calculations of area, is obtained from various sources and has not been, and will not be, verified by broker or MLS. All information should be independently reviewed and verified for accuracy. Properties may or may not be listed by the office/agent presenting the information.
Based on information from MLSListings MLS as of All data, including all measurements and calculations of area, is obtained from various sources and has not been, and will not be, verified by broker or MLS. All information should be independently reviewed and verified for accuracy. Properties may or may not be listed by the office/agent presenting the information.
Copyright 2024 MLSListings Inc. All rights reserved
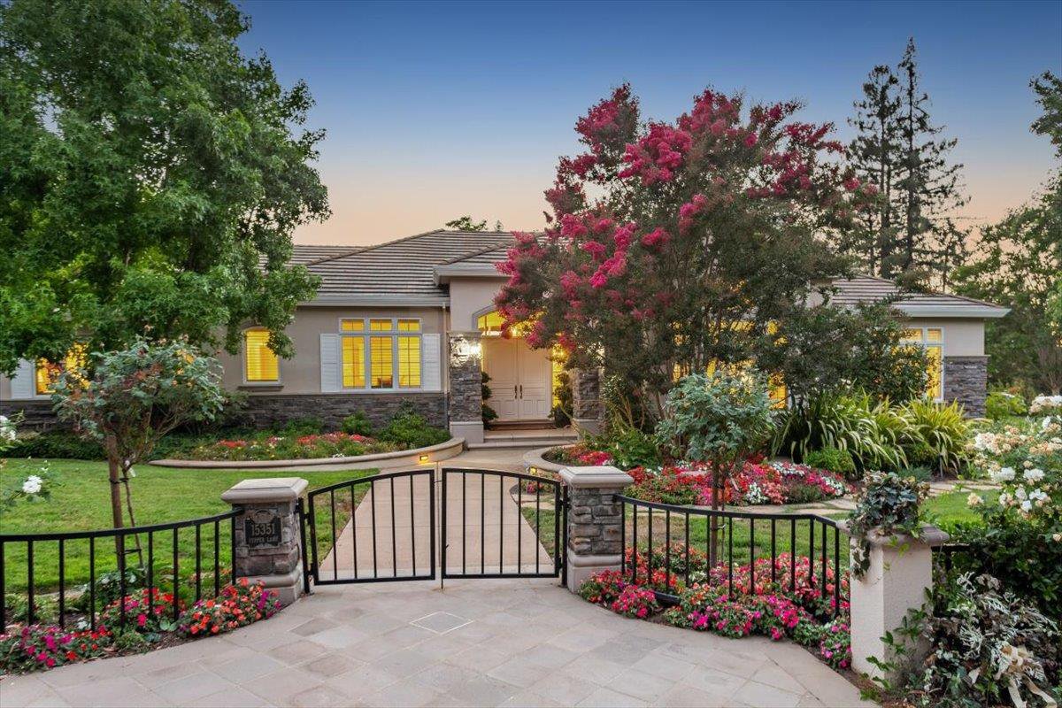









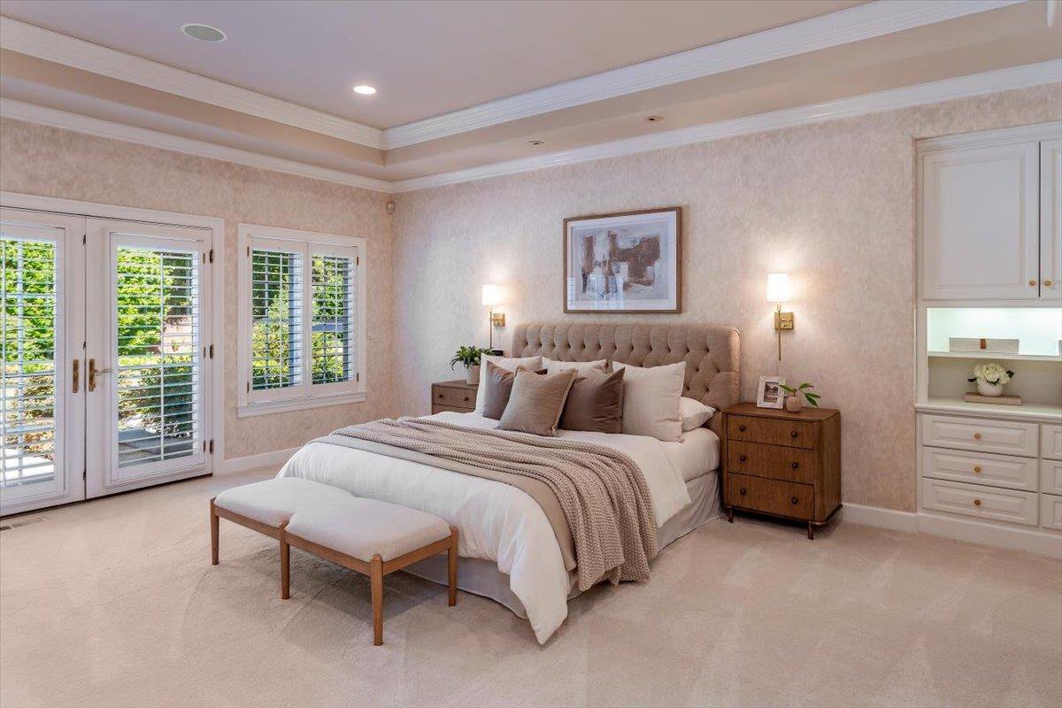



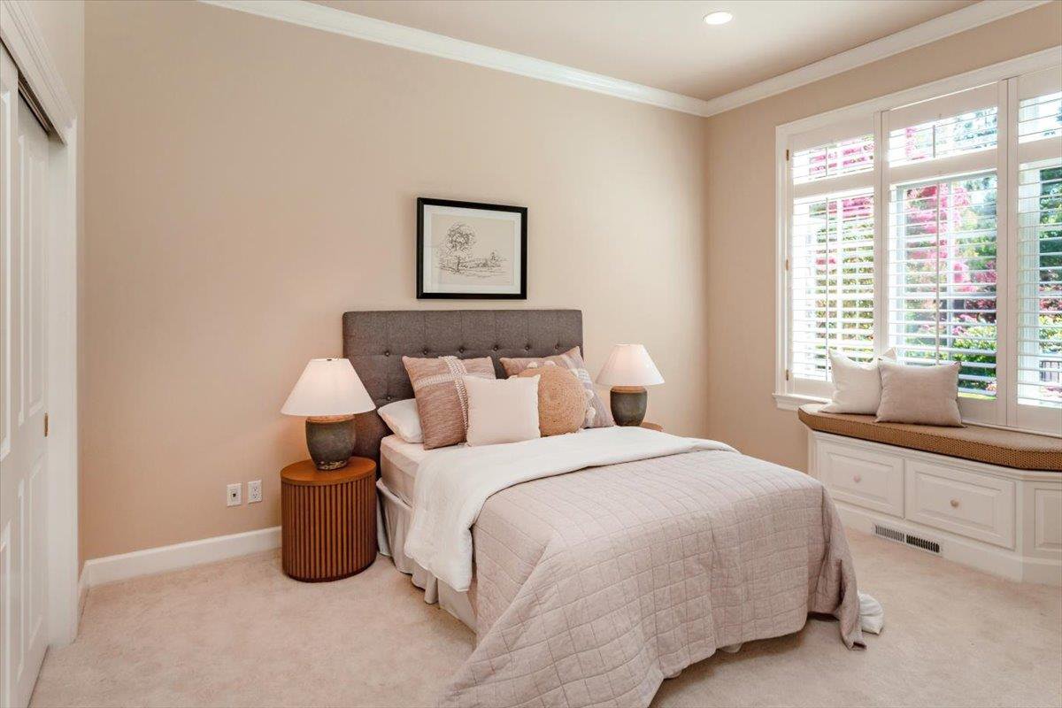




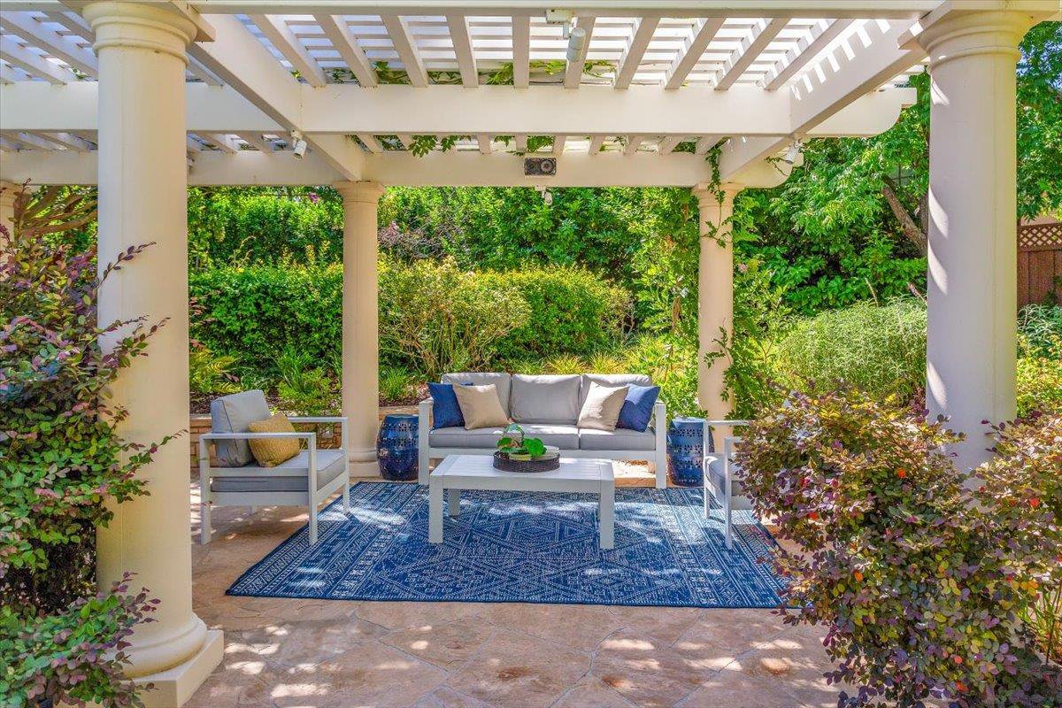





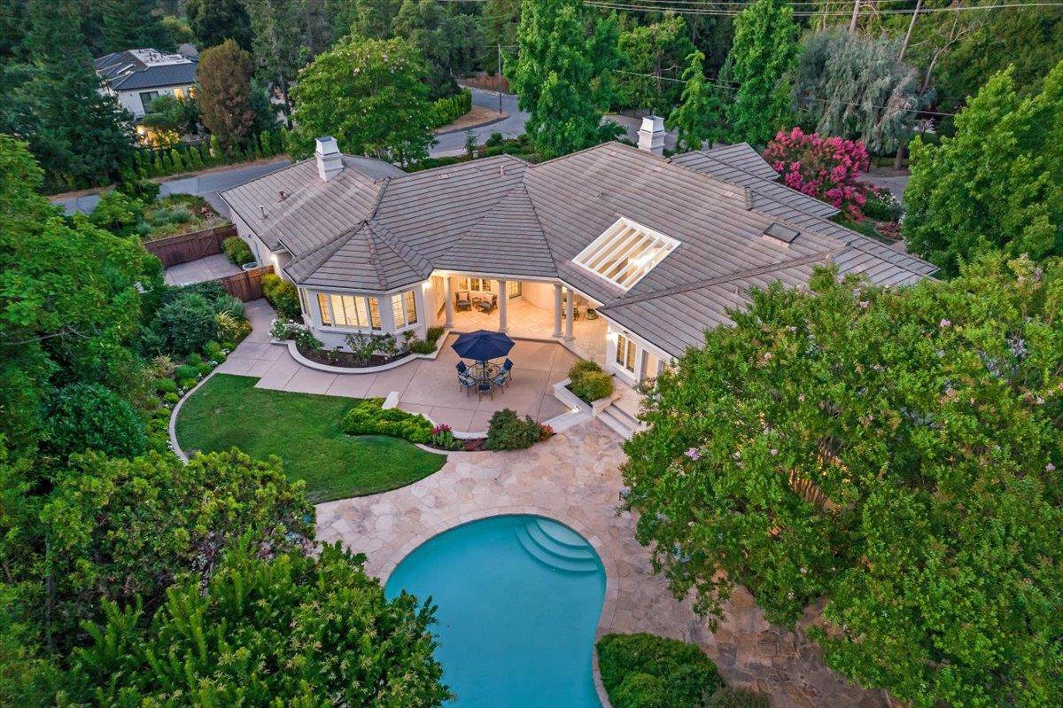

/u.realgeeks.media/lindachuhomes/Logo_Red.png)