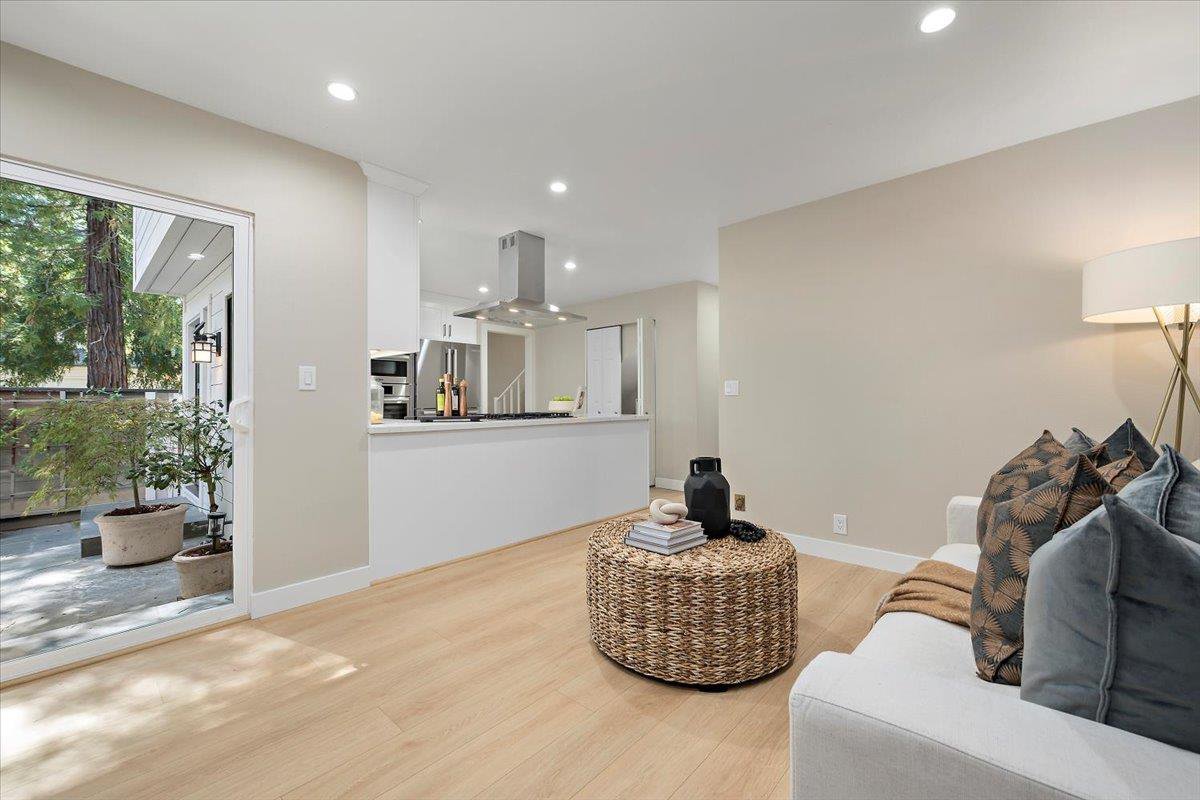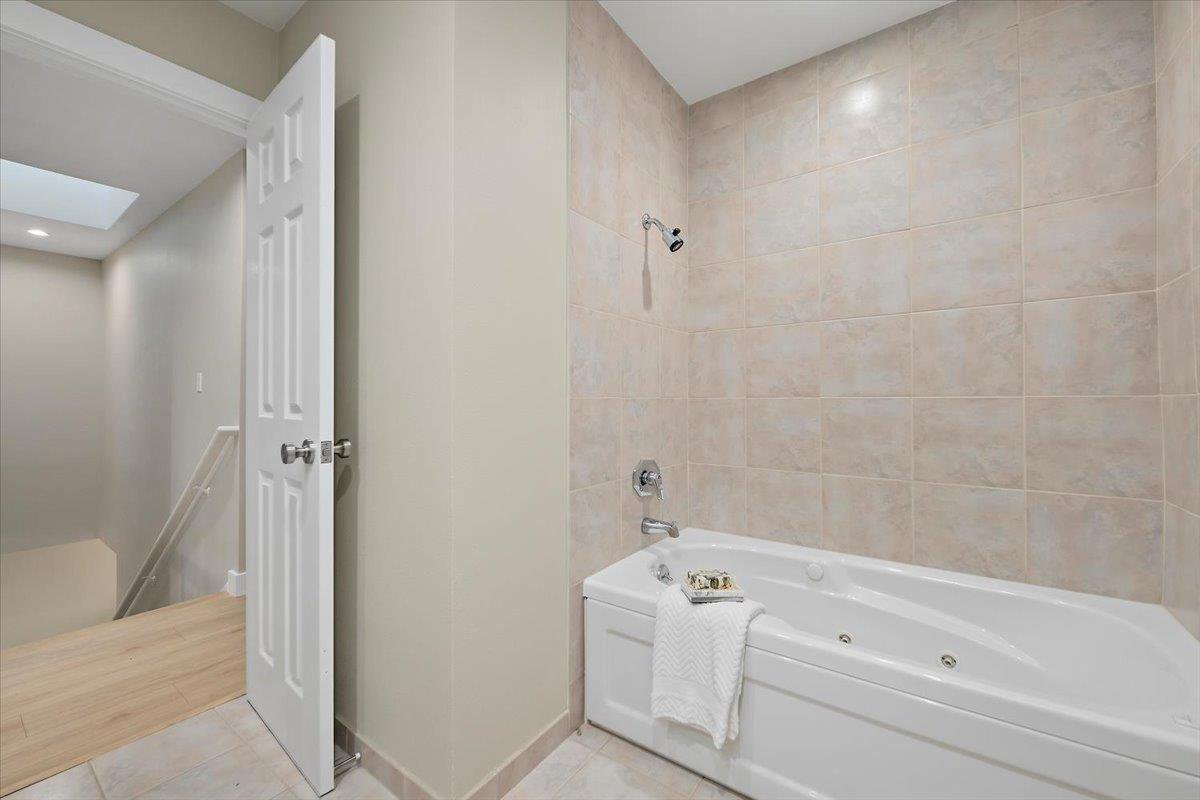111 Strathmore PL, Los Gatos, CA 95032
- $1,800,000
- 3
- BD
- 3
- BA
- 2,302
- SqFt
- Sold Price
- $1,800,000
- List Price
- $1,688,000
- Closing Date
- Aug 09, 2024
- MLS#
- ML81974554
- Status
- SOLD
- Property Type
- con
- Bedrooms
- 3
- Total Bathrooms
- 3
- Full Bathrooms
- 2
- Partial Bathrooms
- 1
- Sqft. of Residence
- 2,302
- Lot Size
- 2,220
- Year Built
- 1977
Property Description
Beautifully updated end-unit townhome with one of the largest floor plans in sought after Wimbledon Place community. The updated eat-in kitchen features white shaker cabinets, quartz countertops, all new stainless steel Bosch appliances with a gas cooktop, large pantry. Spacious great room with large windows and sliding doors opening to rear bluestone patio. Indoor laundry room with sink and cabinets. Upstairs are three large bedrooms, a huge bonus room/4th bedroom that opens to atrium. Generous Primary suite with vaulted ceilings, natural light, walk-in closet, and large bathroom with double sink vanity, steam shower, and walk-in closet. All new Toto toilets and plumbing fixtures.Newer A/C and furnace, tankless water heater, central Vacuum, water softener. Two car garage. Serene community with maintained grounds and 3 community pools. Excellent Los Gatos Schools. Nearby amenities include Los Gatos schools, easy access to HWY 85 and 17, Bay Club-Courtside, La Rinconada Country Club, Vasona Park, Los Gatos Creek Trail and Downtown Los Gatos
Additional Information
- Acres
- 0.05
- Age
- 47
- Amenities
- Built-in Vacuum, Skylight, Vaulted Ceiling, Walk-in Closet
- Association Fee
- $645
- Association Fee Includes
- Common Area Electricity, Exterior Painting, Insurance - Common Area, Insurance - Liability, Landscaping / Gardening, Maintenance - Common Area, Maintenance - Road, Management Fee, Pool, Spa, or Tennis, Reserves, Roof
- Bathroom Features
- Double Sinks, Half on Ground Floor, Primary - Stall Shower(s), Shower over Tub - 1, Solid Surface, Steam Shower, Tile, Tub with Jets, Updated Bath
- Bedroom Description
- Primary Suite / Retreat, Walk-in Closet
- Cooling System
- Central AC
- Energy Features
- Double Pane Windows, Energy Star Appliances, Low Flow Toilet, Tankless Water Heater
- Family Room
- Separate Family Room
- Fireplace Description
- Gas Burning
- Floor Covering
- Tile, Vinyl / Linoleum
- Foundation
- Concrete Slab
- Garage Parking
- Attached Garage
- Heating System
- Forced Air
- Laundry Facilities
- Electricity Hookup (220V), In Utility Room, Inside, Tub / Sink
- Living Area
- 2,302
- Lot Size
- 2,220
- Neighborhood
- Los Gatos/Monte Sereno
- Other Rooms
- Den / Study / Office, Laundry Room
- Other Utilities
- Public Utilities
- Pool Description
- Community Facility
- Roof
- Composition
- Sewer
- Sewer - Public
- Year Built
- 1977
- Zoning
- RPD
Mortgage Calculator
Listing courtesy of Heather Crane from Intero Real Estate Services. 408-529-0532
Selling Office: CBR. Based on information from MLSListings MLS as of All data, including all measurements and calculations of area, is obtained from various sources and has not been, and will not be, verified by broker or MLS. All information should be independently reviewed and verified for accuracy. Properties may or may not be listed by the office/agent presenting the information.
Based on information from MLSListings MLS as of All data, including all measurements and calculations of area, is obtained from various sources and has not been, and will not be, verified by broker or MLS. All information should be independently reviewed and verified for accuracy. Properties may or may not be listed by the office/agent presenting the information.
Copyright 2024 MLSListings Inc. All rights reserved





























/u.realgeeks.media/lindachuhomes/Logo_Red.png)