2602 Glenbriar DR, Saratoga, CA 95070
- $2,675,000
- 4
- BD
- 2
- BA
- 2,033
- SqFt
- Sold Price
- $2,675,000
- List Price
- $2,495,000
- Closing Date
- Sep 05, 2024
- MLS#
- ML81974412
- Status
- SOLD
- Property Type
- res
- Bedrooms
- 4
- Total Bathrooms
- 2
- Full Bathrooms
- 2
- Sqft. of Residence
- 2,033
- Lot Size
- 6,061
- Listing Area
- Campbell
- Year Built
- 1988
Property Description
Welcome to this beautiful 4-bedroom, 2-bathroom house located in the highly desirable Saratoga neighborhood. This property offers a perfect blend of luxury living and California charm. The house is ideal for anyone looking for a spacious and comfortable home with excellent schools and a backyard oasis, perfect for year-round enjoyment. As you step inside, you will be greeted by gleaming hardwood floors that flow throughout the home, creating a sense of spaciousness. The vaulted ceilings add grandeur to the living room and family room, ideal for entertaining. Cozy up by the gas fireplace on chilly evenings. The well-appointed kitchen features stainless steel appliances and granite countertops that add a touch of modern elegance. The kitchen also features double ovens and a gas stove, ample counter space, and storage, ensuring a comfortable cooking experience. This home boasts a dream garage, complete with a LiftMaster door opener, sink, and built-in cabinets, providing ample storage and a dedicated workspace. Don't miss the opportunity to own this exceptional property.
Additional Information
- Acres
- 0.14
- Age
- 36
- Amenities
- Built-in Vacuum, Skylight, Vaulted Ceiling, Walk-in Closet
- Bathroom Features
- Double Sinks, Solid Surface, Stall Shower
- Bedroom Description
- Primary Bedroom on Ground Floor, Walk-in Closet
- Cooling System
- Central AC
- Family Room
- Separate Family Room
- Fence
- Fenced Back, Gate
- Fireplace Description
- Gas Burning
- Floor Covering
- Carpet, Hardwood, Tile
- Foundation
- Concrete Perimeter, Pillars / Posts / Piers, Wood Frame
- Garage Parking
- Attached Garage, Gate / Door Opener
- Heating System
- Central Forced Air
- Laundry Facilities
- Electricity Hookup (220V)
- Living Area
- 2,033
- Lot Description
- Grade - Mostly Level
- Lot Size
- 6,061
- Neighborhood
- Campbell
- Other Rooms
- Laundry Room, Office Area
- Other Utilities
- Individual Electric Meters, Individual Gas Meters, Public Utilities
- Roof
- Composition, Shingle
- Sewer
- Sewer - Public
- Special Features
- Grab Bars
- Style
- Ranch, Traditional
- Unincorporated Yn
- Yes
- Zoning
- R1
Mortgage Calculator
Listing courtesy of Kay Stenn from Coldwell Banker Realty. 650-224-2222
Selling Office: CBR. Based on information from MLSListings MLS as of All data, including all measurements and calculations of area, is obtained from various sources and has not been, and will not be, verified by broker or MLS. All information should be independently reviewed and verified for accuracy. Properties may or may not be listed by the office/agent presenting the information.
Based on information from MLSListings MLS as of All data, including all measurements and calculations of area, is obtained from various sources and has not been, and will not be, verified by broker or MLS. All information should be independently reviewed and verified for accuracy. Properties may or may not be listed by the office/agent presenting the information.
Copyright 2024 MLSListings Inc. All rights reserved




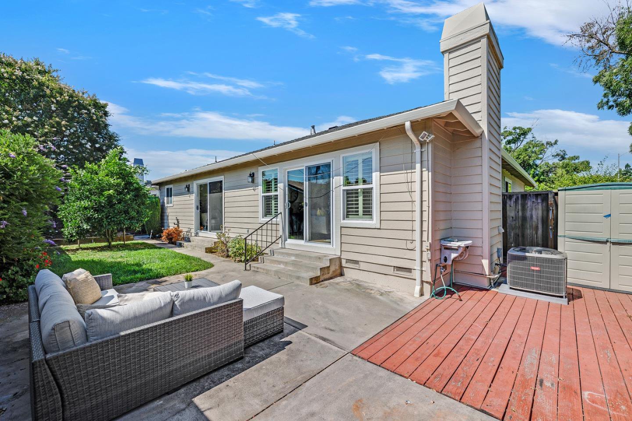

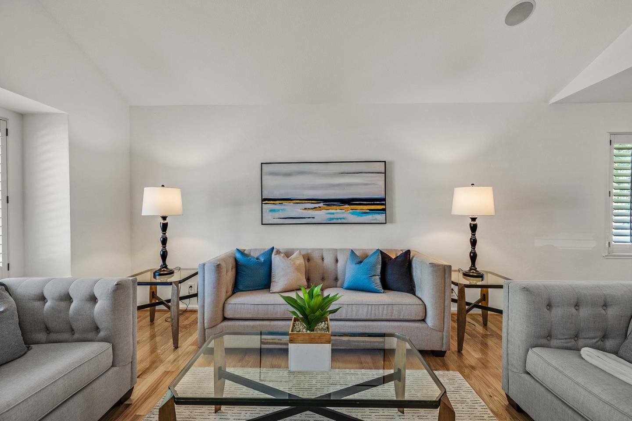

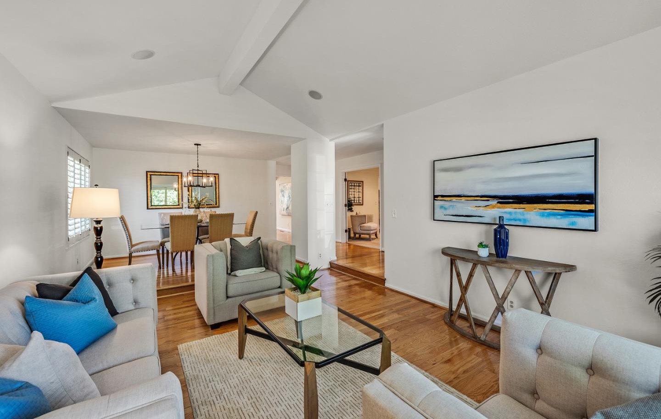
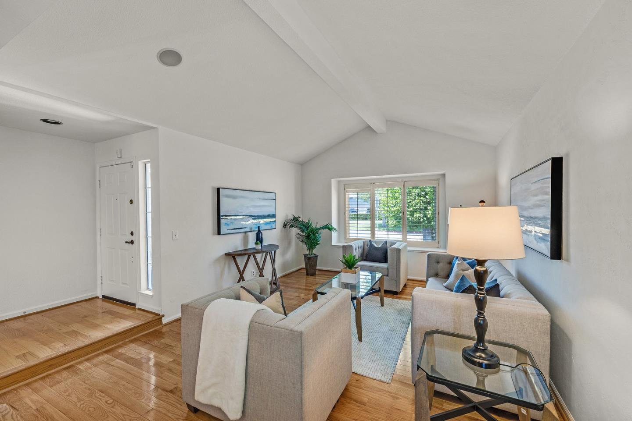





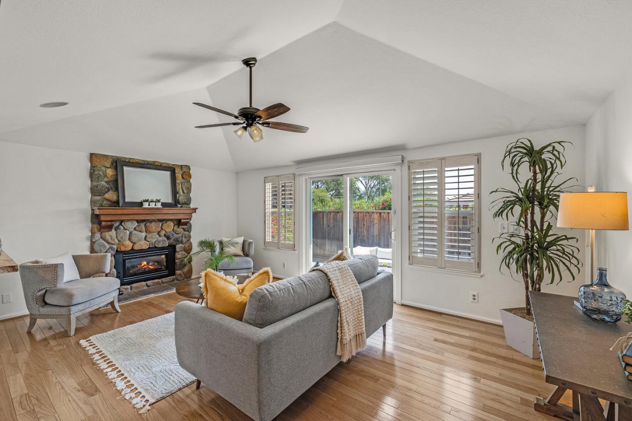




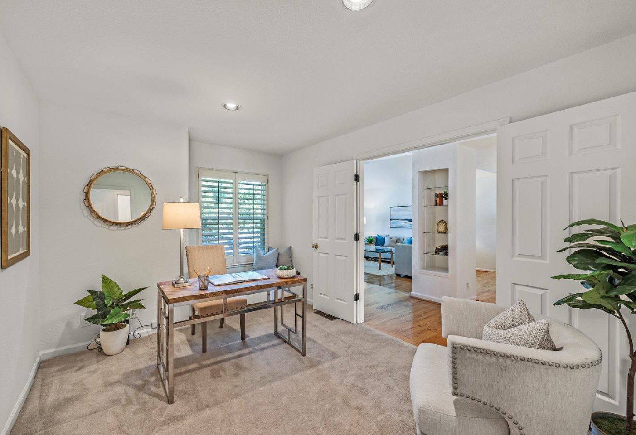
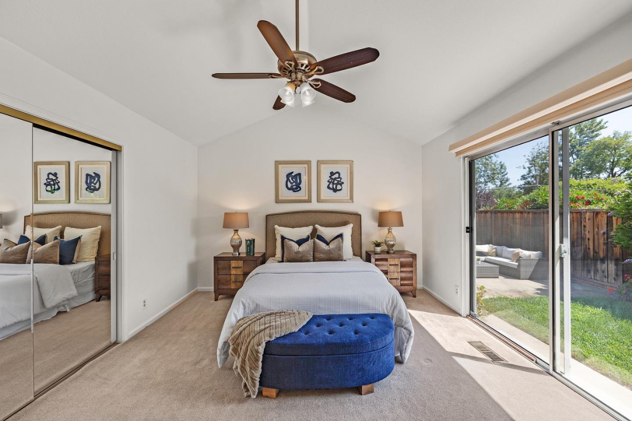


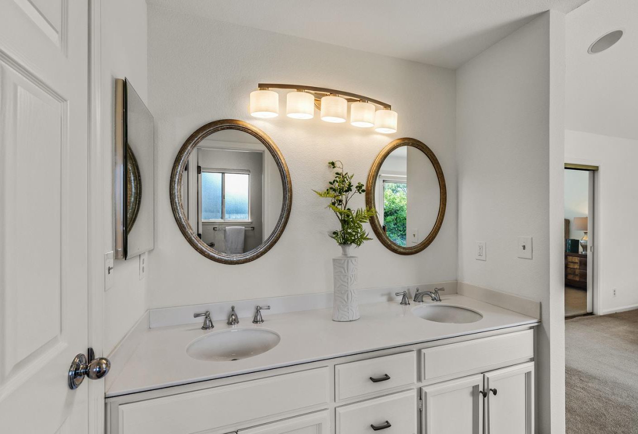




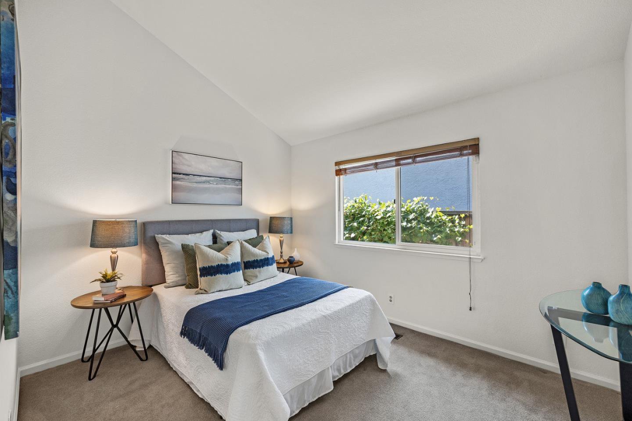
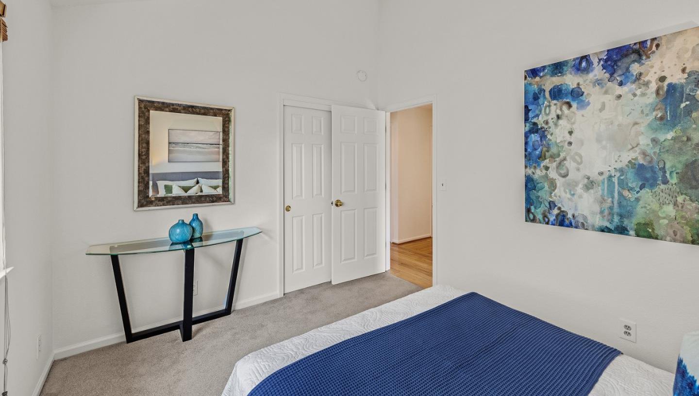




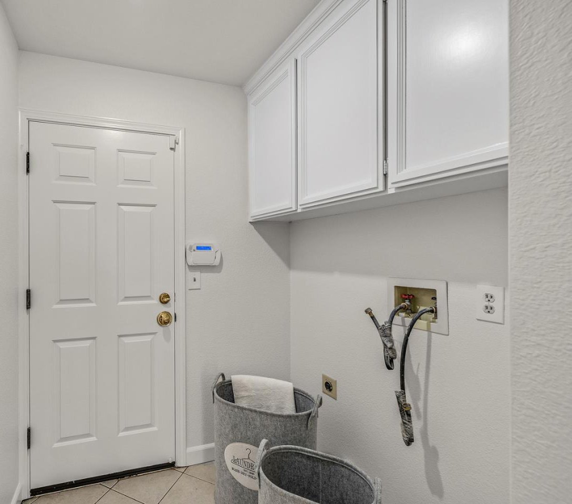
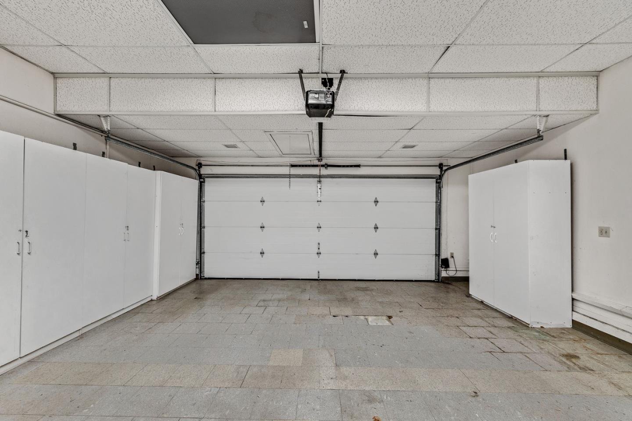


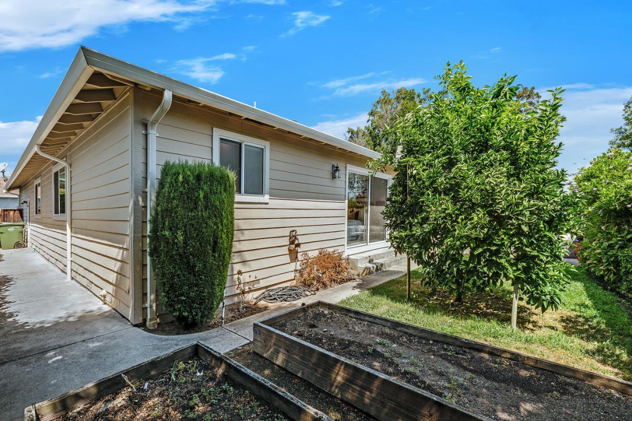
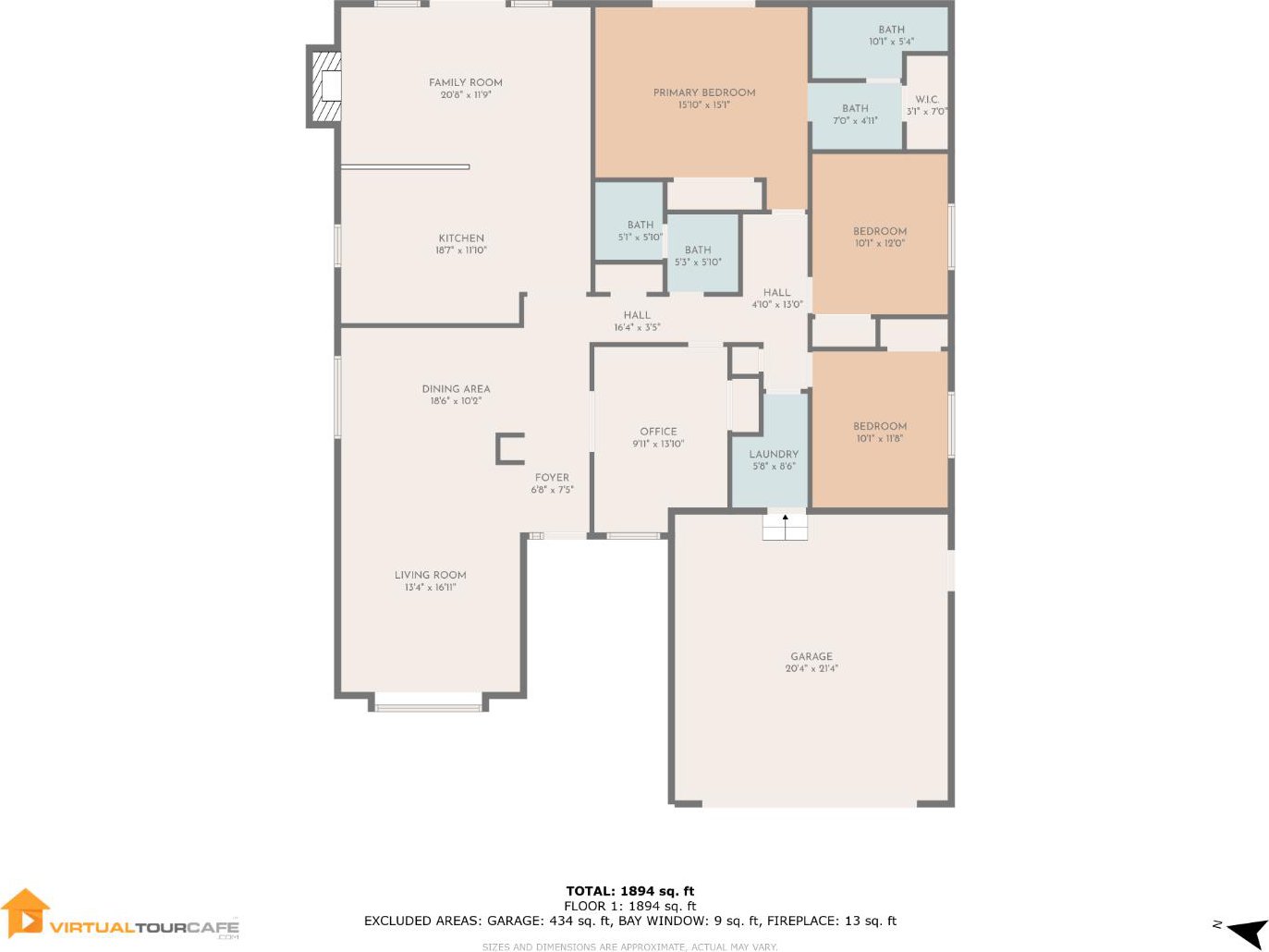
/u.realgeeks.media/lindachuhomes/Logo_Red.png)