278 Andsbury AVE, Mountain View, CA 94043
- $1,588,000
- 3
- BD
- 2
- BA
- 1,336
- SqFt
- Sold Price
- $1,588,000
- List Price
- $1,398,000
- Closing Date
- Aug 14, 2024
- MLS#
- ML81974397
- Status
- SOLD
- Property Type
- con
- Bedrooms
- 3
- Total Bathrooms
- 2
- Full Bathrooms
- 2
- Sqft. of Residence
- 1,336
- Year Built
- 1973
Property Description
Welcome to 278 Andsbury Avenue! This highly sought after and beautifully designed floorplan features a rarely available and desirable end-unit townhome with large patio in the Cypress Point Villas. Located just a few blocks from downtown Mountain View and the Stevens Creek Trail the home benefits both from its locations and amenities. The highly desirable floor plan features a ground floor bedroom and full bathroom for excellent flexibility of use. The spacious living room offers vaulted ceilings, hardwood floors, a skylight, a wood-burning fireplace, and glass sliding door to the private patio. Additionally there is a separate dining area connecting to the wrap-around patio. The remodeled open kitchen features granite counters, stainless steel appliances, breakfast nook, pantry, recessed lighting, and ample counter and cabinet space. An open staircase with skylight features soaring ceilings leads you upstairs to the spacious 2nd floor which includes a full size laundry room. Both upstairs bedrooms have vaulted ceiling and spacious closets. The Primary Bedroom is very spacious and has a very comfortable feeling. The bathroom features a vaulted ceiling, and shower over tub with tiled surround. Central heating and air conditioning round out this comfortable and peaceful home.
Additional Information
- Age
- 51
- Amenities
- High Ceiling
- Association Fee
- $605
- Association Fee Includes
- Common Area Electricity, Exterior Painting, Landscaping / Gardening, Maintenance - Common Area, Maintenance - Exterior, Management Fee, Pool, Spa, or Tennis, Roof, Unit Coverage Insurance
- Bathroom Features
- Granite
- Bedroom Description
- Loft Bedroom
- Building Name
- Cypress Point Homeowners
- Cooling System
- Central AC
- Family Room
- Kitchen / Family Room Combo
- Fence
- Fenced Back
- Fireplace Description
- Wood Burning
- Floor Covering
- Carpet, Vinyl / Linoleum
- Foundation
- Concrete Slab
- Garage Parking
- Carport, Unassigned Spaces
- Heating System
- Forced Air
- Laundry Facilities
- Washer / Dryer
- Living Area
- 1,336
- Lot Description
- Grade - Level
- Neighborhood
- North Shoreline
- Other Rooms
- Loft, Storage
- Other Utilities
- Public Utilities
- Pool Description
- Community Facility, Pool - In Ground
- Roof
- Wood Shakes / Shingles
- Sewer
- Sewer - Public
- Style
- Contemporary
- Unit Description
- Corner Unit
- View
- Garden / Greenbelt, View of Mountains, Neighborhood
- Year Built
- 1973
- Zoning
- R2
Mortgage Calculator
Listing courtesy of Dave Keefe Team from Action Properties Inc. 408.679.0290
Selling Office: APR. Based on information from MLSListings MLS as of All data, including all measurements and calculations of area, is obtained from various sources and has not been, and will not be, verified by broker or MLS. All information should be independently reviewed and verified for accuracy. Properties may or may not be listed by the office/agent presenting the information.
Based on information from MLSListings MLS as of All data, including all measurements and calculations of area, is obtained from various sources and has not been, and will not be, verified by broker or MLS. All information should be independently reviewed and verified for accuracy. Properties may or may not be listed by the office/agent presenting the information.
Copyright 2024 MLSListings Inc. All rights reserved

















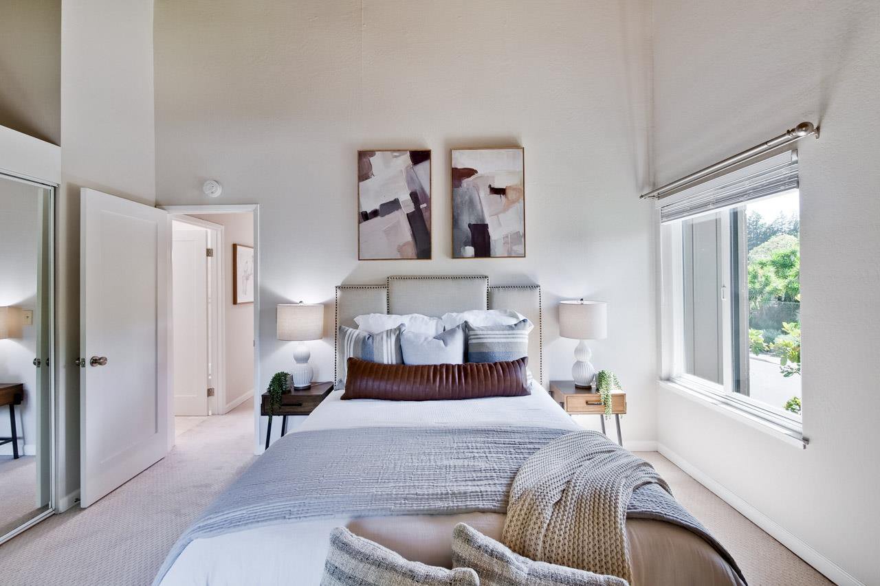

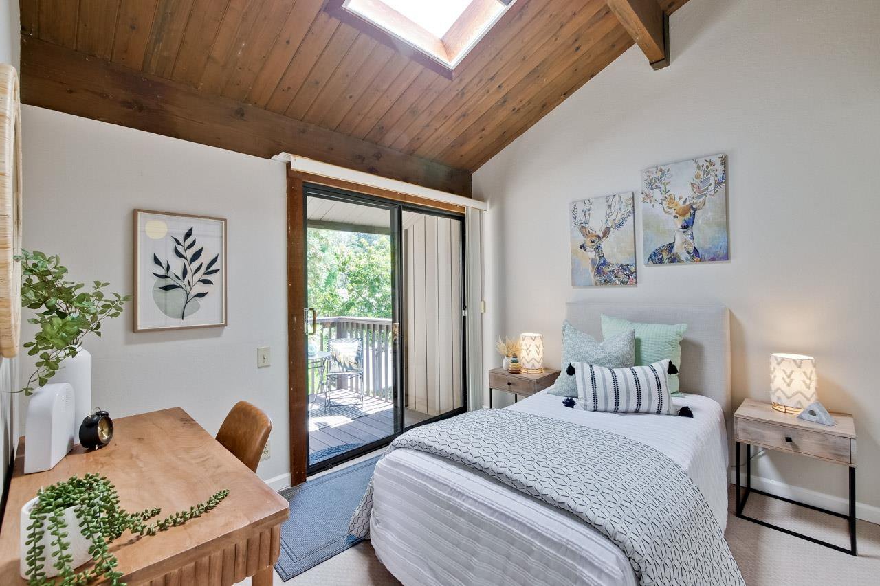


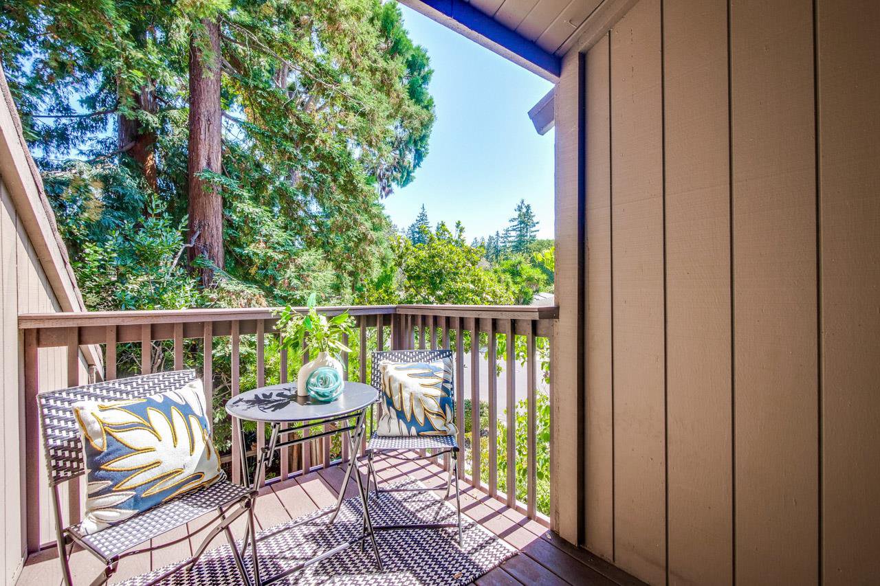




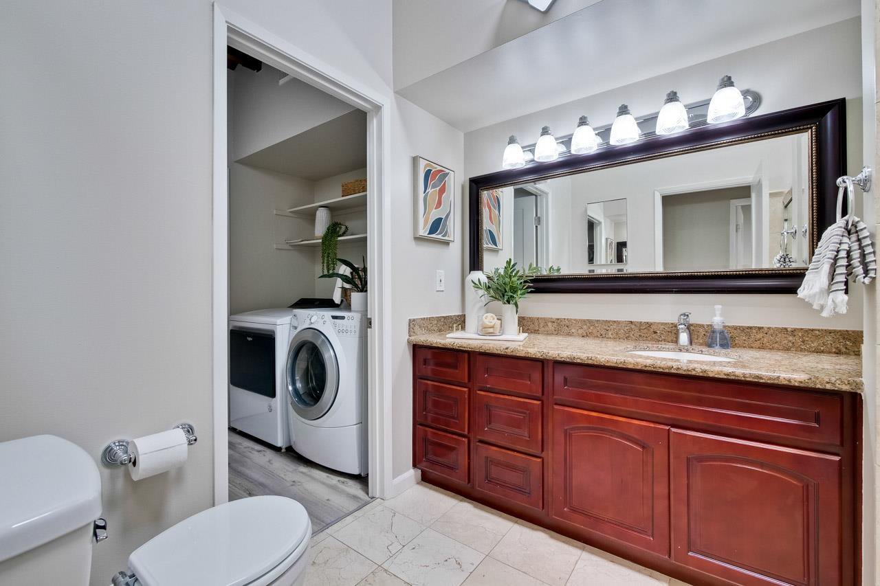
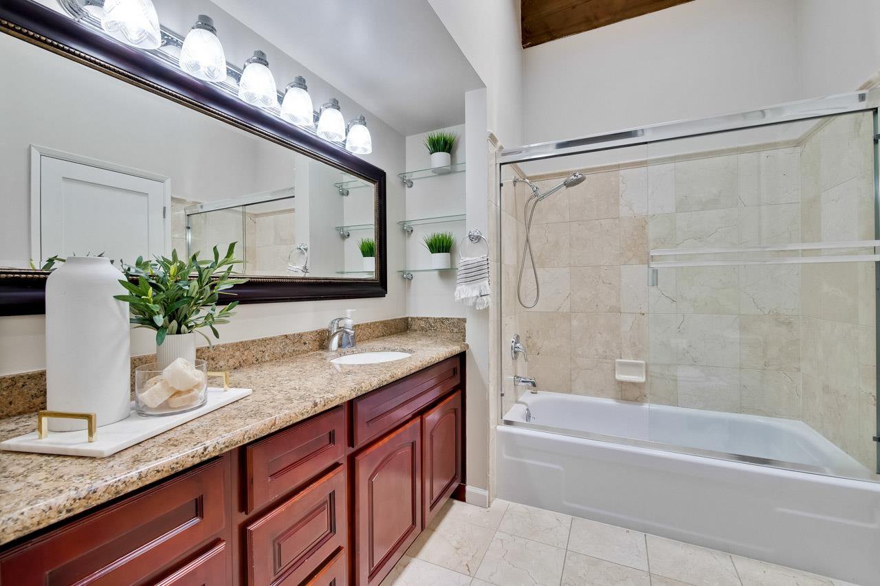









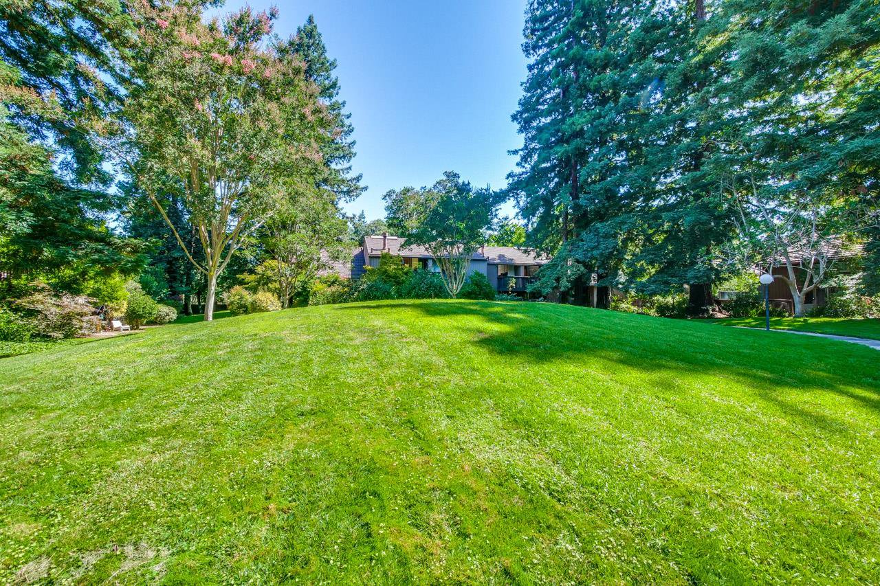
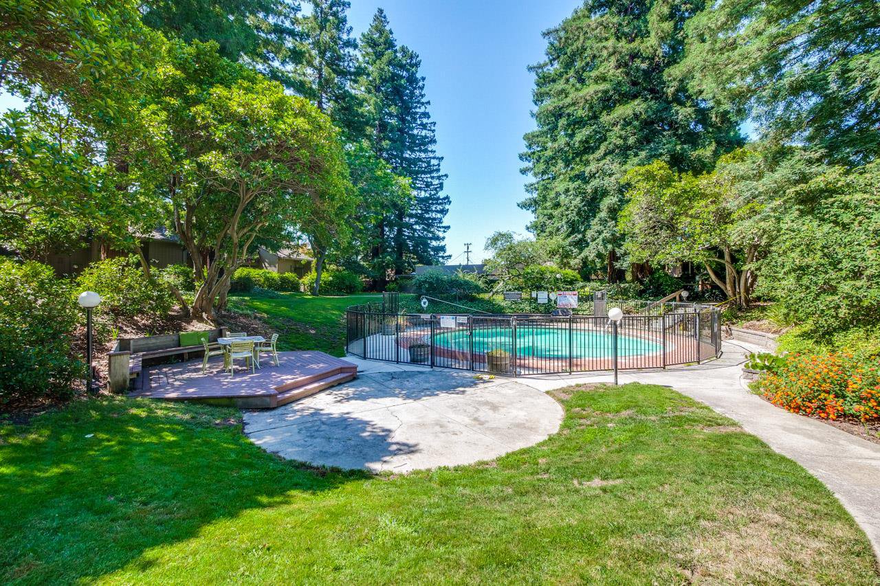

/u.realgeeks.media/lindachuhomes/Logo_Red.png)