38 3rd ST 302, Los Altos, CA 94022
- $4,458,000
- 2
- BD
- 2
- BA
- 2,637
- SqFt
- Sold Price
- $4,458,000
- List Price
- $3,995,000
- Closing Date
- Aug 08, 2024
- MLS#
- ML81974386
- Status
- SOLD
- Property Type
- con
- Bedrooms
- 2
- Total Bathrooms
- 2
- Full Bathrooms
- 2
- Sqft. of Residence
- 2,637
- Year Built
- 1995
Property Description
Welcome to luxury living in the prestigious Chartwell, located in the heart downtown Los Altos. This professionally redesigned corner penthouse, remodeled in 2018, offers exquisite designer details and a neutral pallet. Enjoy 2,637 sq ft of open floor plan living with high ceilings and skylights, allowing natural light to flood the interiors. The primary suite features gracious walk-in closet, private office, gas fireplace, balcony and spa inspired bathroom. The modern kitchen is equipped with top-of-the-line appliances, quartz countertops, and ample custom cabinetry. Expansive living area includes a second gas fireplace and flows seamlessly into the dining area, perfect for entertaining. Two private balconies offer serene tree-top views. The 2 office spaces add versatility, ideal for remote work or study. Chartwell features secure entry, beautiful garden courtyard, and a tranquil atmosphere. Home also includes interior laundry, smart home integration features include Lutron controlled designer lighting and HVAC, and 3 assigned parking spots in a secure garage. Situated on a tree-lined street in vibrant downtown Los Altos. Don't miss the opportunity to own this exquisite penthouse and experience the epitome of luxury living in Silicon Valley's most sought-after location.
Additional Information
- Age
- 29
- Amenities
- Walk-in Closet, High Ceiling, Skylight
- Association Fee
- $1854
- Association Fee Includes
- Common Area Electricity, Common Area Gas, Exterior Painting, Fencing, Garbage, Insurance - Common Area, Landscaping / Gardening, Maintenance - Common Area, Management Fee, Roof, Water
- Bathroom Features
- Double Sinks, Primary - Stall Shower(s), Stall Shower
- Bedroom Description
- Primary Suite / Retreat, Walk-in Closet
- Building Name
- Chartwell Homeowners Association
- Cooling System
- Multi-Zone
- Energy Features
- Double Pane Windows, Skylight, Smart Home System
- Family Room
- No Family Room
- Fireplace Description
- Gas Burning
- Floor Covering
- Carpet, Hardwood, Tile
- Foundation
- Other
- Garage Parking
- Assigned Spaces, Gate / Door Opener, Underground Parking
- Heating System
- Central Forced Air, Central Forced Air - Gas, Heating - 2+ Zones, Radiant Floors
- Laundry Facilities
- Inside, Tub / Sink, Washer / Dryer
- Living Area
- 2,637
- Neighborhood
- North Los Altos
- Other Rooms
- Den / Study / Office, Formal Entry, Laundry Room, Library
- Other Utilities
- Public Utilities
- Roof
- Composition
- Sewer
- Sewer Connected
- Special Features
- Elevator / Lift
- Unit Description
- Corner Unit, End Unit, Top Floor or Penthouse
- Year Built
- 1995
- Zoning
- R31
Mortgage Calculator
Listing courtesy of Meryle Sussman from Intero Real Estate Services. 650-208-3841
Selling Office: APR. Based on information from MLSListings MLS as of All data, including all measurements and calculations of area, is obtained from various sources and has not been, and will not be, verified by broker or MLS. All information should be independently reviewed and verified for accuracy. Properties may or may not be listed by the office/agent presenting the information.
Based on information from MLSListings MLS as of All data, including all measurements and calculations of area, is obtained from various sources and has not been, and will not be, verified by broker or MLS. All information should be independently reviewed and verified for accuracy. Properties may or may not be listed by the office/agent presenting the information.
Copyright 2024 MLSListings Inc. All rights reserved


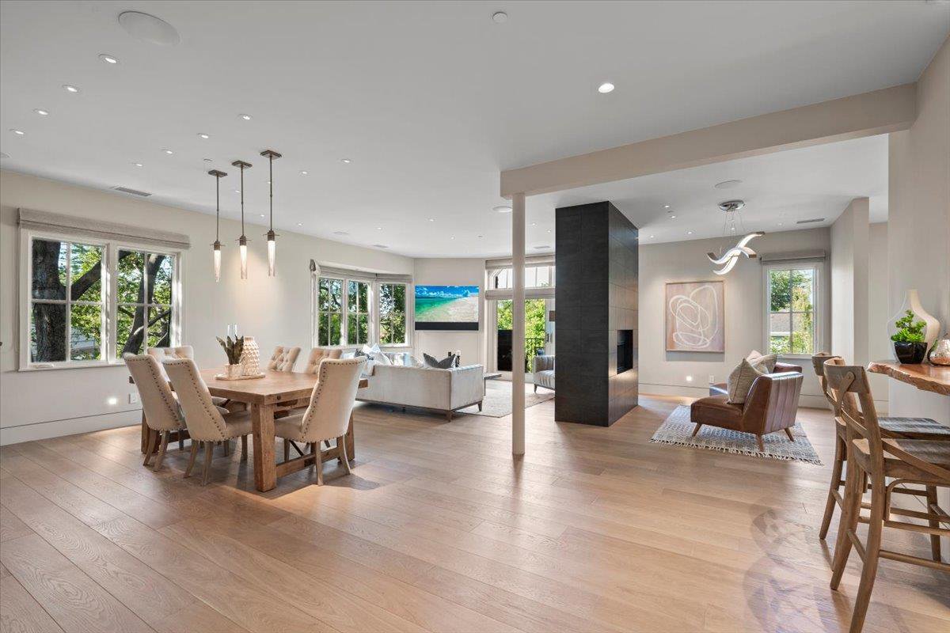









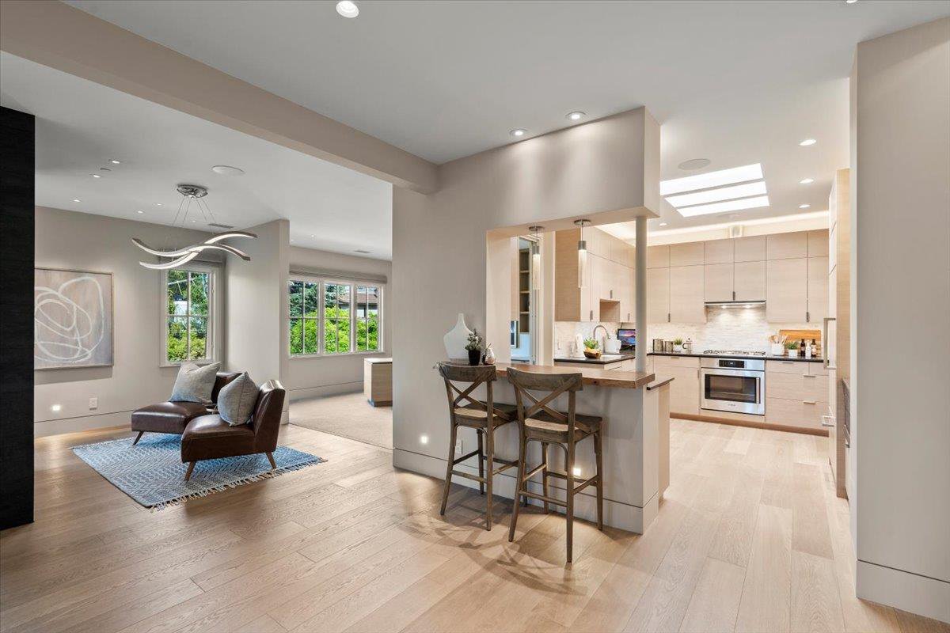






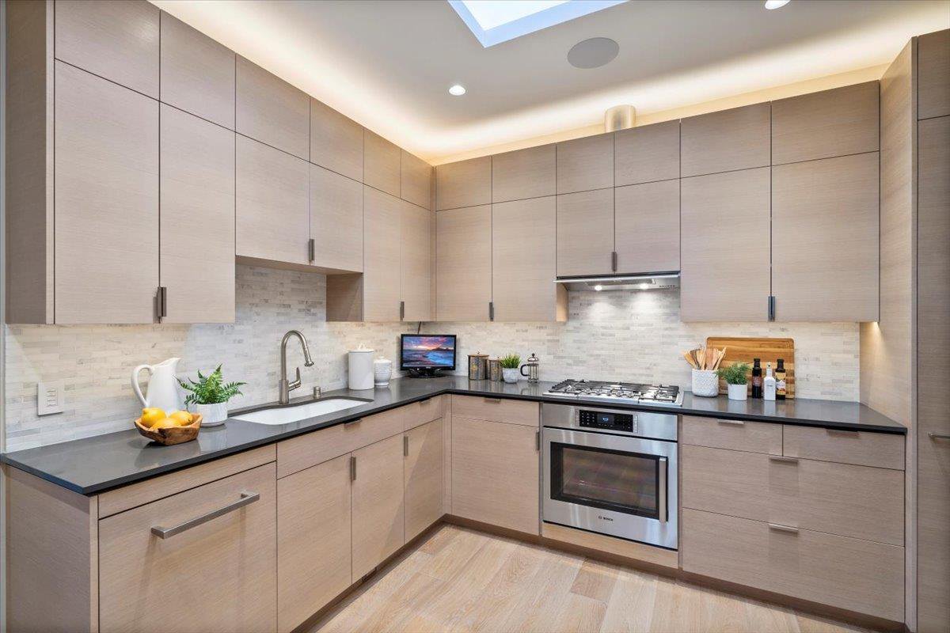


























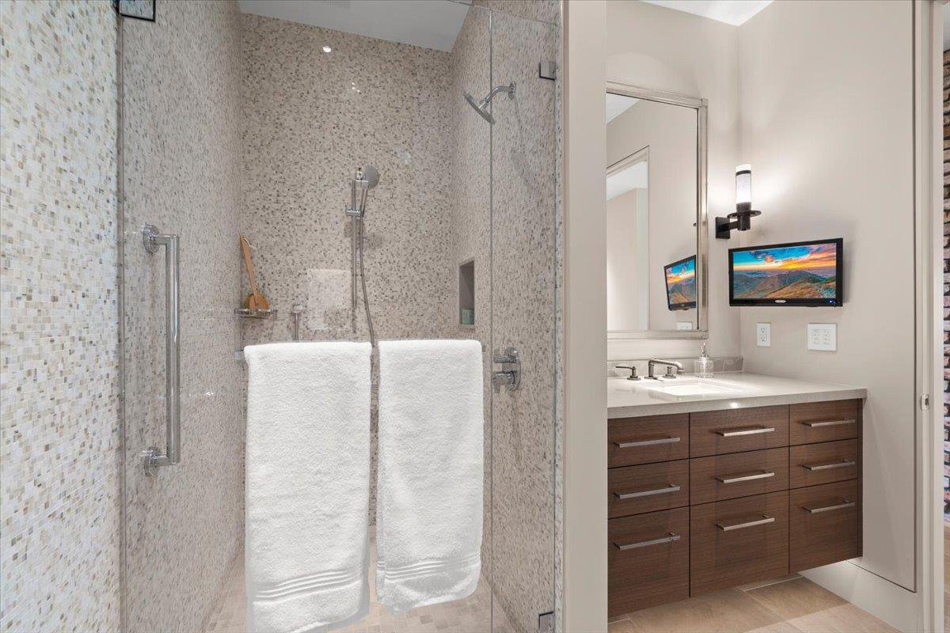



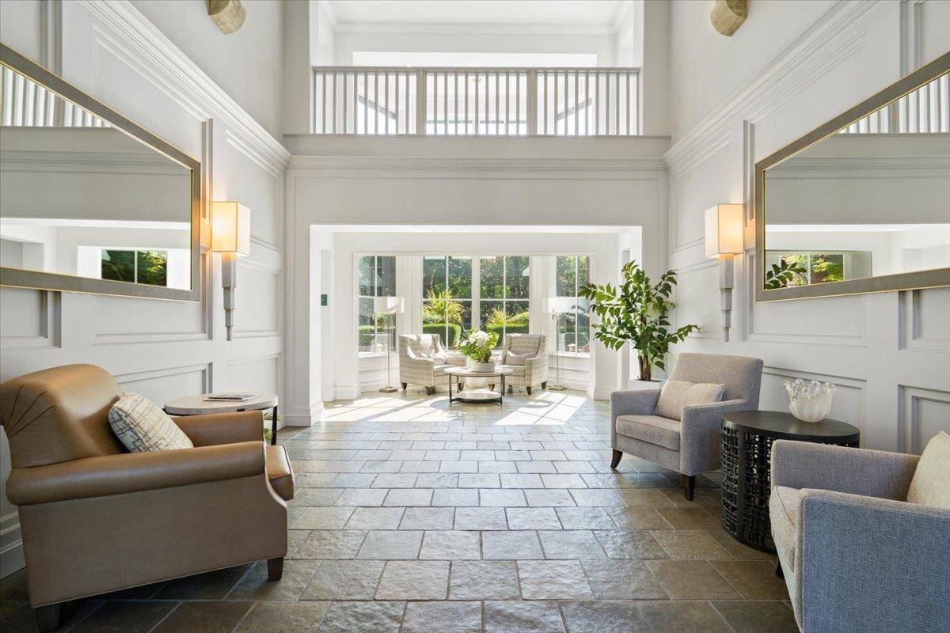

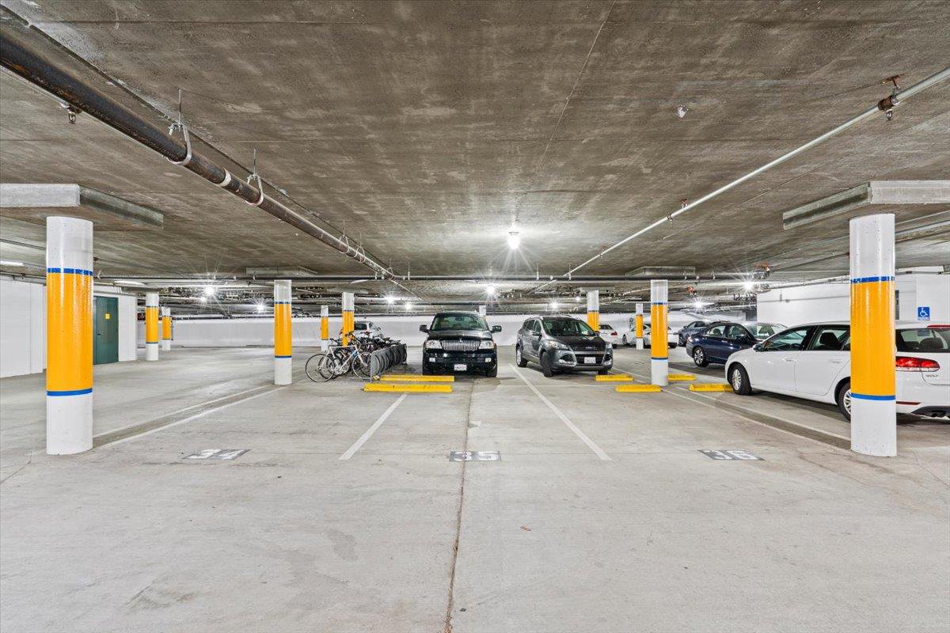

/u.realgeeks.media/lindachuhomes/Logo_Red.png)