880 E Fremont AVE 628, Sunnyvale, CA 94087
- $549,000
- 1
- BD
- 1
- BA
- 733
- SqFt
- List Price
- $549,000
- MLS#
- ML81974382
- Status
- ACTIVE
- Property Type
- con
- Bedrooms
- 1
- Total Bathrooms
- 1
- Full Bathrooms
- 1
- Sqft. of Residence
- 733
- Year Built
- 1987
Property Description
Beautiful Condo Complex with Cupertino Schools; Quiet End-Unit on Top Floor; Spacious Great Room with Sliding Door Leading to South-facing Balcony; Granite Countertops, Wood Cabinets and Upscale Stone Tile Floor at Entry and in Kitchen and Bathroom; Pantry Closet by Kitchen and Large Walk-in Storage Room in Hallway; Coat Closet, Bedroom with Walk-in Closet. Room A/C; Electric Heating; Big Storage Room off Balcony; Designated One Gated Underground Parking, and One Uncovered Parking; Complex with Many Amenities Like Pool, Spa, Club House, Exercise Room, Playground, Barbecue Area, Car Wash Area; Easy Access to Hwy 280/85/237/101, Lawrence Expressway, Restaurants, Shopping and Supermarkets; Conveniently Located at Border with Cupertino and Santa Clara, near Apple Campus, Cupertino Main Street and High-Tech Jobs; Top Cupertino Schools: Stocklmeir Elementary, Cupertino Middle and Fremont High
Additional Information
- Age
- 37
- Association Fee
- $456
- Association Fee Includes
- Insurance - Common Area, Landscaping / Gardening, Maintenance - Common Area, Pool, Spa, or Tennis, Recreation Facility, Roof, Water / Sewer
- Bathroom Features
- Granite, Shower over Tub - 1, Tile
- Building Name
- Cupertino Villas
- Cooling System
- Window / Wall Unit
- Family Room
- No Family Room
- Foundation
- Other
- Garage Parking
- Assigned Spaces, Common Parking Area, Electric Gate, Gate / Door Opener, Underground Parking
- Heating System
- Baseboard
- Living Area
- 733
- Neighborhood
- Sunnyvale
- Other Utilities
- Public Utilities
- Roof
- Tile
- Sewer
- Sewer Connected
- Unincorporated Yn
- Yes
- Year Built
- 1987
- Zoning
- R3
Mortgage Calculator
Listing courtesy of Timothy Yu from Compass Investment. 408-209-7132
 Based on information from MLSListings MLS as of All data, including all measurements and calculations of area, is obtained from various sources and has not been, and will not be, verified by broker or MLS. All information should be independently reviewed and verified for accuracy. Properties may or may not be listed by the office/agent presenting the information.
Based on information from MLSListings MLS as of All data, including all measurements and calculations of area, is obtained from various sources and has not been, and will not be, verified by broker or MLS. All information should be independently reviewed and verified for accuracy. Properties may or may not be listed by the office/agent presenting the information.
Copyright 2024 MLSListings Inc. All rights reserved
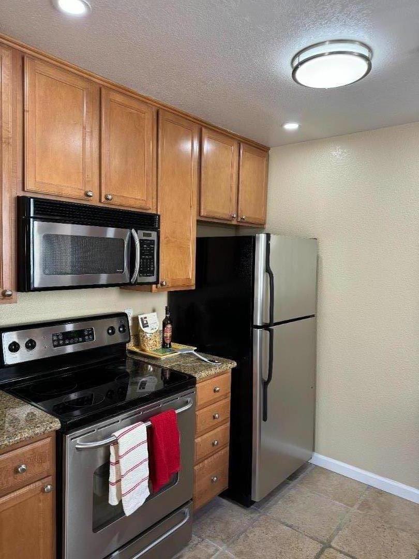
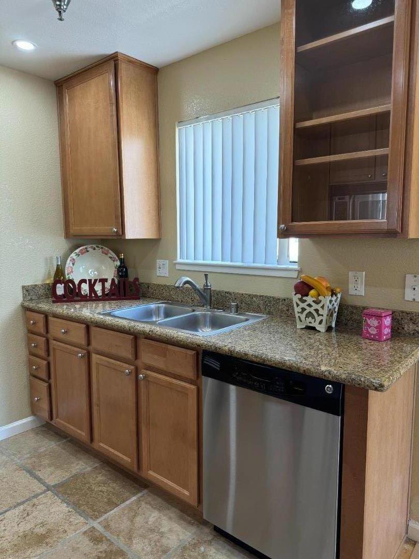
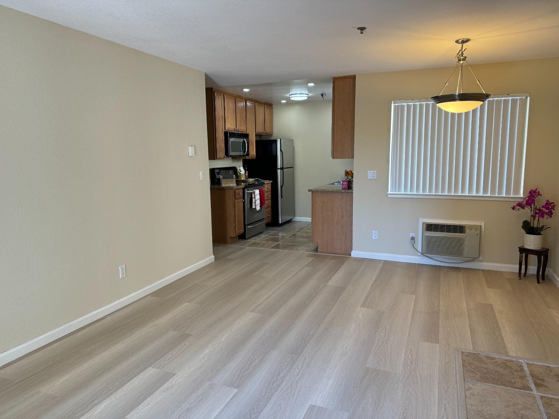
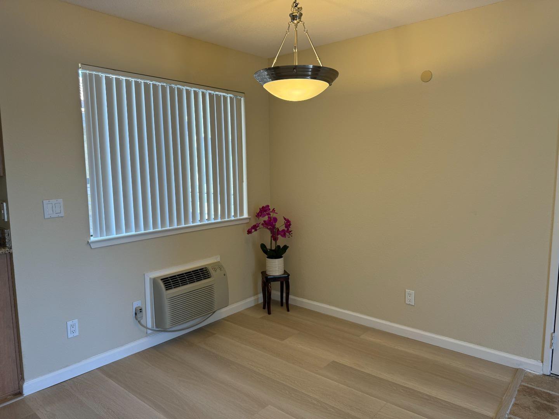
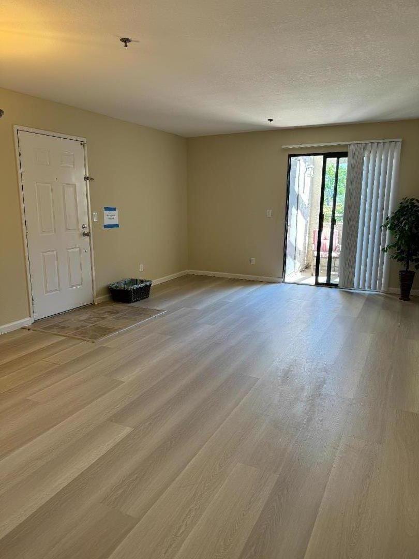
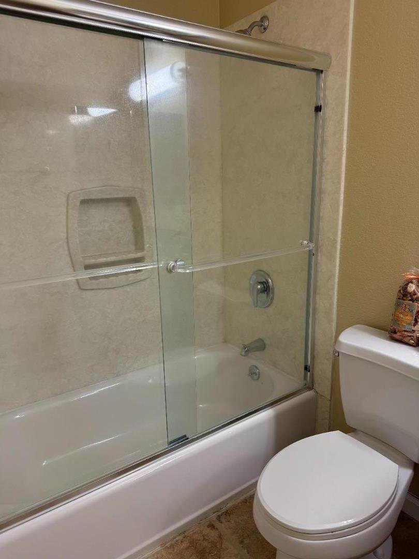

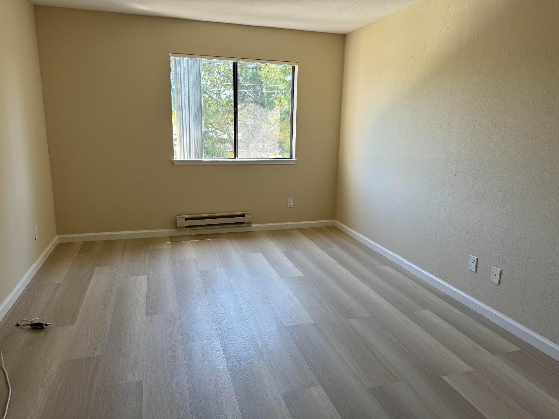
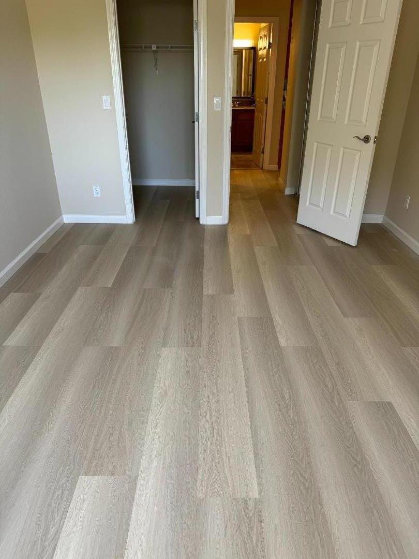
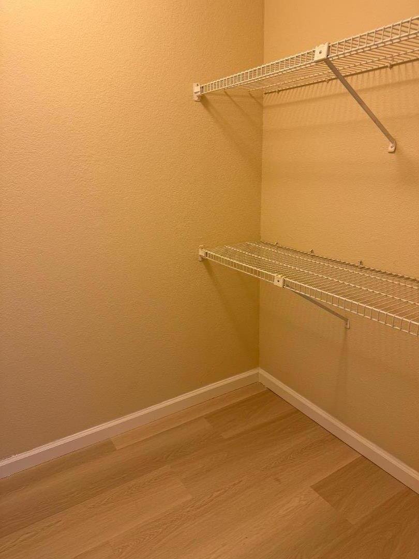
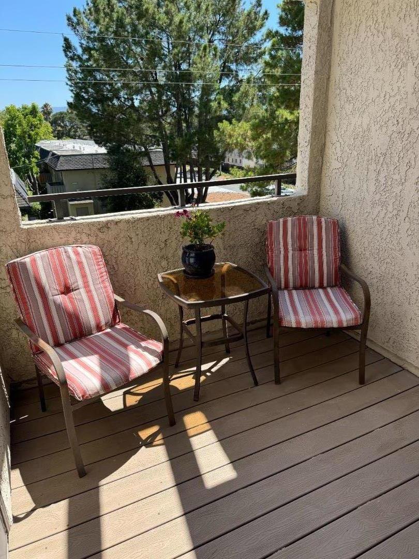

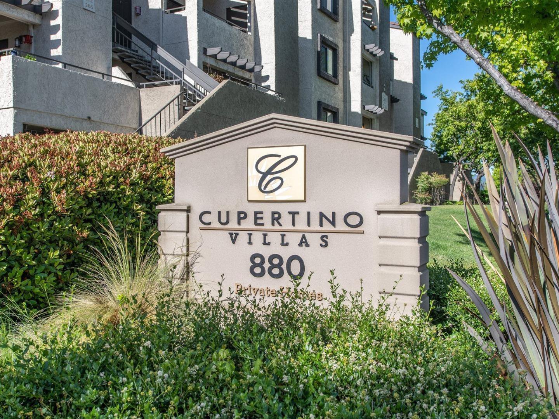
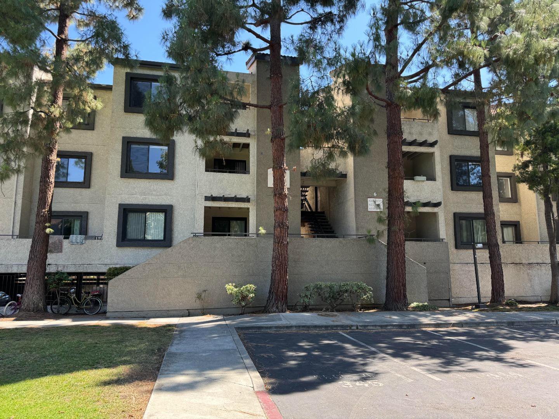

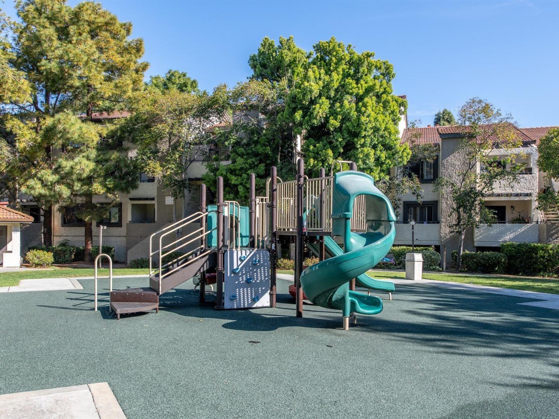
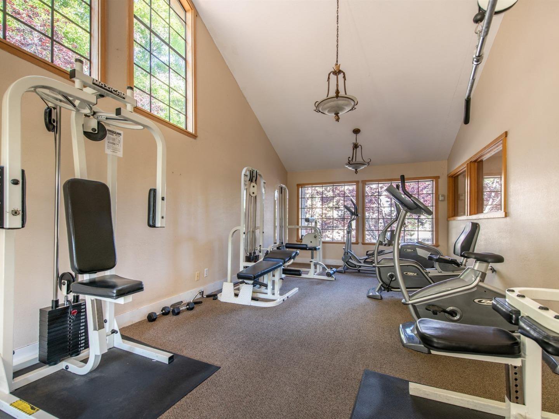
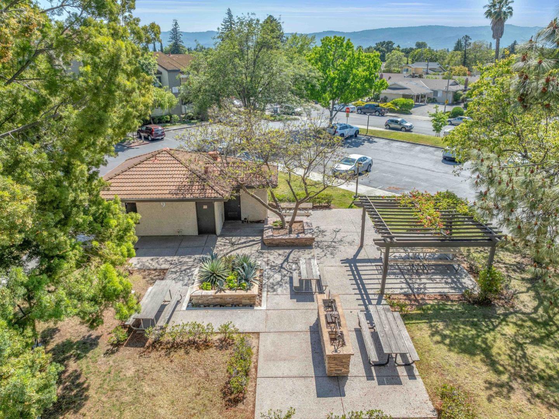

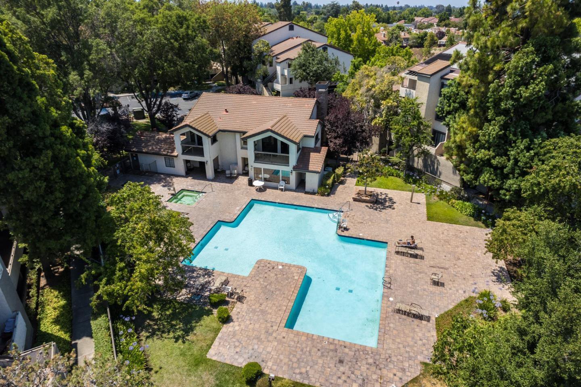
/u.realgeeks.media/lindachuhomes/Logo_Red.png)