438 Rhone CT, Mountain View, CA 94043
- $1,810,000
- 3
- BD
- 3
- BA
- 1,407
- SqFt
- Sold Price
- $1,810,000
- List Price
- $1,580,000
- Closing Date
- Aug 07, 2024
- MLS#
- ML81974276
- Status
- SOLD
- Property Type
- con
- Bedrooms
- 3
- Total Bathrooms
- 3
- Full Bathrooms
- 2
- Partial Bathrooms
- 1
- Sqft. of Residence
- 1,407
- Year Built
- 1988
Property Description
Gorgeous townhome nestled in a highly desirable community. This two-story beauty truly feels like a single-family house w/ dedicated driveway, attached garage and decent front & back patios. House has undergone a fresh renovation w/ attention to detail & aesthetic appeal. Bright and airy living & dining combo space features vaulted ceilings, new chandelier, new LED recess lights, a beautiful corner fireplace and new double pane windows overlooking the backyard create a comfortable place for relaxation & socializing. Stunning kitchen offers an abundance of storage & opens to front yard. One ground floor bedroom offers the versatility for various uses. Primary suite is privately located on the second floor with two large closets, new vanities, new LED light fixtures & a sunken bathtub. One more bedroom and a remodeled full bathroom conveniently located upstairs. Low HOA due and high HOA reserve! Close proximity to Palo Alto, Los Altos and Mountain View downtown. Located in the heart of Silicon Valley, public transportation, shopping, and transportation corridors. Amazing location and truly great place for enjoying the California fine living!
Additional Information
- Age
- 36
- Amenities
- High Ceiling, Skylight, Vaulted Ceiling
- Association Fee
- $380
- Association Fee Includes
- Common Area Electricity, Common Area Gas, Exterior Painting, Fencing, Insurance - Common Area, Insurance - Liability, Insurance - Structure, Maintenance - Common Area, Reserves, Roof
- Bathroom Features
- Double Sinks, Marble, Primary - Oversized Tub, Primary - Sunken Tub, Shower and Tub, Stall Shower
- Bedroom Description
- Ground Floor Bedroom, Primary Suite / Retreat
- Building Name
- Elan Homeowners Association
- Cooling System
- Central AC
- Energy Features
- Double Pane Windows, Skylight
- Family Room
- No Family Room
- Fence
- Fenced Back, Fenced Front, Wood
- Fireplace Description
- Living Room
- Foundation
- Concrete Slab
- Garage Parking
- Attached Garage, Carport, Common Parking Area, On Street
- Heating System
- Central Forced Air - Gas
- Laundry Facilities
- Washer / Dryer
- Living Area
- 1,407
- Neighborhood
- Rengstorff
- Other Utilities
- Public Utilities
- Roof
- Composition
- Sewer
- Sewer - Public
- Unincorporated Yn
- Yes
- Year Built
- 1988
- Zoning
- P(6)
Mortgage Calculator
Listing courtesy of Claire Zhou from Compass. 650-245-5698
Selling Office: APR. Based on information from MLSListings MLS as of All data, including all measurements and calculations of area, is obtained from various sources and has not been, and will not be, verified by broker or MLS. All information should be independently reviewed and verified for accuracy. Properties may or may not be listed by the office/agent presenting the information.
Based on information from MLSListings MLS as of All data, including all measurements and calculations of area, is obtained from various sources and has not been, and will not be, verified by broker or MLS. All information should be independently reviewed and verified for accuracy. Properties may or may not be listed by the office/agent presenting the information.
Copyright 2024 MLSListings Inc. All rights reserved




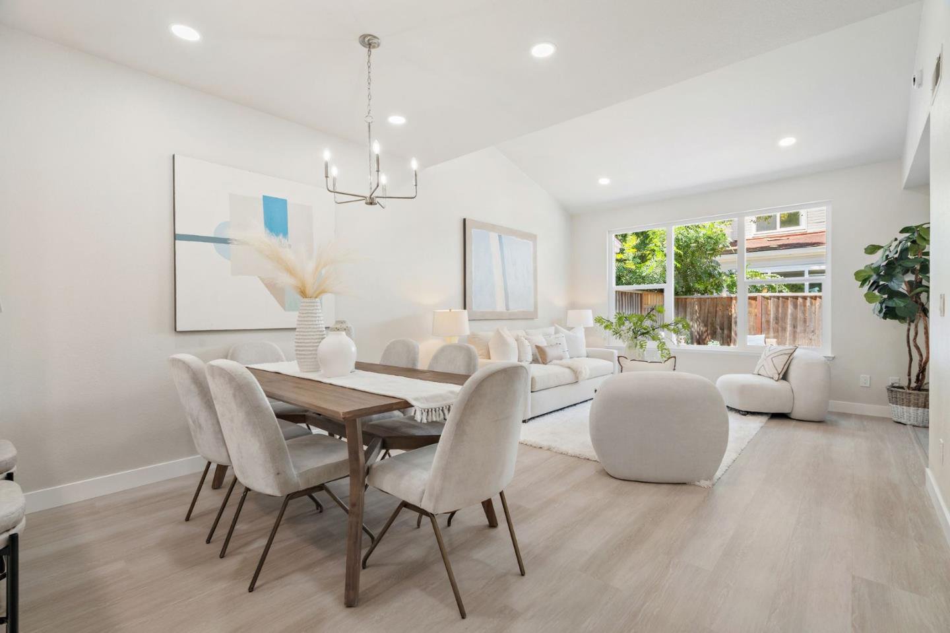



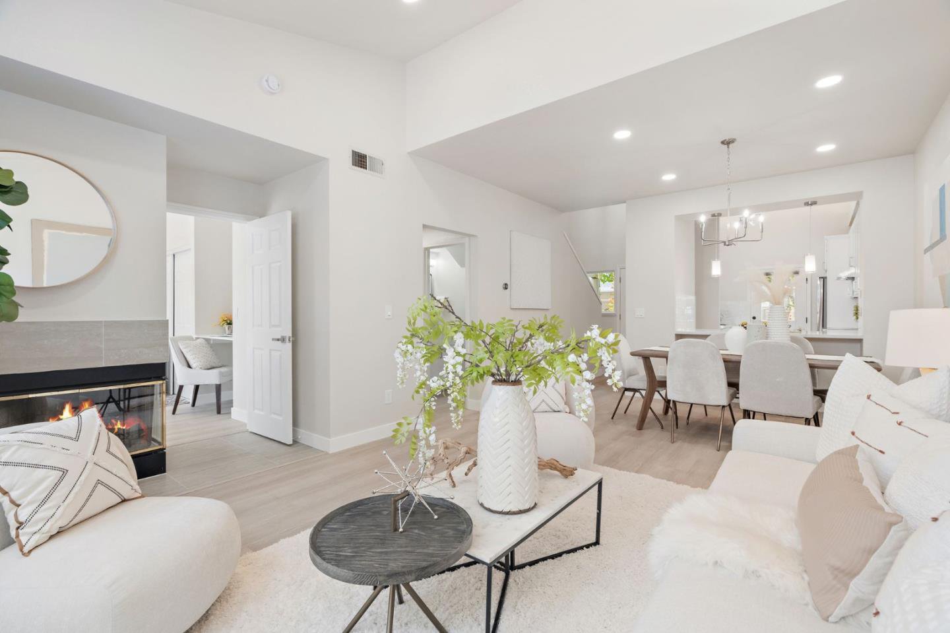
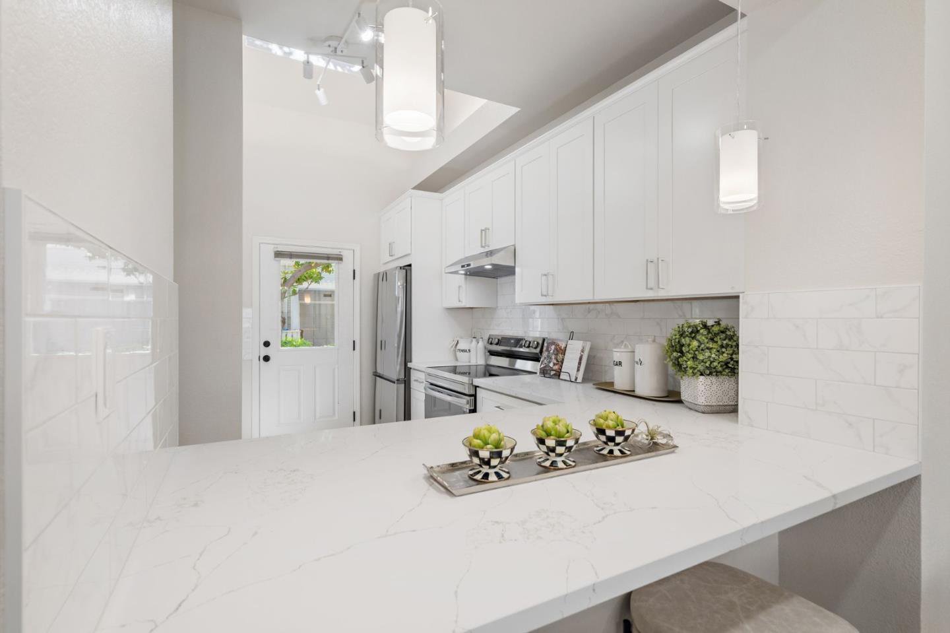








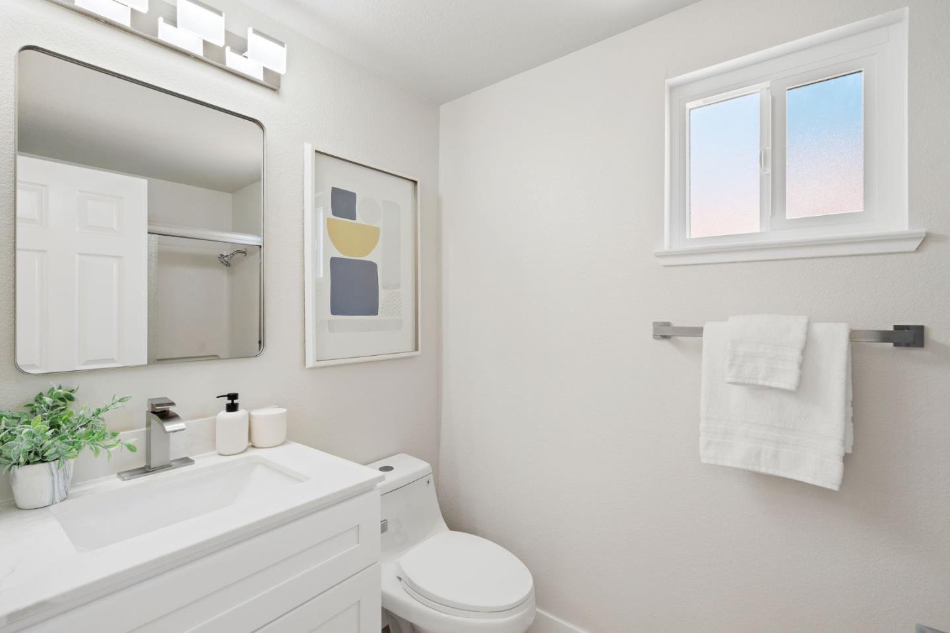




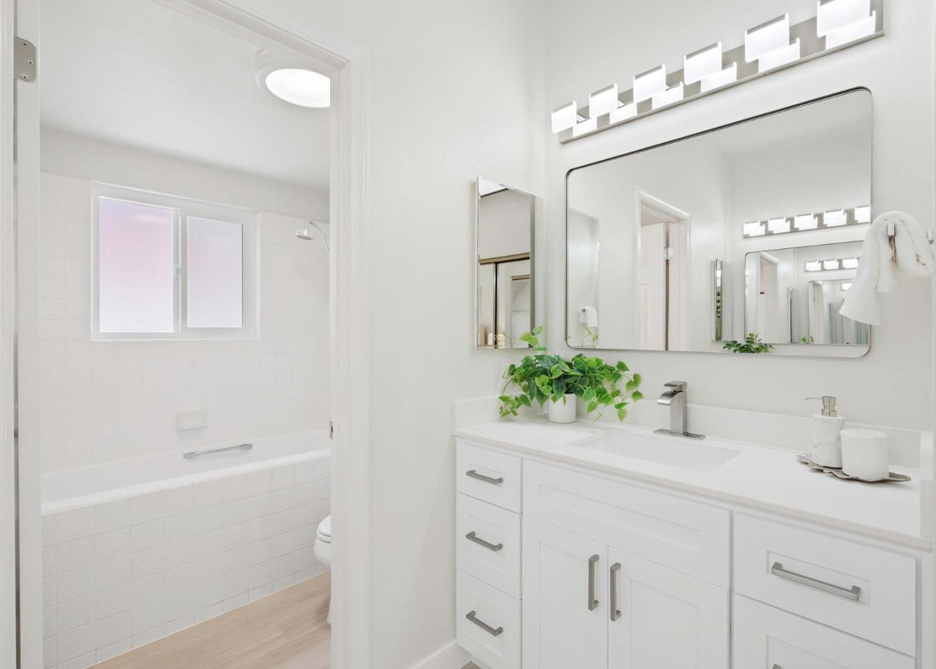


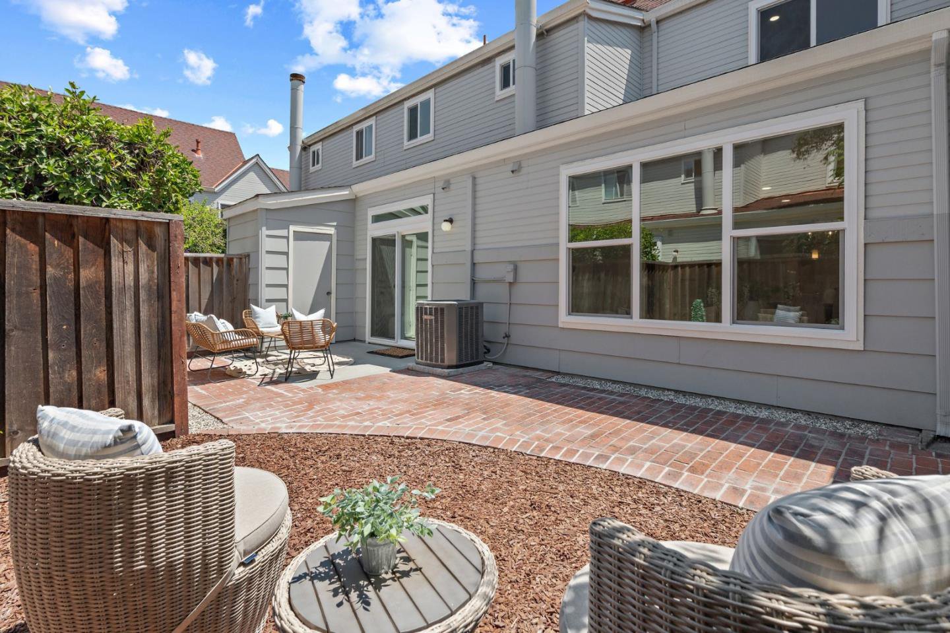

/u.realgeeks.media/lindachuhomes/Logo_Red.png)