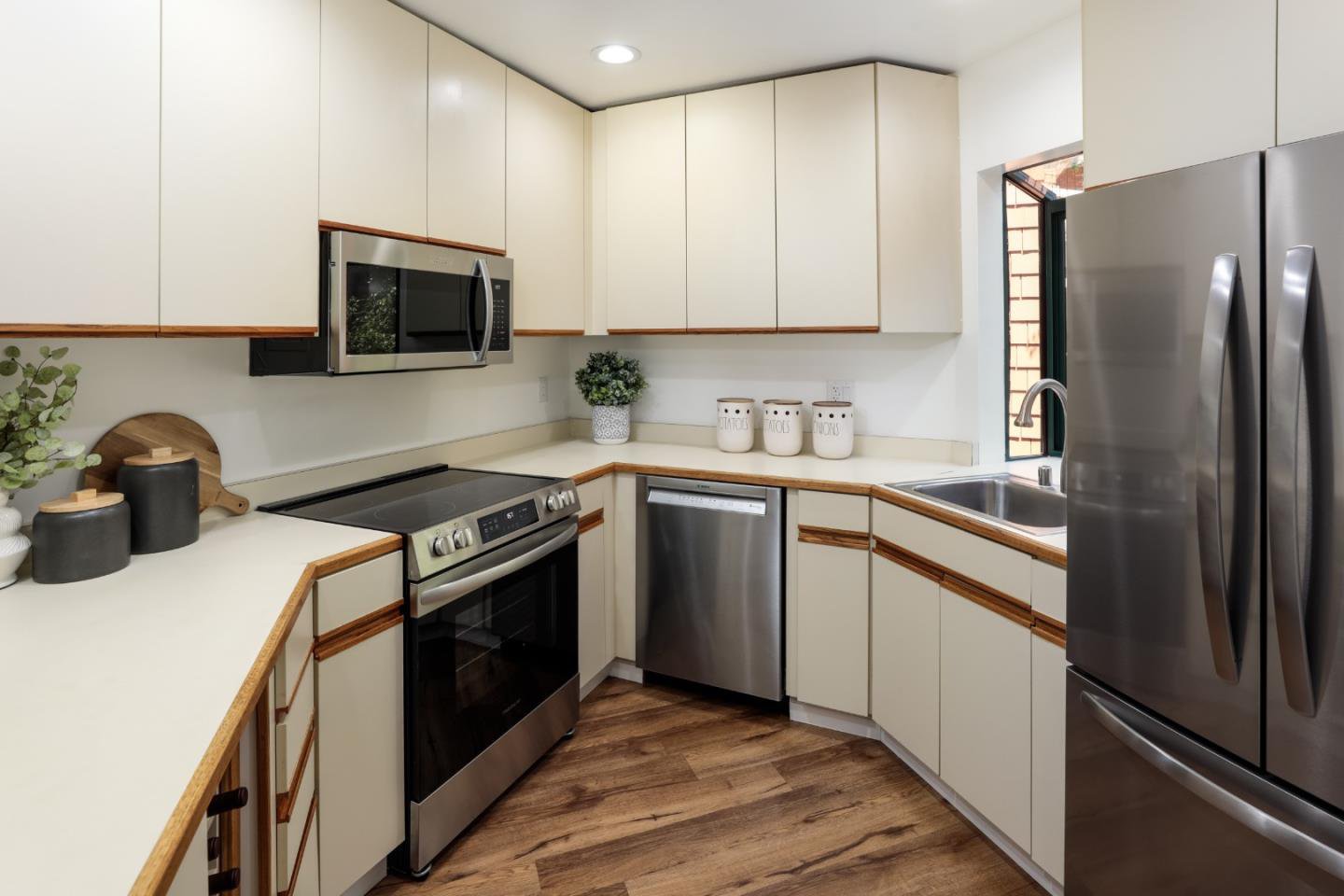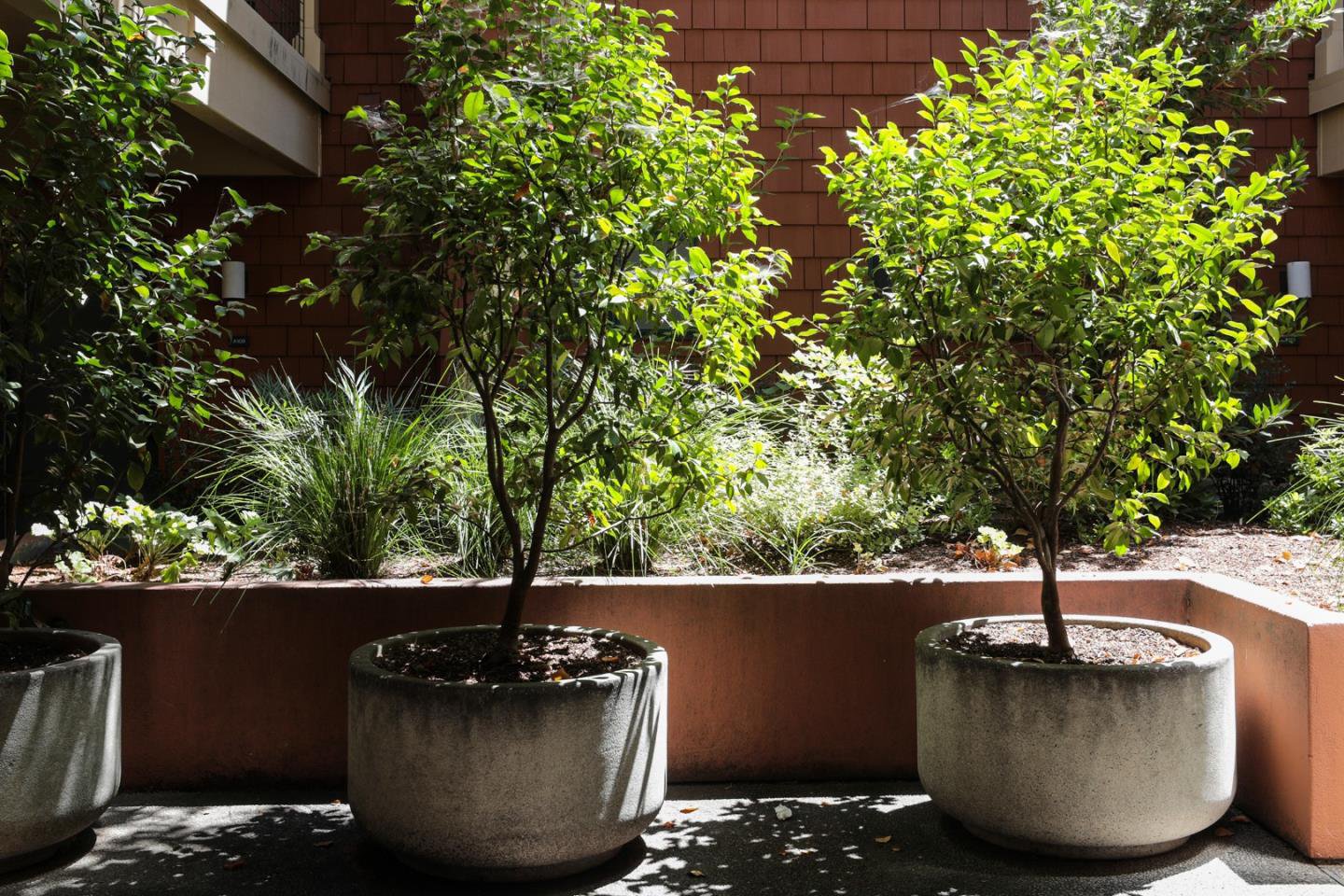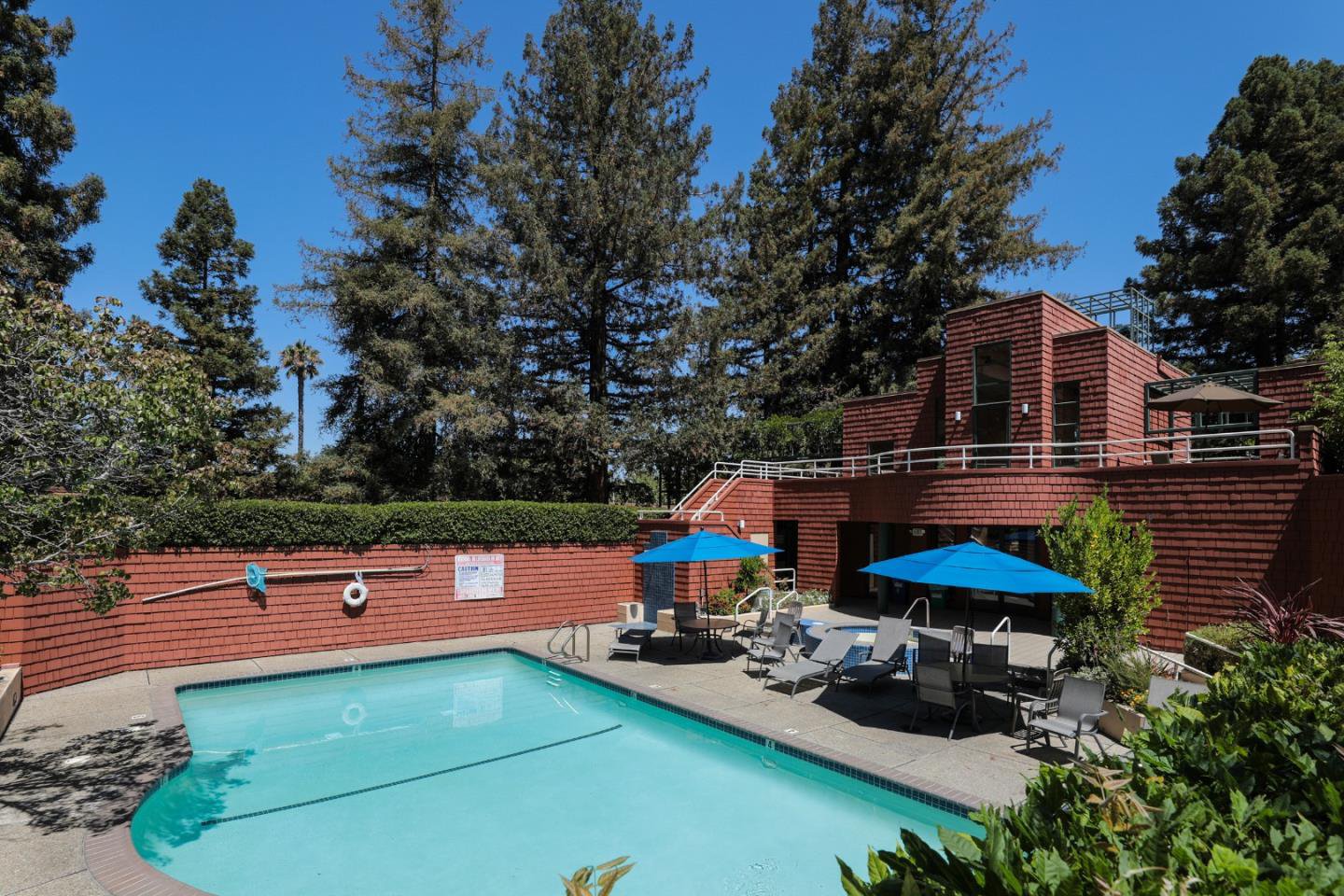4250 El Camino Real A204, Palo Alto, CA 94306
- $875,000
- 2
- BD
- 1
- BA
- 885
- SqFt
- List Price
- $875,000
- Price Change
- ▼ $25,000 1724212913
- MLS#
- ML81974238
- Status
- ACTIVE
- Property Type
- con
- Bedrooms
- 2
- Total Bathrooms
- 1
- Full Bathrooms
- 1
- Sqft. of Residence
- 885
- Year Built
- 1983
Property Description
Two bedroom/one bath condo at Palo Alto Redwoods. Set amongst the redwoods and lushly landscaped grounds, this contemporary development is one of the best values. With 885 sq ft of living space this unit offers a functional floorplan with living/dining combo, kitchen with brand new appliances, in-unit washer and dryer. Generously sized primary bedroom and second bedroom is perfect for childrens room, roommate, den or office. Additional features include fireplace, laminate flooring throughout, high ceilings and balconies off living room and primary bedroom. Secured building with secured underground parking for 1 car, extra storage and bicycle storage room. Complex amenities include pool, spa, sauna and clubhouse. Outstanding Palo Alto schools including Gunn High. Close to shopping and restaurants. Stanford University, Hospital and Shopping Center are just minutes away. Easy access to Highway 101,280, CalTrain and VTA bus line.
Additional Information
- Age
- 41
- Amenities
- Garden Window, High Ceiling
- Association Fee
- $793
- Association Fee Includes
- Common Area Electricity, Common Area Gas, Decks, Exterior Painting, Garbage, Hot Water, Insurance - Common Area, Insurance - Liability, Insurance - Structure, Landscaping / Gardening, Maintenance - Common Area, Maintenance - Exterior, Management Fee, Pool, Spa, or Tennis, Recreation Facility, Reserves, Roof, Water / Sewer
- Bathroom Features
- Full on Ground Floor, Shower over Tub - 1, Tile, Updated Bath
- Bedroom Description
- More than One Bedroom on Ground Floor
- Building Name
- Palo Alto Redwoods
- Cooling System
- None
- Energy Features
- Double Pane Windows, Energy Star Appliances, Energy Star Lighting, Insulation - Floor, Low Flow Shower, Low Flow Toilet
- Family Room
- No Family Room
- Fireplace Description
- Living Room, Wood Burning
- Floor Covering
- Laminate
- Foundation
- Concrete Perimeter and Slab
- Garage Parking
- Assigned Spaces, Electric Gate, Gate / Door Opener, Guest / Visitor Parking, Underground Parking
- Heating System
- Radiant
- Laundry Facilities
- Dryer, Electricity Hookup (220V), Inside, Washer
- Living Area
- 885
- Lot Description
- Grade - Level
- Neighborhood
- Green Acres
- Other Utilities
- Individual Electric Meters, Public Utilities
- Pool Description
- Community Facility, Pool - Heated, Pool - In Ground, Spa - In Ground, Steam Room or Sauna
- Roof
- Other
- Sewer
- Sewer - Public
- Special Features
- Elevator / Lift
- Style
- Contemporary
- Unit Description
- Other Unit Above, Other Unit Below, Unit Faces Common Area
- Year Built
- 1983
- Zoning
- C3S
Mortgage Calculator
Listing courtesy of Howard Bloom from Intero Real Estate Services. 650-619-2737
 Based on information from MLSListings MLS as of All data, including all measurements and calculations of area, is obtained from various sources and has not been, and will not be, verified by broker or MLS. All information should be independently reviewed and verified for accuracy. Properties may or may not be listed by the office/agent presenting the information.
Based on information from MLSListings MLS as of All data, including all measurements and calculations of area, is obtained from various sources and has not been, and will not be, verified by broker or MLS. All information should be independently reviewed and verified for accuracy. Properties may or may not be listed by the office/agent presenting the information.
Copyright 2024 MLSListings Inc. All rights reserved




















/u.realgeeks.media/lindachuhomes/Logo_Red.png)