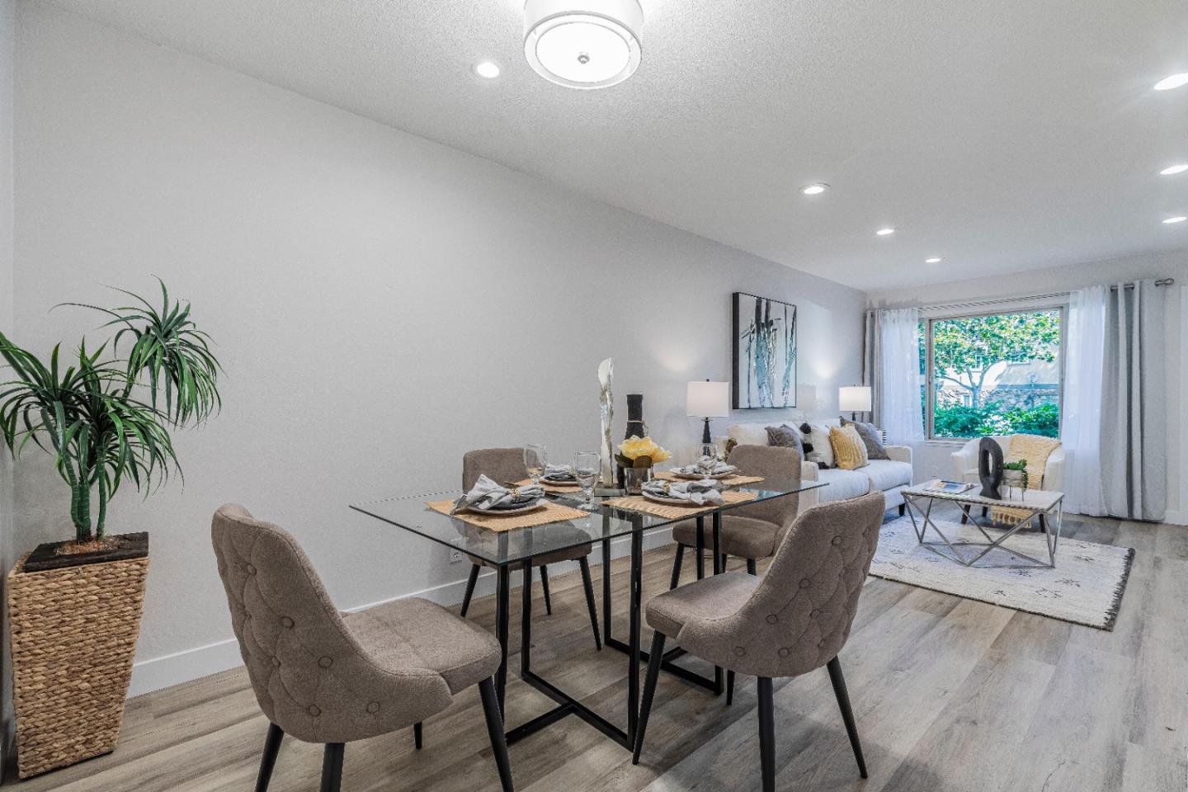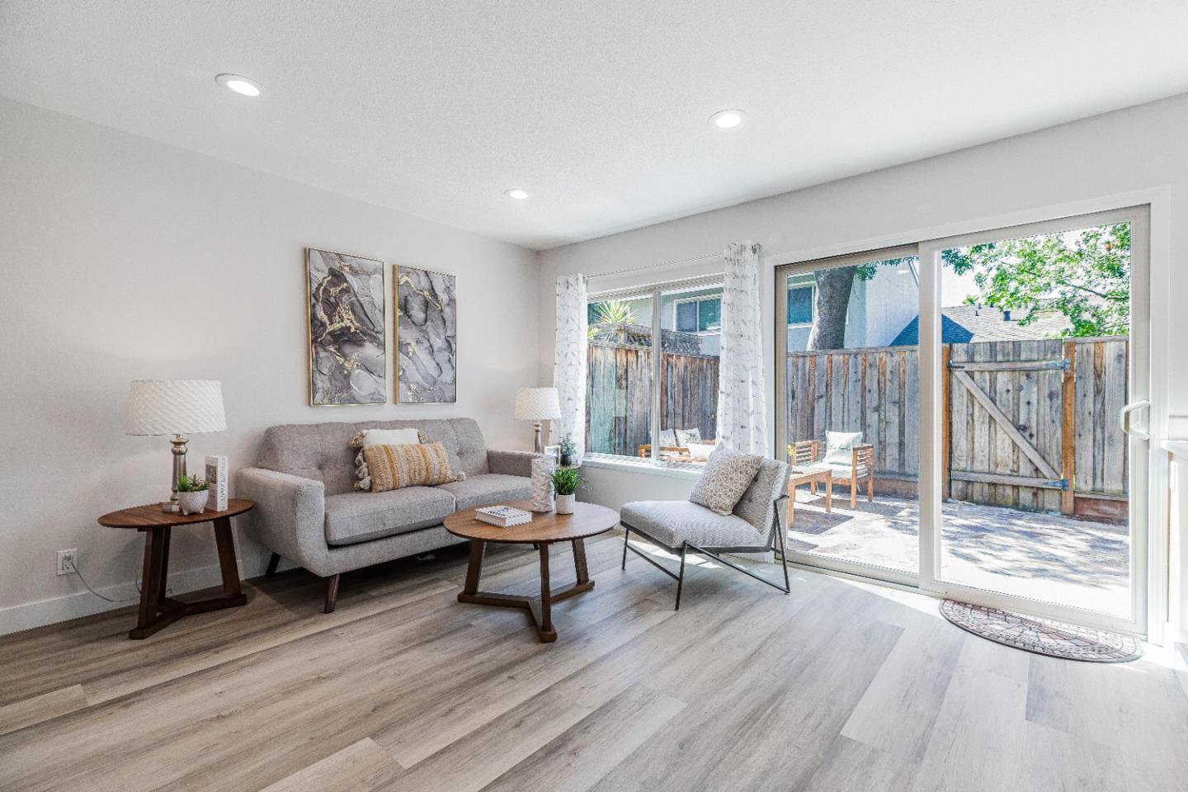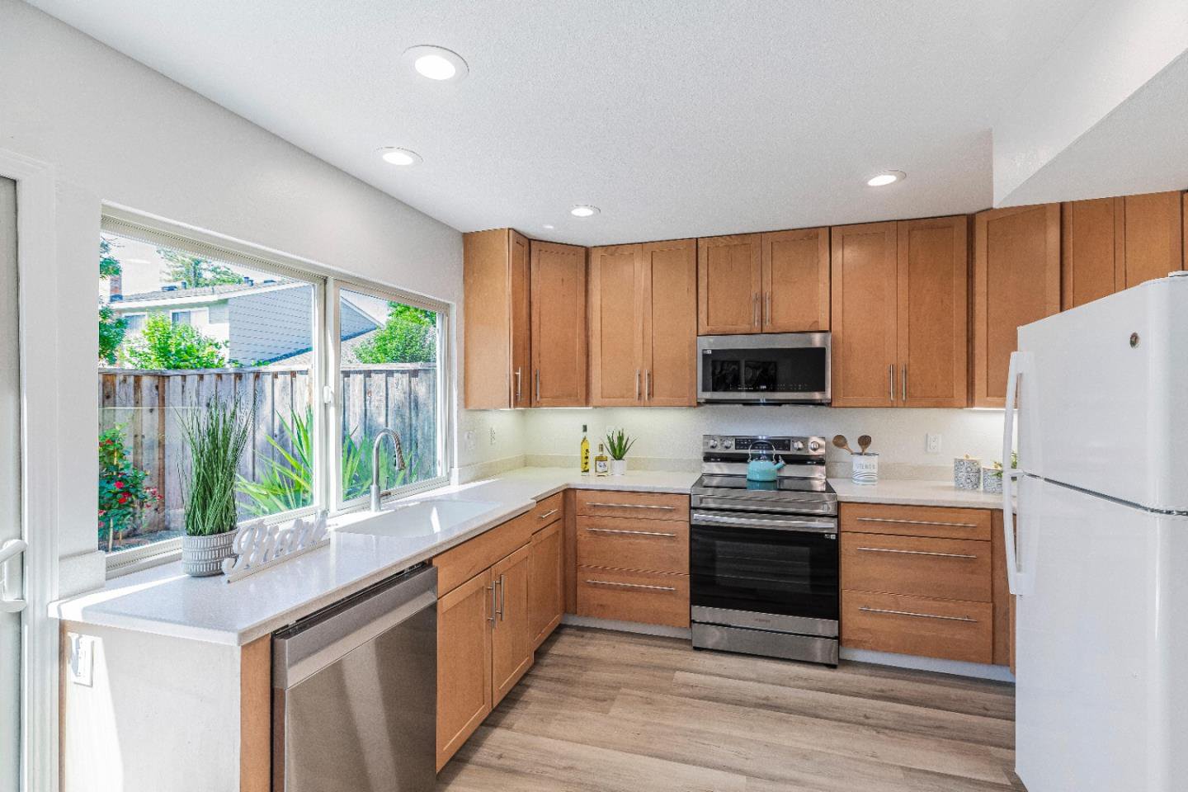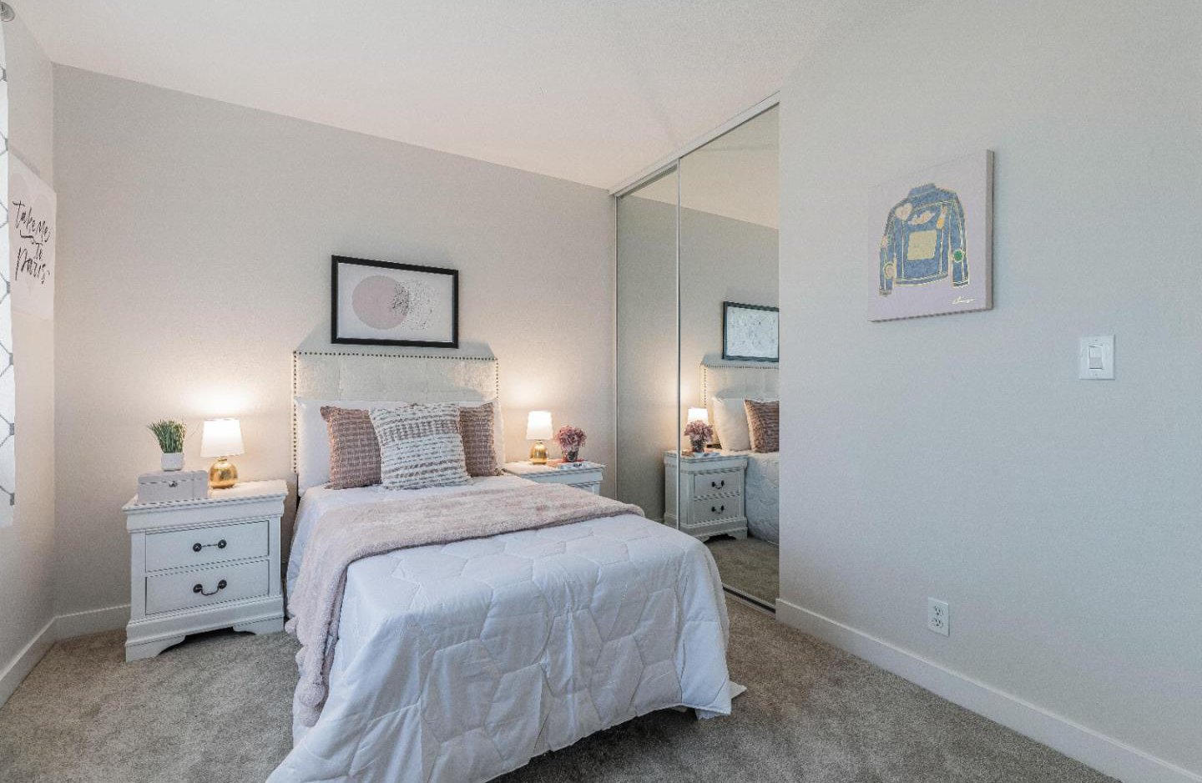548 W Latimer AVE, Campbell, CA 95008
- $1,128,000
- 3
- BD
- 3
- BA
- 1,364
- SqFt
- Sold Price
- $1,128,000
- List Price
- $1,128,000
- Closing Date
- Aug 23, 2024
- MLS#
- ML81974215
- Status
- SOLD
- Property Type
- con
- Bedrooms
- 3
- Total Bathrooms
- 3
- Full Bathrooms
- 2
- Partial Bathrooms
- 1
- Sqft. of Residence
- 1,364
- Lot Size
- 1,364
- Year Built
- 1973
Property Description
Open Sat/Sun 1-4 pm. Start packing! This stunning updated 3 bed, 2.5 bath townhome is located in the desirable Fairmeadow Townhome Community, centrally located just minutes from John D Morgan Park, Westgate Mall, The Pruneyard & downtown Campbell, with too many improvements to list! This lovely light & bright North facing townhome features updated baths, updated kitchen w/maple cabinets, solid surface counters & new stainless range, microwave, and dishwasher. New luxury vinyl plank flooring downstairs & in all baths, new carpet upstairs. Primary bedroom features soaring vaulted ceilings, walk-in closet & new lighted ceiling fan. Baths have new sinks/vanities mirrors, faucets, & lighting. Updated LED lighting. Copper plumbing provides excellent water flow, while dual pane windows help keep energy costs down. Enjoy outdoor living in your private fenced back yard w/stone patio, perfect for entertaining or relaxing after work. This home offers a private garage & rare private driveway. The community features well maintained grounds w/mature oak trees & sparkling gated pool w/outdoor shower & plenty of space to lounge in sun or shade. Enjoy the Farmer's Market in downtown Campbell, along w/plenty of shops and restaurants. Great commute location. Don't miss this exceptional home.
Additional Information
- Acres
- 0.03
- Age
- 51
- Amenities
- Vaulted Ceiling, Walk-in Closet
- Association Fee
- $365
- Association Fee Includes
- Common Area Electricity, Common Area Gas, Exterior Painting, Maintenance - Common Area, Pool, Spa, or Tennis, Reserves, Roof
- Bathroom Features
- Double Sinks, Half on Ground Floor, Primary - Stall Shower(s), Shower over Tub - 1, Tile, Updated Bath
- Bedroom Description
- Primary Suite / Retreat, Walk-in Closet
- Building Name
- Fairmeadow
- Cooling System
- Ceiling Fan
- Family Room
- Kitchen / Family Room Combo
- Fence
- Fenced Back
- Floor Covering
- Carpet, Laminate
- Foundation
- Concrete Slab
- Garage Parking
- Attached Garage, Gate / Door Opener, Guest / Visitor Parking, On Street
- Heating System
- Central Forced Air - Gas
- Laundry Facilities
- Electricity Hookup (110V), Electricity Hookup (220V), Gas Hookup, In Garage
- Living Area
- 1,364
- Lot Size
- 1,364
- Neighborhood
- Campbell
- Other Utilities
- Individual Electric Meters, Individual Gas Meters, Public Utilities
- Pool Description
- Community Facility
- Roof
- Composition
- Sewer
- Sewer - Public
- Style
- Contemporary
- View
- Greenbelt
- Year Built
- 1973
- Zoning
- P-D
Mortgage Calculator
Listing courtesy of Dale Warfel from Pulse Real Estate. 408-647-7211
Selling Office: BHHS. Based on information from MLSListings MLS as of All data, including all measurements and calculations of area, is obtained from various sources and has not been, and will not be, verified by broker or MLS. All information should be independently reviewed and verified for accuracy. Properties may or may not be listed by the office/agent presenting the information.
Based on information from MLSListings MLS as of All data, including all measurements and calculations of area, is obtained from various sources and has not been, and will not be, verified by broker or MLS. All information should be independently reviewed and verified for accuracy. Properties may or may not be listed by the office/agent presenting the information.
Copyright 2024 MLSListings Inc. All rights reserved
































/u.realgeeks.media/lindachuhomes/Logo_Red.png)