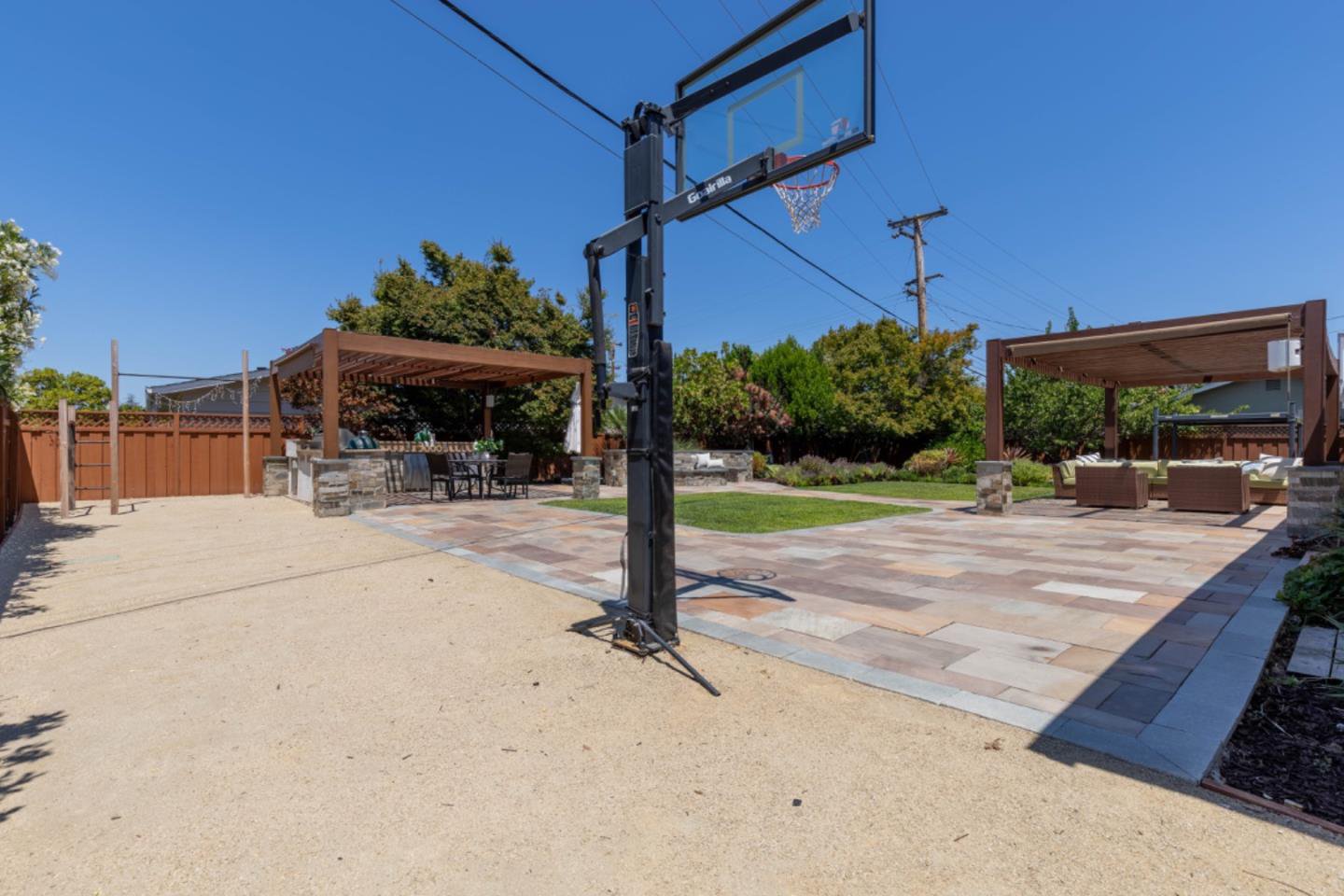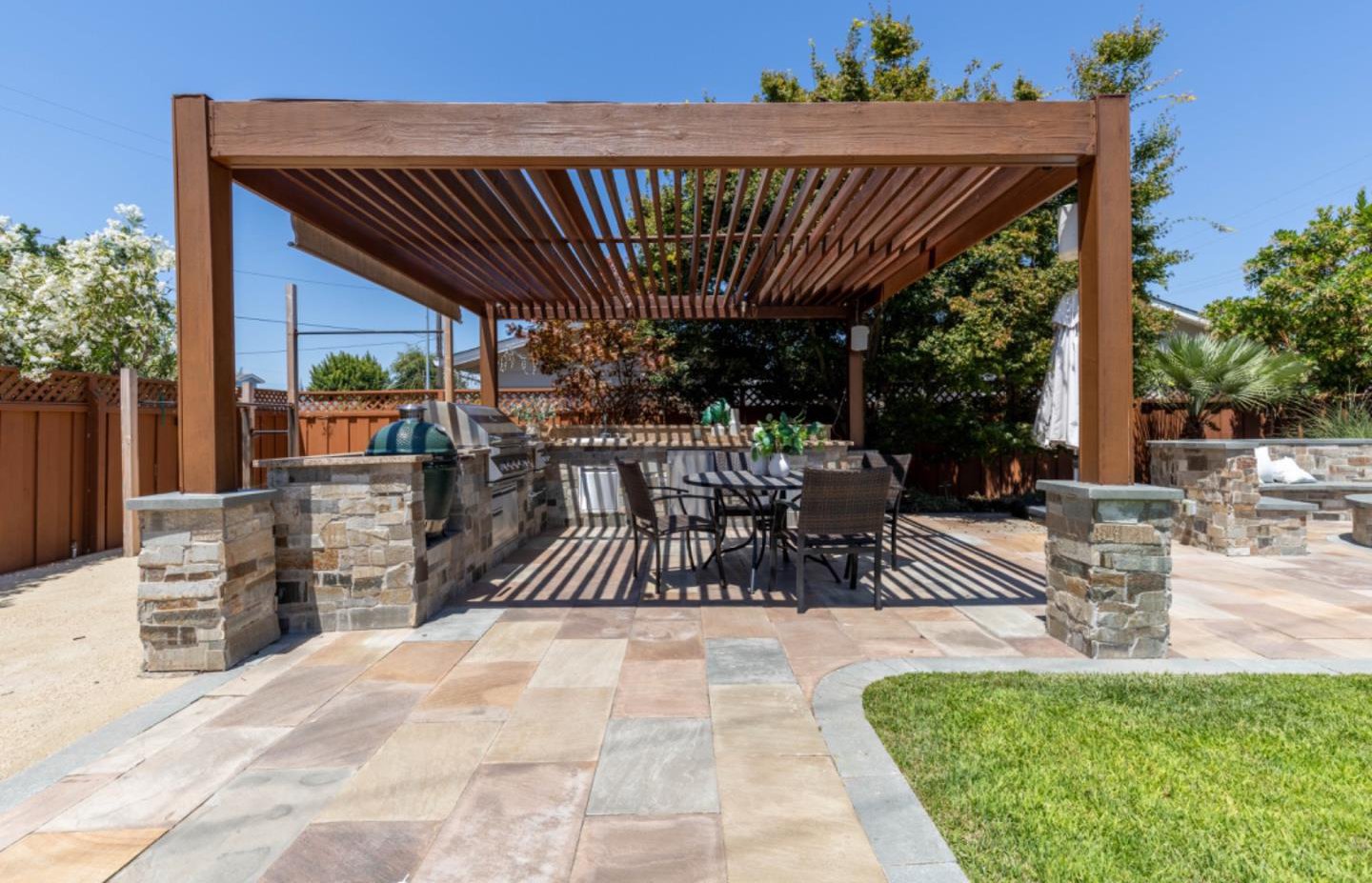7799 Lilac WAY, Cupertino, CA 95014
- $3,480,000
- 4
- BD
- 3
- BA
- 1,734
- SqFt
- Sold Price
- $3,480,000
- List Price
- $2,999,999
- Closing Date
- Aug 16, 2024
- MLS#
- ML81974139
- Status
- SOLD
- Property Type
- res
- Bedrooms
- 4
- Total Bathrooms
- 3
- Full Bathrooms
- 3
- Sqft. of Residence
- 1,734
- Lot Size
- 10,890
- Listing Area
- Cupertino
- Year Built
- 1960
Property Description
Gorgeous updated home in highly desired Cupertino neighborhood. Stunning two-story residence features 4 bedrooms plus an office/den, 3 bathrooms, and 1,734 sqft of living space, including a master suite on each floor. Luxurious updated bathrooms, dual-pane windows, engineered hardwood floors, recessed LED lighting, tankless water heater, and central heating & AC. Large upstairs primary suite boasts a balcony overlooking a beautifully landscaped backyard. The spacious eat-in kitchen is equipped with stainless steel appliances, a gas range, and stone countertops. Additional highlights include new interior & exterior paint, attached 2-car garage, Lutron blinds, and inviting family room with large Sony TV, Sonos speaker, attached cabinet with an electric fireplace. Rear glass doors open to a professionally landscaped backyard featuring stone paths, an outdoor kitchen, a gas fire pit, wood pergolas, and vibrant plantsideal for entertaining and relaxation. Located walking distance to Jollyman Park, De Anza College, top-rated Cupertino schools (Monta Vista High School, Kennedy Middle School, and Lincoln Elementary School Buyer to Verify), hiking trails, restaurants, and shopping. Enjoy easy access to major freeways (85 and 280) and tech companies like Apple, Google, Facebook, and more!
Additional Information
- Acres
- 0.25
- Age
- 64
- Bathroom Features
- Full on Ground Floor, Stall Shower - 2+, Tile, Updated Bath
- Bedroom Description
- Ground Floor Bedroom, More than One Bedroom on Ground Floor, More than One Primary Bedroom, Primary Suite / Retreat
- Cooling System
- Central AC
- Energy Features
- Double Pane Windows, Tankless Water Heater, Thermostat Controller
- Family Room
- No Family Room
- Fence
- Fenced Back, Wood
- Floor Covering
- Hardwood, Tile
- Foundation
- Concrete Perimeter
- Garage Parking
- Attached Garage
- Heating System
- Central Forced Air - Gas
- Laundry Facilities
- In Garage
- Living Area
- 1,734
- Lot Size
- 10,890
- Neighborhood
- Cupertino
- Other Rooms
- Den / Study / Office
- Other Utilities
- Public Utilities
- Roof
- Composition
- Sewer
- Sewer - Public
- Zoning
- R1
Mortgage Calculator
Listing courtesy of Carlos Padilla from Intero Real Estate Services. 408-887-6420
Selling Office: CBR. Based on information from MLSListings MLS as of All data, including all measurements and calculations of area, is obtained from various sources and has not been, and will not be, verified by broker or MLS. All information should be independently reviewed and verified for accuracy. Properties may or may not be listed by the office/agent presenting the information.
Based on information from MLSListings MLS as of All data, including all measurements and calculations of area, is obtained from various sources and has not been, and will not be, verified by broker or MLS. All information should be independently reviewed and verified for accuracy. Properties may or may not be listed by the office/agent presenting the information.
Copyright 2024 MLSListings Inc. All rights reserved







































/u.realgeeks.media/lindachuhomes/Logo_Red.png)