10090 Phar Lap DR, Cupertino, CA 95014
- $3,675,000
- 4
- BD
- 3
- BA
- 2,558
- SqFt
- Sold Price
- $3,675,000
- List Price
- $3,845,000
- Closing Date
- Sep 06, 2024
- MLS#
- ML81974110
- Status
- SOLD
- Property Type
- res
- Bedrooms
- 4
- Total Bathrooms
- 3
- Full Bathrooms
- 3
- Sqft. of Residence
- 2,558
- Lot Size
- 8,712
- Listing Area
- Cupertino
- Year Built
- 1964
Property Description
Meticulously maintained home nestled in Oakdell Ranch. This home showcases indoor and outside living. Highlighted is the spacious kitchen and family room featuring view of the private back yard and patio perfect for entertaining or just relaxing after a hard day! The interior is pristine. The formal dining room and living room perfect for special occasions with view of the secluded garden lighted at your pleasure. Primary bedroom has walk in closet customized for storage of shoes (slanted shelves) and space to rotate for the seasons. a second closet also customized. Primary bath has heated floor. The interior is wonderfully open with multiple sliding doors and large windows. You will know in an instant that this home just could be what you've dreamed of. Downstairs full bath "new" with City of Cupertino signed off permit.
Additional Information
- Acres
- 0.20
- Age
- 60
- Amenities
- High Ceiling, Skylight, Walk-in Closet
- Bathroom Features
- Full on Ground Floor, Granite, Primary - Stall Shower(s), Skylight , Stall Shower, Stall Shower - 2+, Tile, Tub , Updated Bath
- Bedroom Description
- Walk-in Closet
- Cooling System
- Central AC
- Energy Features
- Ceiling Insulation, Double Pane Windows, Low Flow Toilet
- Family Room
- Separate Family Room
- Fence
- Fenced, Wood
- Fireplace Description
- Family Room, Gas Burning, Living Room, Wood Burning
- Floor Covering
- Hardwood, Stone, Tile
- Foundation
- Concrete Perimeter, Concrete Slab, Wood Frame
- Garage Parking
- Attached Garage, Gate / Door Opener, On Street
- Heating System
- Central Forced Air, Gas
- Laundry Facilities
- Dryer, In Utility Room, Inside, Washer
- Living Area
- 2,558
- Lot Description
- Grade - Gently Sloped, Grade - Mostly Level, Grade - Sloped Up, Private / Secluded
- Lot Size
- 8,712
- Neighborhood
- Cupertino
- Other Rooms
- Formal Entry, Storage
- Other Utilities
- Individual Electric Meters, Individual Gas Meters, Public Utilities
- Roof
- Composition
- Sewer
- Sewer - Public, Sewer Connected
- Special Features
- None
- Style
- Traditional
- Zoning
- R-1
Mortgage Calculator
Listing courtesy of Carolyn Miller from RE/MAX Santa Clara Valley. 408-206-0889
Selling Office: APR. Based on information from MLSListings MLS as of All data, including all measurements and calculations of area, is obtained from various sources and has not been, and will not be, verified by broker or MLS. All information should be independently reviewed and verified for accuracy. Properties may or may not be listed by the office/agent presenting the information.
Based on information from MLSListings MLS as of All data, including all measurements and calculations of area, is obtained from various sources and has not been, and will not be, verified by broker or MLS. All information should be independently reviewed and verified for accuracy. Properties may or may not be listed by the office/agent presenting the information.
Copyright 2024 MLSListings Inc. All rights reserved


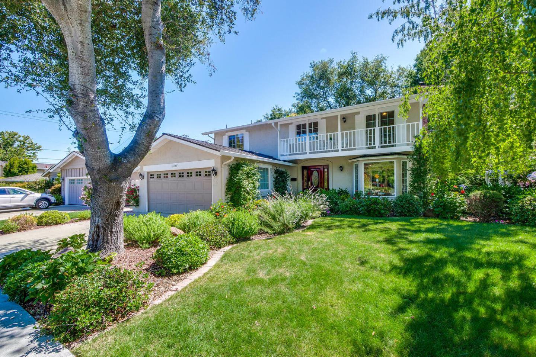



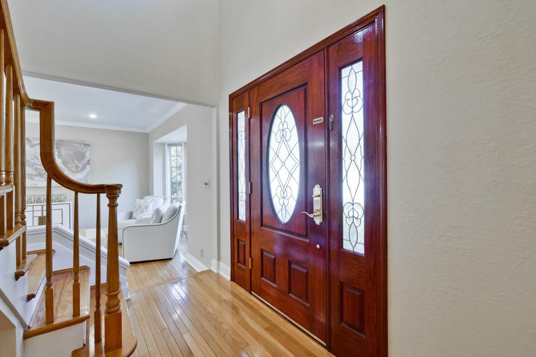

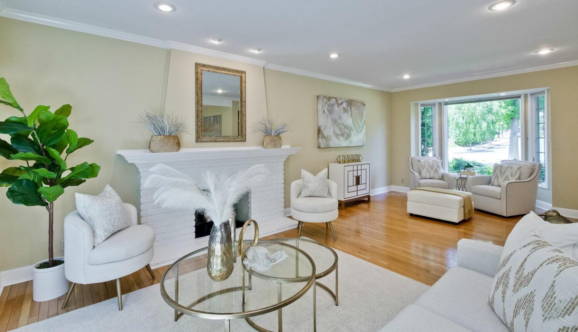


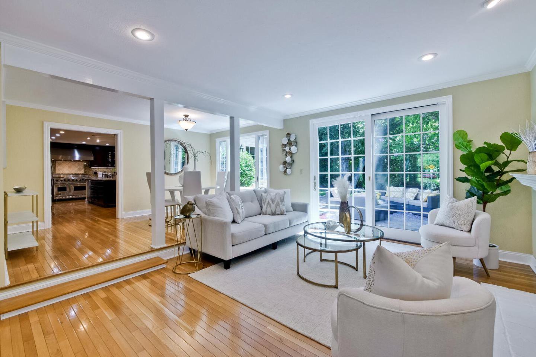

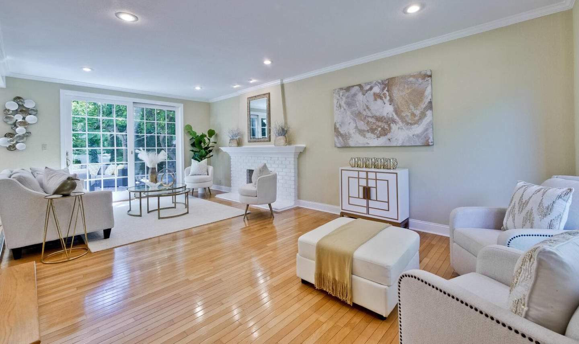









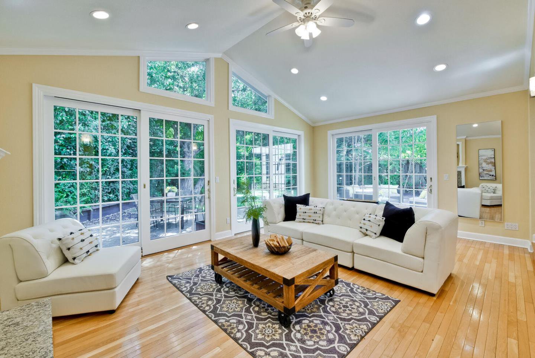

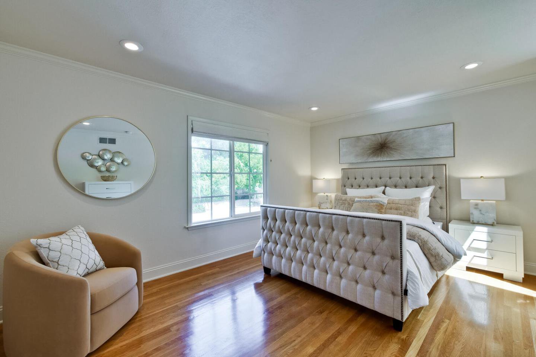


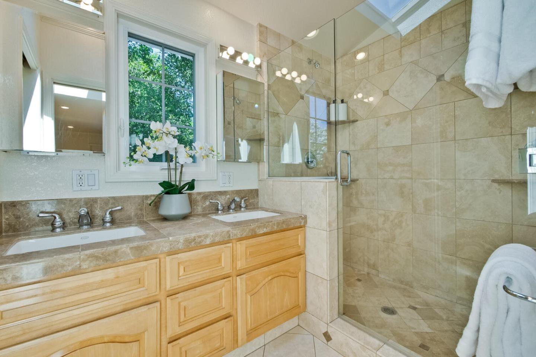

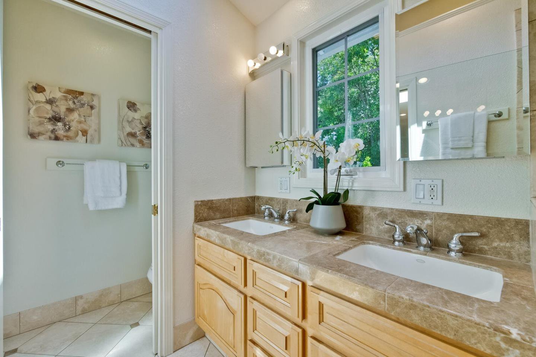



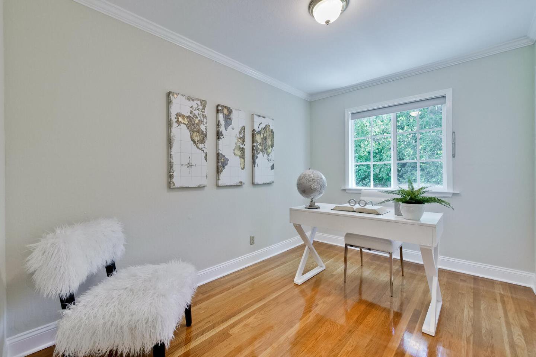





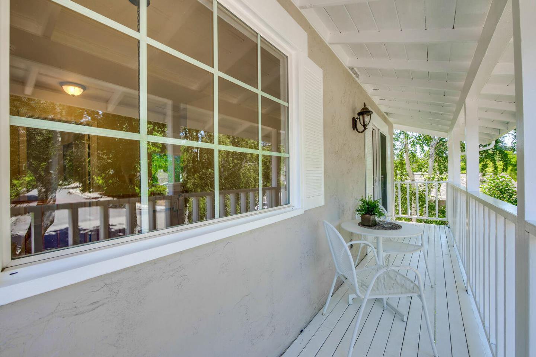




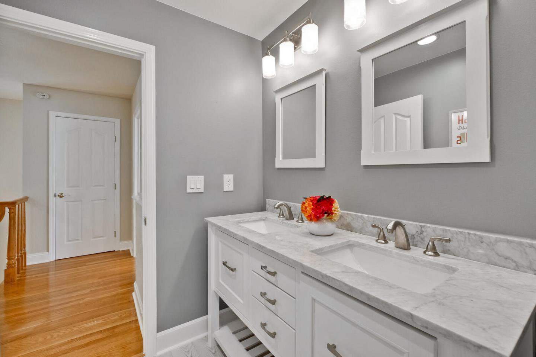


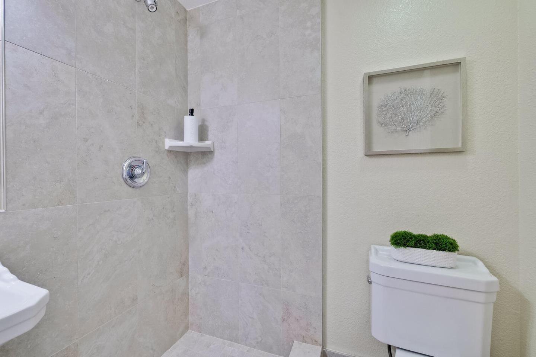
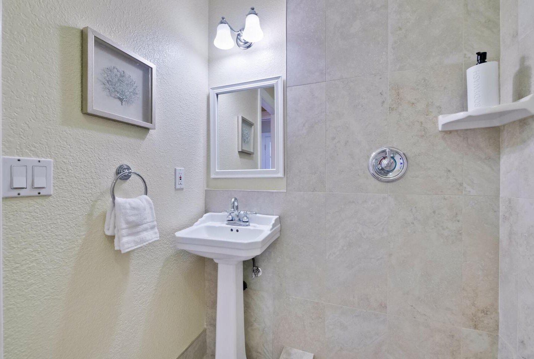






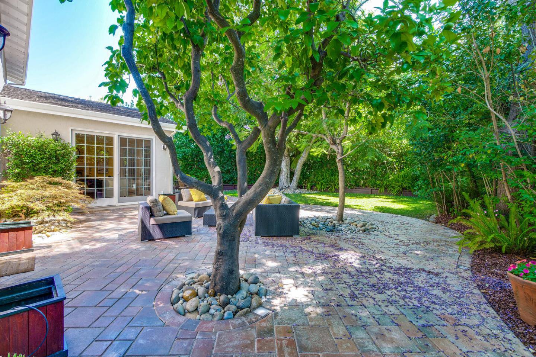
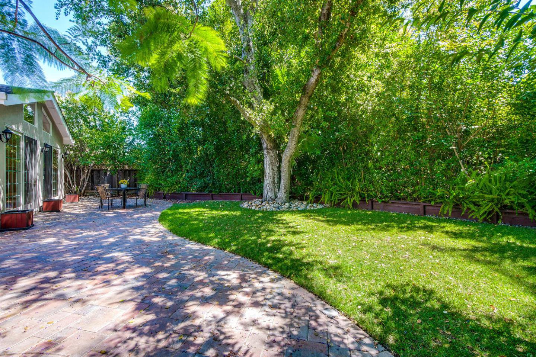
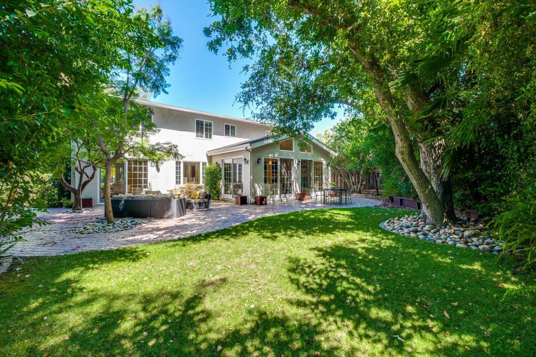



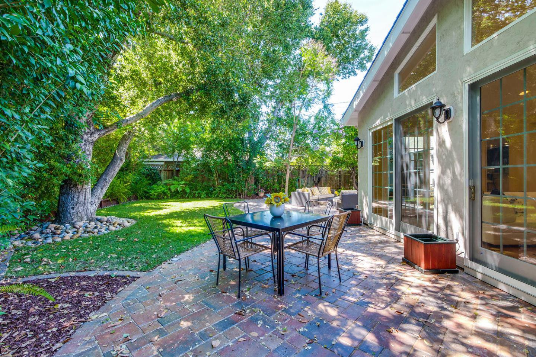
/u.realgeeks.media/lindachuhomes/Logo_Red.png)