3593 S Bascom AVE 21, Campbell, CA 95008
- $540,000
- 1
- BD
- 1
- BA
- 742
- SqFt
- Sold Price
- $540,000
- List Price
- $535,000
- Closing Date
- Sep 06, 2024
- MLS#
- ML81974076
- Status
- SOLD
- Property Type
- con
- Bedrooms
- 1
- Total Bathrooms
- 1
- Full Bathrooms
- 1
- Sqft. of Residence
- 742
- Year Built
- 1984
Property Description
Location, location...This delightful First floor Home in the heart of charming Campbell boasts abundant natural light and a spacious floor plan, Indoor Washer/ Dryer, Dishwasher, Private patio to BBQ & a Spacious 1Car Garage. The easy-to-maintain laminate flooring throughout, enhances the beautiful interior details. Experience the convenience of this cozy home without the burden of lugging groceries upstairs. Recessed Lightings, Bedroom features a spacious walk-in closet, Tastefully remodeled bathroom showcases a quartz countertop & a large walk-in shower, combining functionality with style. The indoor utility closet is equipped with a washer & dryer & practical storage shelving, The updated kitchen with beautiful quartz counter tops, Stainless steel sink, is perfectly sized for meal preparation, while the living and dining areas provide ample space for family gatherings and entertaining friends. The expansive fenced patio is perfect for relaxing, Storage closets. HOA fee of only $423 includes numerous amenities, Sparkling Pool/ Spa with beautiful lawn & trees to enjoy on a warmer day, This prime location is just minutes from Downtown Campbell, shops, restaurants and easy access to all major freeways. Don't miss out on this much sought after great location & property, thanks! :)
Additional Information
- Age
- 40
- Association Fee
- $423
- Association Fee Includes
- Exterior Painting, Fencing, Pool, Spa, or Tennis, Common Area Electricity, Recreation Facility, Insurance - Common Area
- Bathroom Features
- Granite, Stall Shower, Tile, Updated Bath
- Bedroom Description
- Walk-in Closet, Primary Bedroom on Ground Floor
- Building Name
- Hidden Lane Condominiums
- Cooling System
- None
- Family Room
- Kitchen / Family Room Combo
- Floor Covering
- Laminate
- Foundation
- Permanent
- Garage Parking
- Detached Garage, Parking Area
- Heating System
- Floor Furnace, Heating - 2+ Zones
- Laundry Facilities
- Washer / Dryer, Inside
- Living Area
- 742
- Neighborhood
- Cambrian
- Other Utilities
- Public Utilities
- Pool Description
- Community Facility
- Roof
- Composition
- Sewer
- Sewer - Public
- Year Built
- 1984
- Zoning
- R-3
Mortgage Calculator
Listing courtesy of Frieda Manning from Fireside Realty. 408-506-5617
Selling Office: SROG02. Based on information from MLSListings MLS as of All data, including all measurements and calculations of area, is obtained from various sources and has not been, and will not be, verified by broker or MLS. All information should be independently reviewed and verified for accuracy. Properties may or may not be listed by the office/agent presenting the information.
Based on information from MLSListings MLS as of All data, including all measurements and calculations of area, is obtained from various sources and has not been, and will not be, verified by broker or MLS. All information should be independently reviewed and verified for accuracy. Properties may or may not be listed by the office/agent presenting the information.
Copyright 2024 MLSListings Inc. All rights reserved

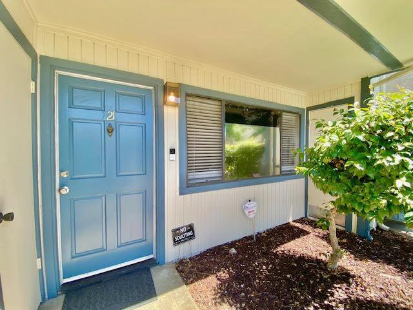
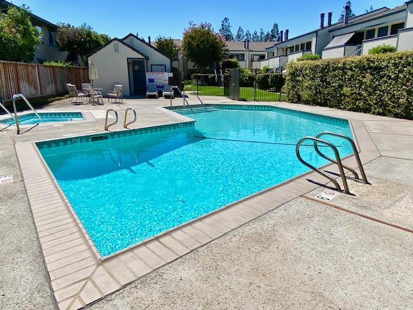
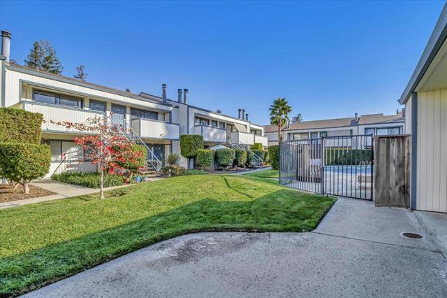
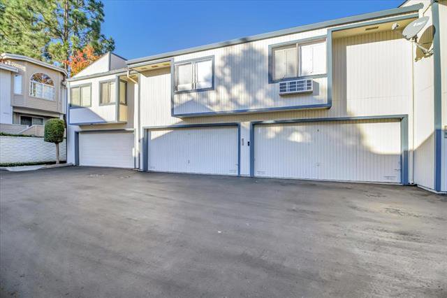
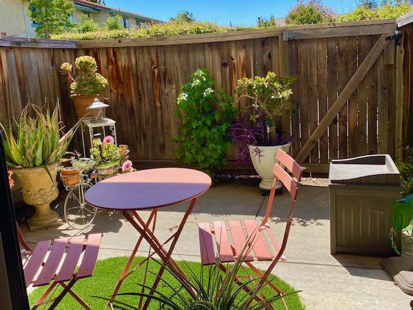
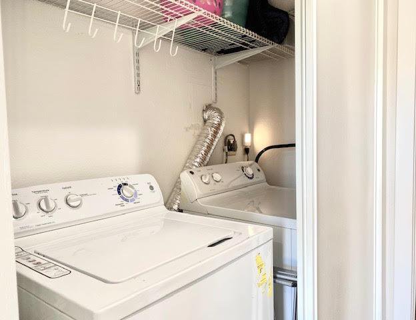

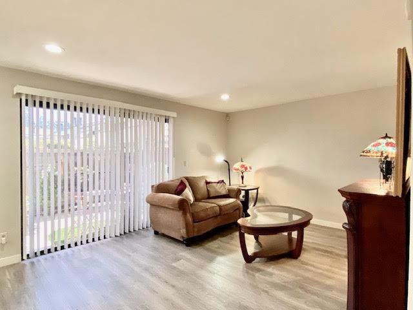
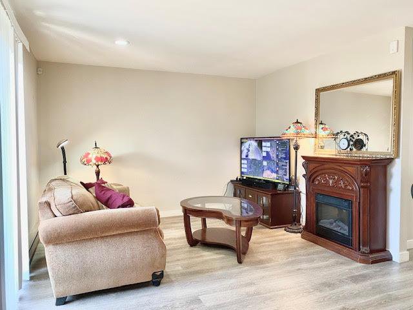
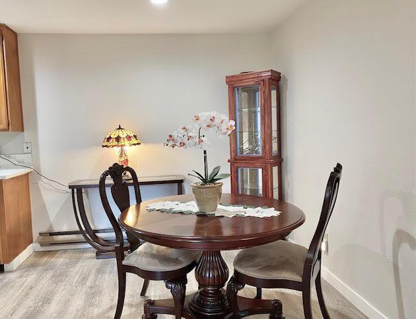

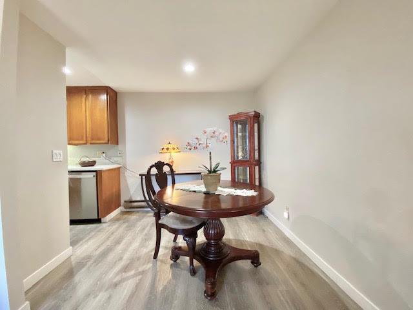
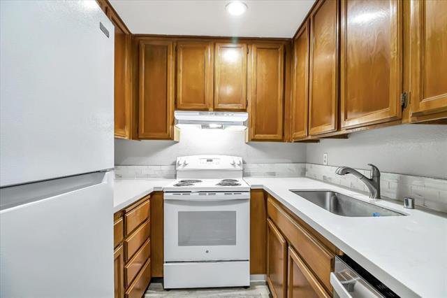

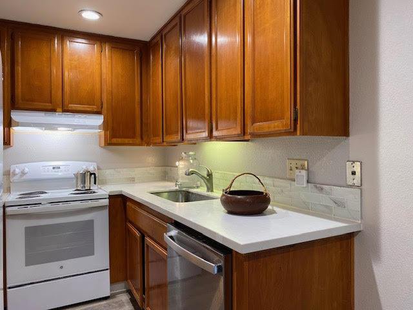


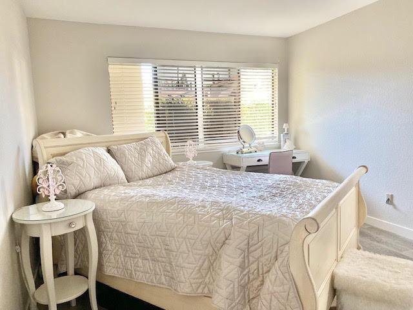
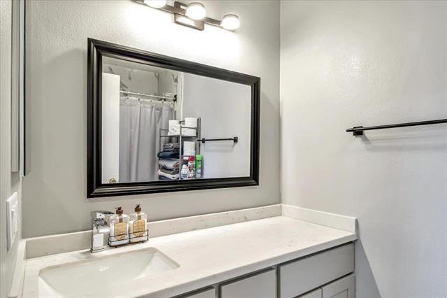

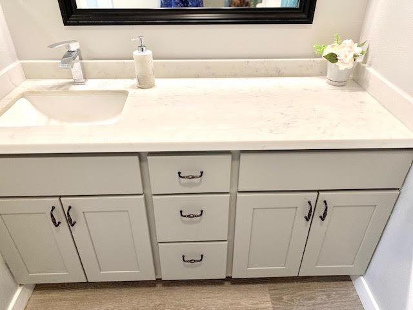

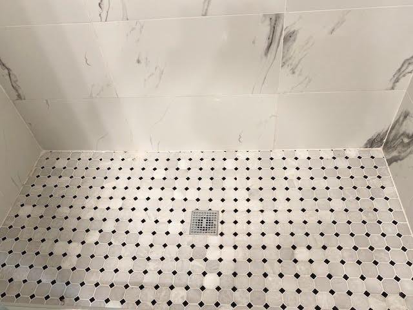
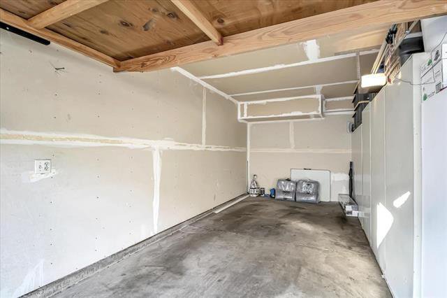

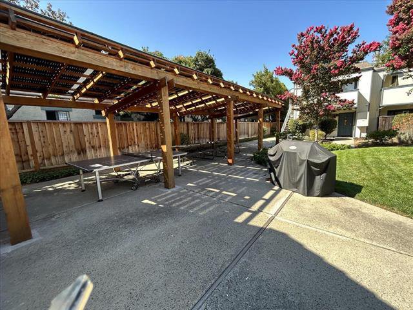
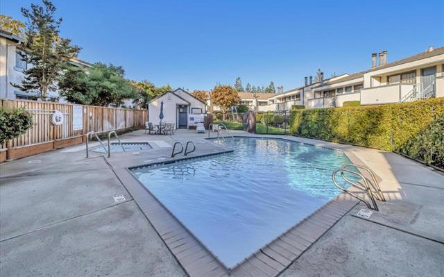

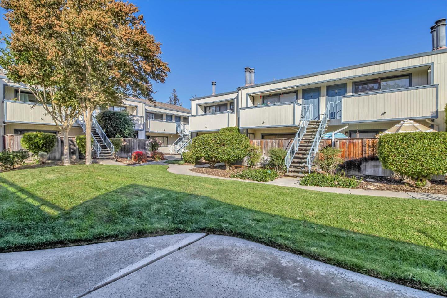
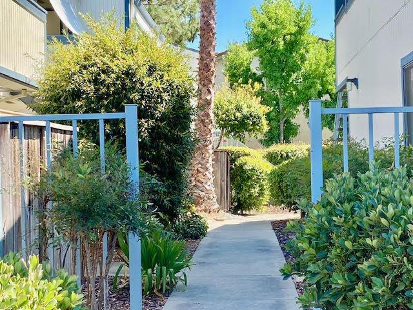
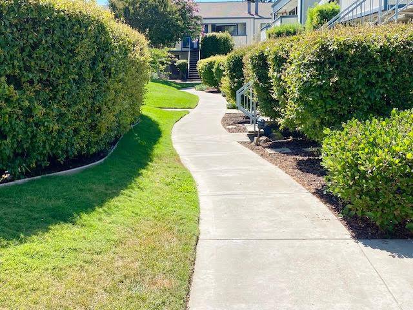


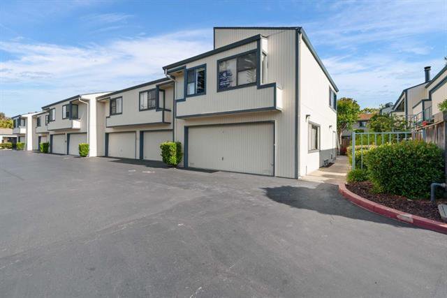
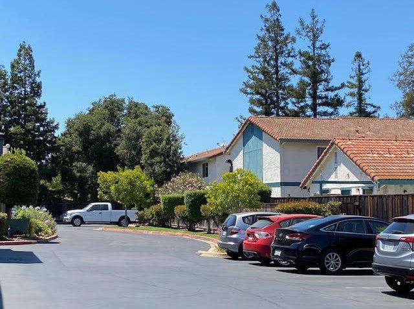
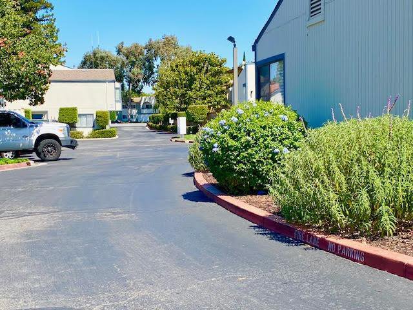
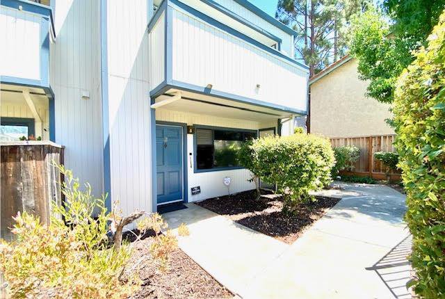

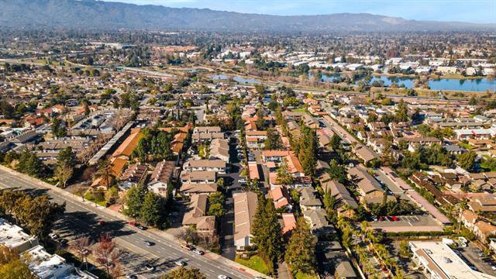
/u.realgeeks.media/lindachuhomes/Logo_Red.png)