1920 Noel DR, Los Altos, CA 94024
- $3,998,000
- 4
- BD
- 4
- BA
- 2,715
- SqFt
- List Price
- $3,998,000
- MLS#
- ML81973870
- Status
- ACTIVE
- Property Type
- res
- Bedrooms
- 4
- Total Bathrooms
- 4
- Full Bathrooms
- 3
- Partial Bathrooms
- 1
- Sqft. of Residence
- 2,715
- Lot Size
- 10,200
- Listing Area
- Highlands
- Year Built
- 1975
Property Description
Welcome Home to 1920 Noel Drive in the Heart of Los Altos! This Beautiful Single Level Home is Centrally Located just 3 Miles from Downtown Los Altos! Here you have the BEST of Both Worlds with a Los Altos Address and Award-Winning Cupertino Schools- Montclaire Elementary, Cupertino Middle, and Homestead High! The Front Door of this Home Faces North East- the Ideal Direction for Vastu! There are Open Beam Cathedral Ceilings in the Living Room, Family Room, and Formal Entry Foyer! There are 4 Sliding Glass Doors to the Exterior Epitomizing the California Lifestyle of Indoor | Outdoor Living! There is a Large Walk-In Pantry in the Kitchen! There is a Walk-In Closet in the Primary Suite as well as Barn Door Entry into the Primary Ensuite which Features Dual Vanities! Three Full Bathrooms Including One w/ Outdoor Access & a Dedicated Guest Powder Room! Two Sets of Sliding Glass Doors in the Family Room as well as a Game Storage Closet! 2 Wood-Burning Fireplaces! Fruit Trees Including Pomegranate & Fig! Boat or RV Parking Along Side of Property! 3 Car Garage! 7 Min Walk to Montclaire Park, 2 Min Drive to the Woodland Branch Library, 4 Min to Trader Joe's, 4 Min to Hwy 280, 5 Min to Hwy 85, 8 Min to Hiking at Rancho San Antonio Open Space, 13 Min to Apple HQ & 18 Min to Nvidi HQ!
Additional Information
- Acres
- 0.23
- Age
- 49
- Amenities
- Open Beam Ceiling, Vaulted Ceiling, Walk-in Closet, Wet Bar
- Bathroom Features
- Double Sinks, Full on Ground Floor, Half on Ground Floor, Showers over Tubs - 2+, Stall Shower, Tile
- Bedroom Description
- Ground Floor Bedroom, More than One Bedroom on Ground Floor, Primary Suite / Retreat, Walk-in Closet
- Cooling System
- Ceiling Fan
- Energy Features
- Double Pane Windows, Thermostat Controller
- Family Room
- Separate Family Room
- Fence
- Fenced Back, Wood
- Fireplace Description
- Family Room, Free Standing, Living Room, Wood Burning
- Floor Covering
- Carpet, Tile
- Foundation
- Concrete Perimeter and Slab
- Garage Parking
- Attached Garage, Room for Oversized Vehicle
- Heating System
- Central Forced Air - Gas
- Laundry Facilities
- In Garage
- Living Area
- 2,715
- Lot Size
- 10,200
- Neighborhood
- Highlands
- Other Rooms
- Formal Entry
- Other Utilities
- Individual Electric Meters, Individual Gas Meters
- Roof
- Tile
- Sewer
- Sewer - Public, Sewer Connected
- Unincorporated Yn
- Yes
- Zoning
- R1
Mortgage Calculator
Listing courtesy of Andy Tse from Intero Real Estate Services. 408-807-8808
 Based on information from MLSListings MLS as of All data, including all measurements and calculations of area, is obtained from various sources and has not been, and will not be, verified by broker or MLS. All information should be independently reviewed and verified for accuracy. Properties may or may not be listed by the office/agent presenting the information.
Based on information from MLSListings MLS as of All data, including all measurements and calculations of area, is obtained from various sources and has not been, and will not be, verified by broker or MLS. All information should be independently reviewed and verified for accuracy. Properties may or may not be listed by the office/agent presenting the information.
Copyright 2024 MLSListings Inc. All rights reserved








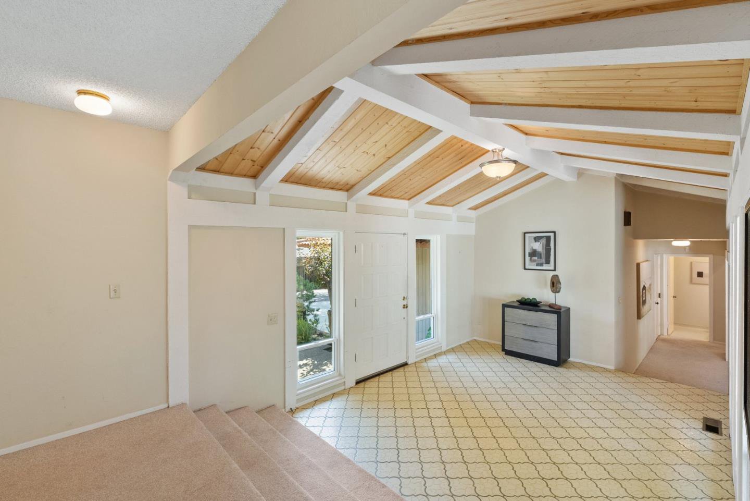




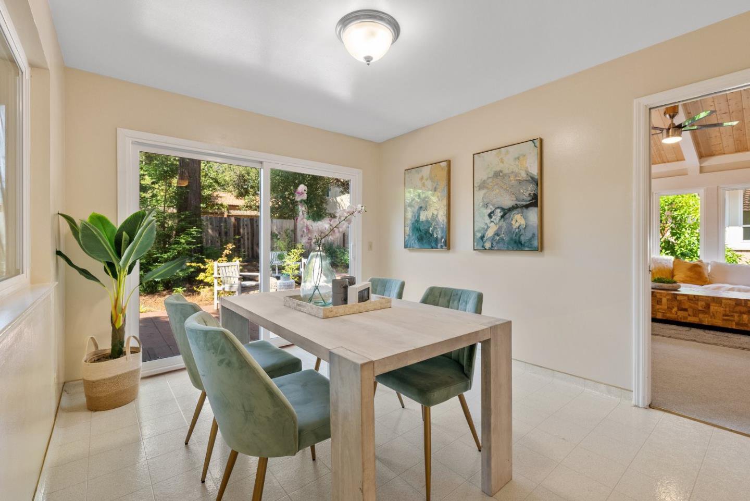


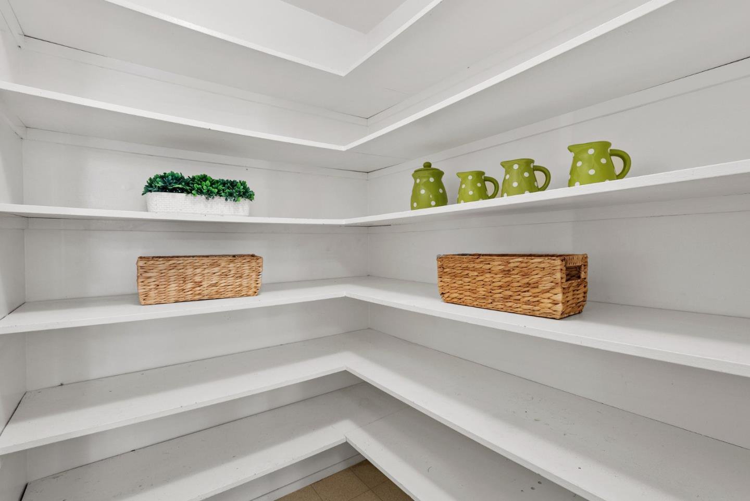

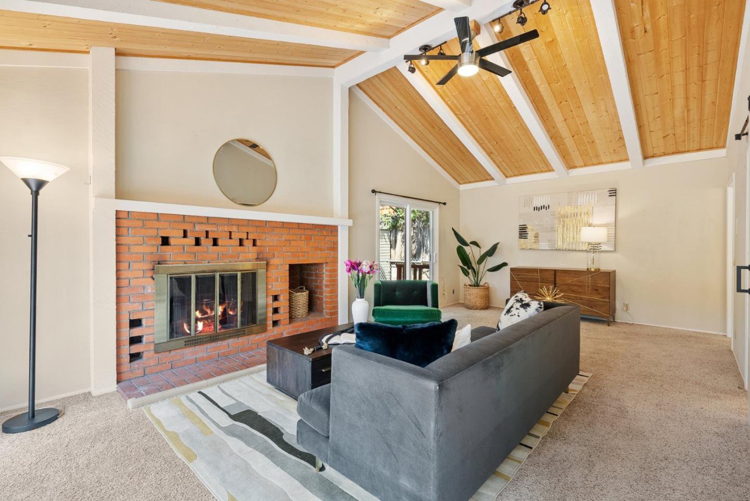






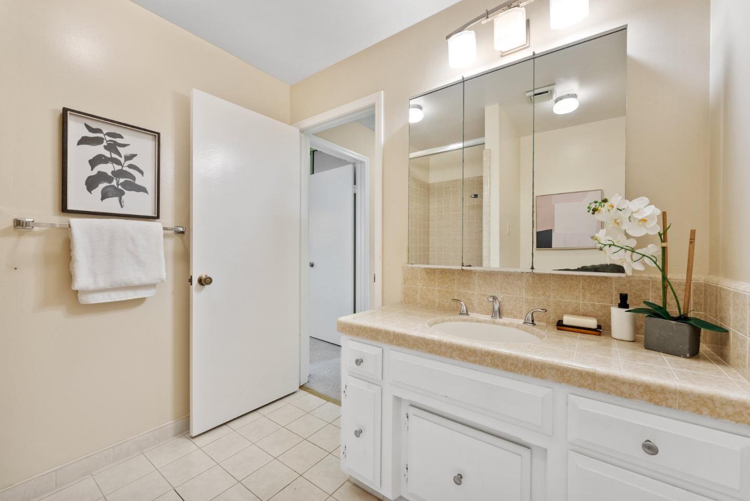





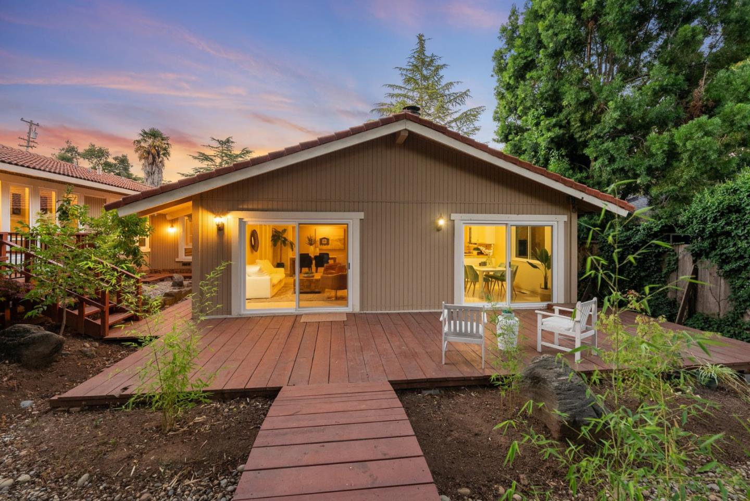





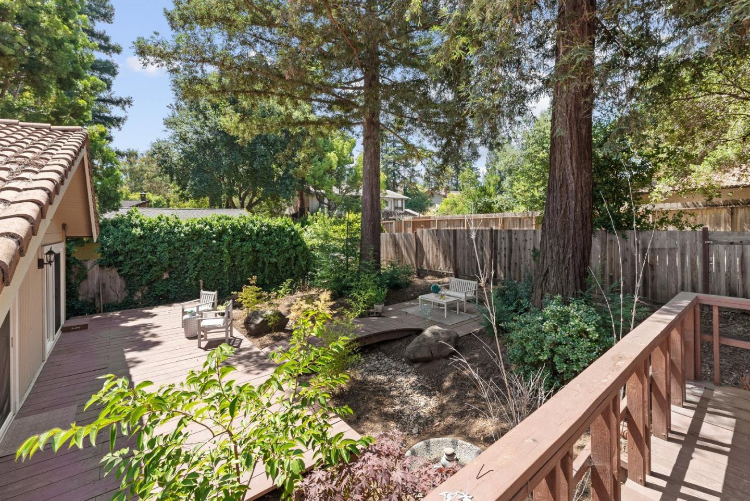



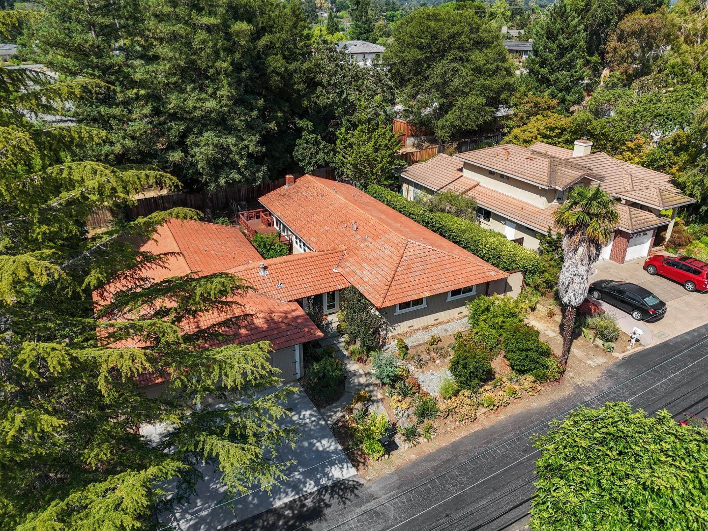
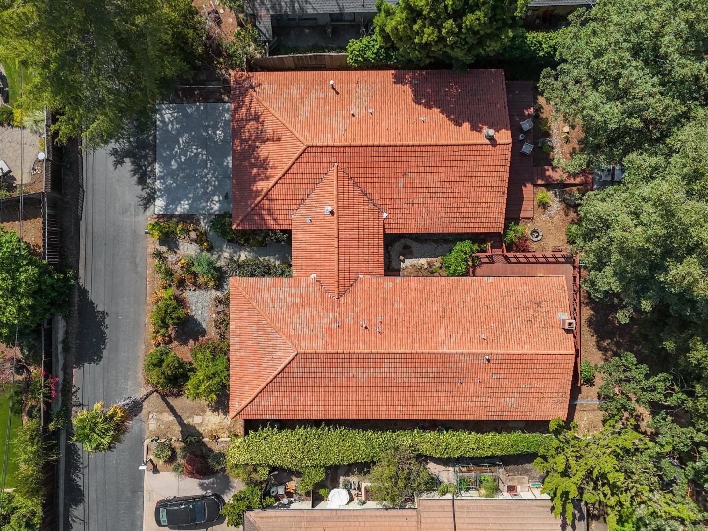
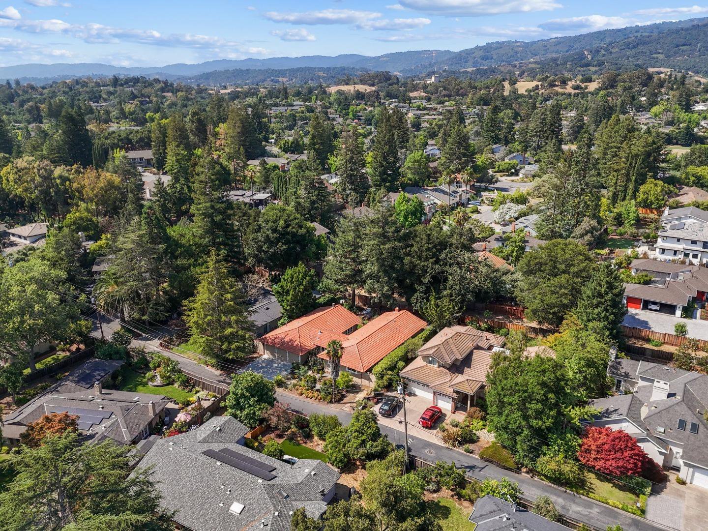
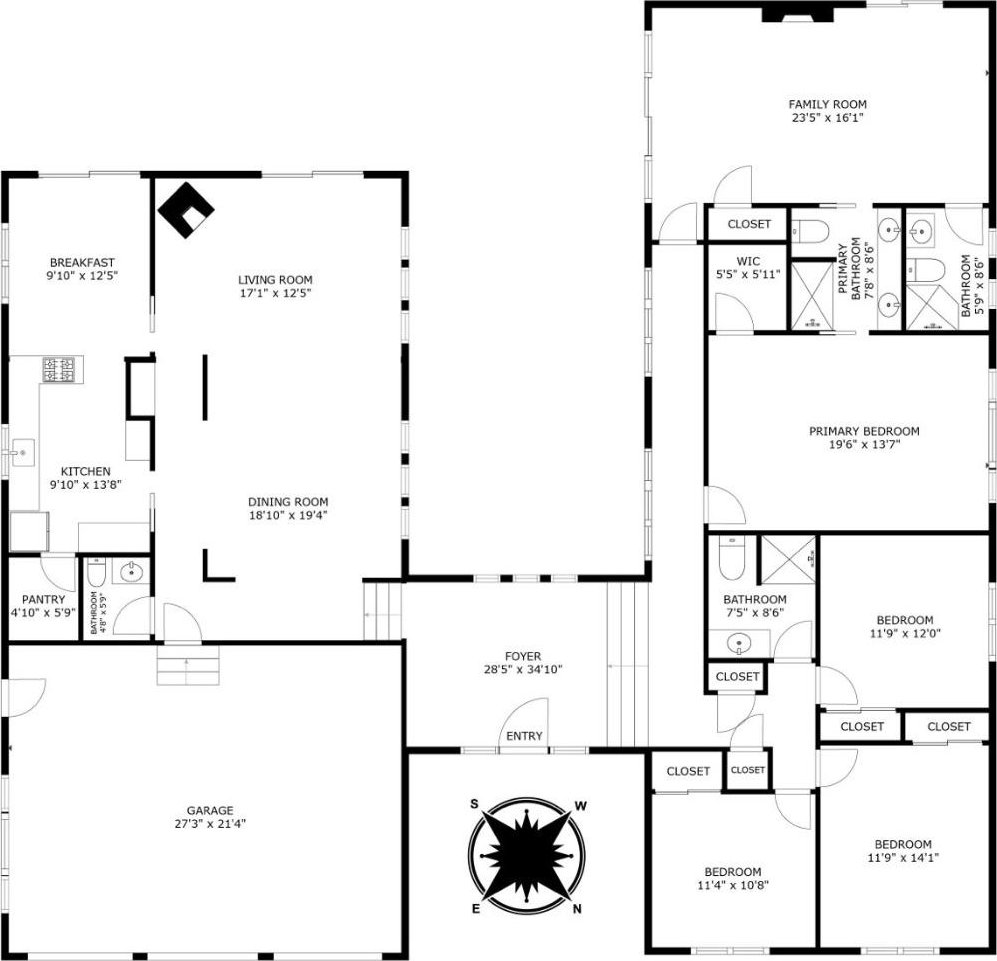
/u.realgeeks.media/lindachuhomes/Logo_Red.png)