800 High ST 310, Palo Alto, CA 94301
- $1,080,000
- 2
- BD
- 1
- BA
- 845
- SqFt
- Sold Price
- $1,080,000
- List Price
- $1,195,000
- Closing Date
- Sep 20, 2024
- MLS#
- ML81973632
- Status
- SOLD
- Property Type
- con
- Bedrooms
- 2
- Total Bathrooms
- 1
- Full Bathrooms
- 1
- Sqft. of Residence
- 845
- Year Built
- 2006
Property Description
Sophisticated city living in the heart of downtown Palo Alto at 800 High Street. This corner unit condo located on the 3rd floor has great design and finishes. Chefs open kitchen with Viking gas stove and Viking refrigerator accented by beautiful wood cabinetry with black granite countertops. Cherrywood floors throughout the condo with tile in the bathroom. Open living room/dining room combo with sliding door to balcony that overlooks courtyard and garden. Bright and airy bedrooms with plantation shutters. Second bedroom has French doors and is perfect for guest room or office. Updated bathroom has marble countertop and tub surround. Additional features include high ceilings, central air-conditioning and inside laundry with full size washer and dryer. Secured underground parking for 2 cars and a motorcycle. Incredible location surrounded by downtown Palo Altos many shops and restaurants. Just minutes to Whole Foods, CalTrain, Stanford University, hospital and shopping center. Outstanding Palo Alto schools.
Additional Information
- Age
- 18
- Amenities
- High Ceiling
- Association Fee
- $695
- Association Fee Includes
- Common Area Electricity, Common Area Gas, Exterior Painting, Garbage, Insurance - Common Area, Insurance - Liability, Insurance - Structure, Landscaping / Gardening, Maintenance - Common Area, Maintenance - Exterior, Management Fee, Reserves, Roof
- Bathroom Features
- Full on Ground Floor, Marble, Shower and Tub, Solid Surface, Updated Bath
- Building Name
- 800 High Street Condominiums
- Cooling System
- Central AC
- Energy Features
- Double Pane Windows, Energy Star Lighting
- Family Room
- No Family Room
- Floor Covering
- Tile, Wood
- Foundation
- Concrete Perimeter and Slab
- Garage Parking
- Assigned Spaces, Electric Car Hookup, Gate / Door Opener, Underground Parking
- Heating System
- Heat Pump
- Laundry Facilities
- Dryer, Inside, Washer
- Living Area
- 845
- Lot Description
- Grade - Level
- Neighborhood
- Downtown Palo Alto
- Other Utilities
- Individual Electric Meters, Public Utilities
- Roof
- Other
- Sewer
- Sewer - Public
- Special Features
- Elevator / Lift
- Style
- Contemporary
- Unit Description
- Corner Unit, Other Unit Above, Other Unit Below
- Year Built
- 2006
- Zoning
- CDS
Mortgage Calculator
Listing courtesy of Howard Bloom from Intero Real Estate Services. 650-619-2737
Selling Office: NTERO. Based on information from MLSListings MLS as of All data, including all measurements and calculations of area, is obtained from various sources and has not been, and will not be, verified by broker or MLS. All information should be independently reviewed and verified for accuracy. Properties may or may not be listed by the office/agent presenting the information.
Based on information from MLSListings MLS as of All data, including all measurements and calculations of area, is obtained from various sources and has not been, and will not be, verified by broker or MLS. All information should be independently reviewed and verified for accuracy. Properties may or may not be listed by the office/agent presenting the information.
Copyright 2024 MLSListings Inc. All rights reserved

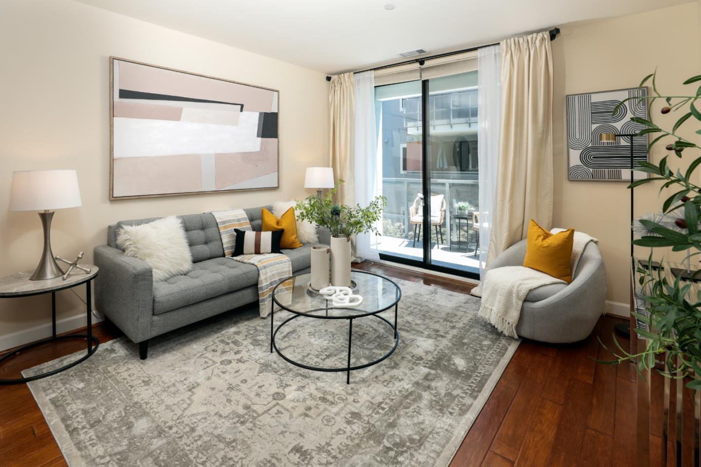
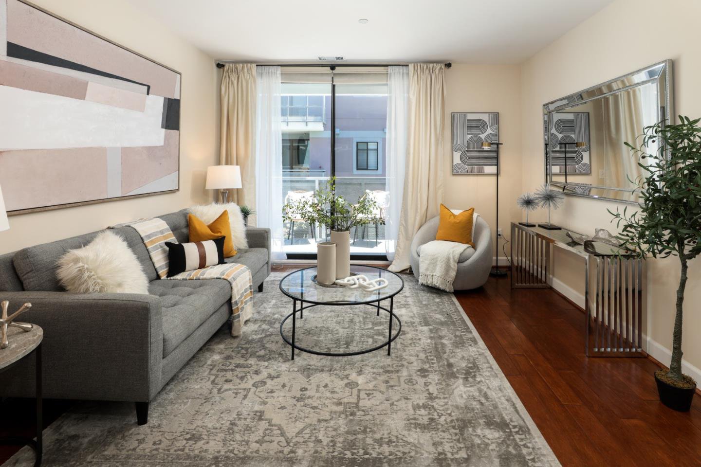
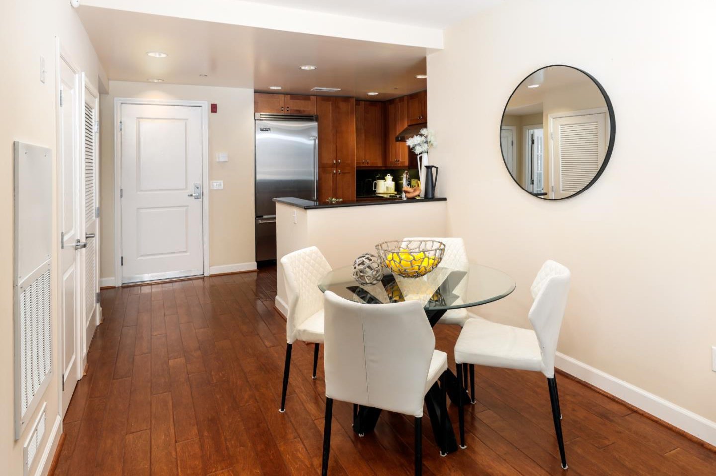
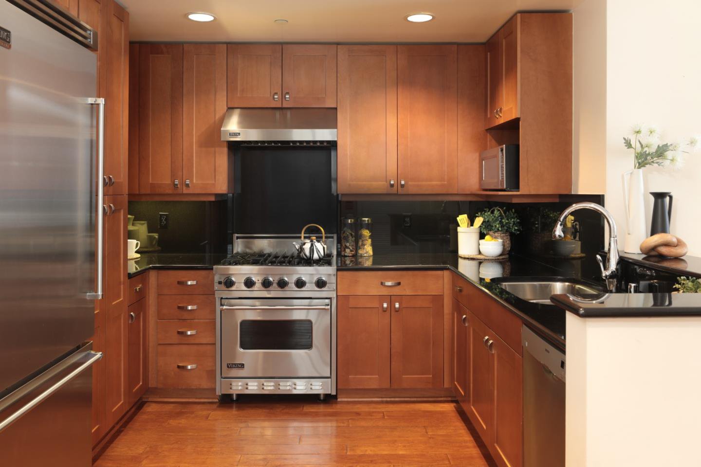




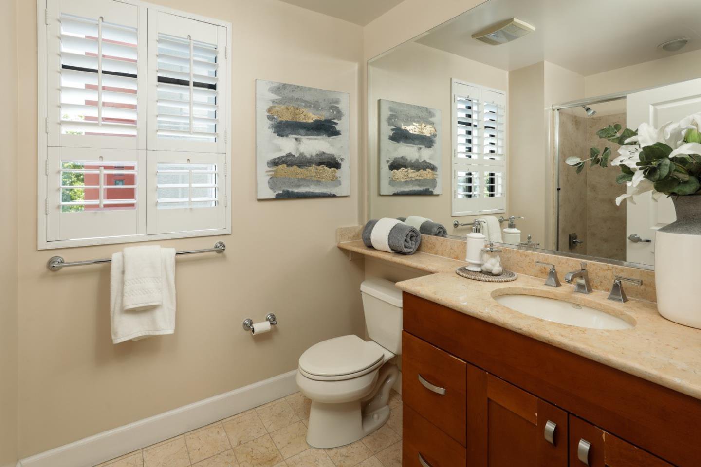

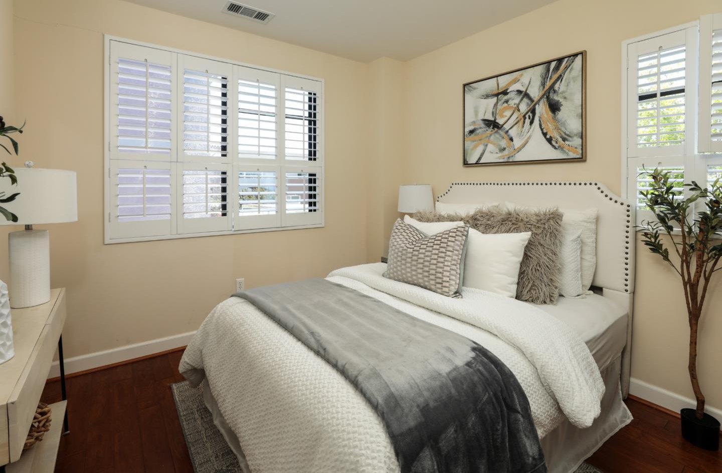
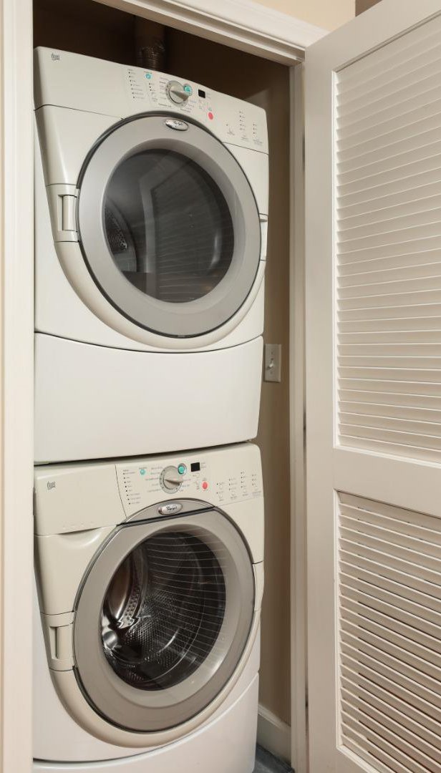
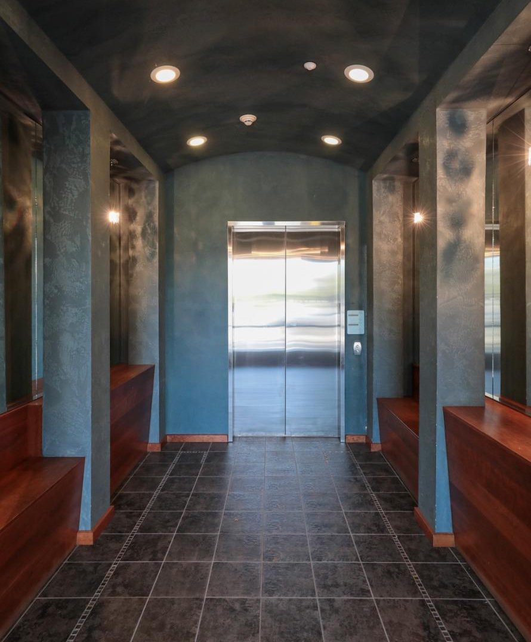


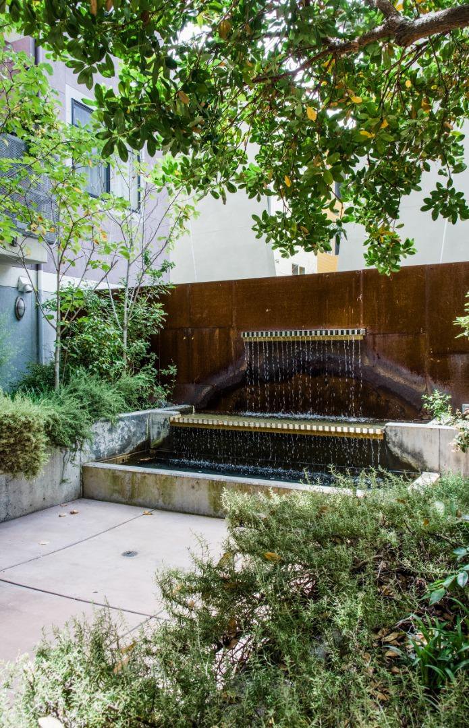
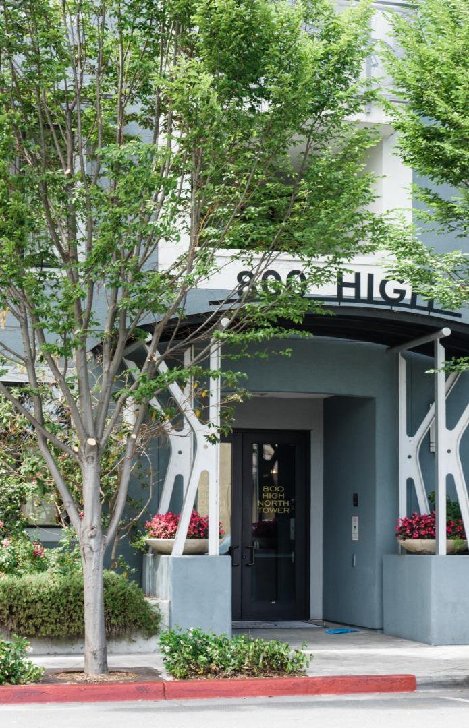
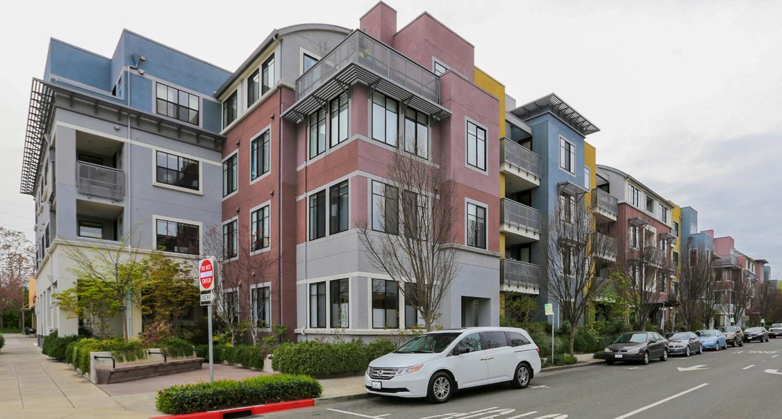
/u.realgeeks.media/lindachuhomes/Logo_Red.png)