425 E Meadow DR, Palo Alto, CA 94306
- $2,800,000
- 3
- BD
- 1
- BA
- 1,120
- SqFt
- Sold Price
- $2,800,000
- List Price
- $2,795,000
- Closing Date
- Sep 04, 2024
- MLS#
- ML81973585
- Status
- SOLD
- Property Type
- res
- Bedrooms
- 3
- Total Bathrooms
- 1
- Full Bathrooms
- 1
- Sqft. of Residence
- 1,120
- Lot Size
- 5,663
- Listing Area
- Midtown
- Year Built
- 1951
Property Description
Are you looking for a quiet and private home in Midtown with the most convenient location AND at a great price? Then youve found it! Nestled just across the street from Fairmeadow Elementary, JLS Middle School, Mitchell Park, and the Community Center, this 3-bdm, 1-ba home is perfect for a variety of lifestyles. Its prime location offers unparalleled convenience, allowing you to walk to schools, the library, community amenities, and local shops within minutes. The home is on a tranquil section of the street with a reduced speed limit, ensuring a peaceful environment. Set back from the street, with a garage and courtyard in front, this layout creates a natural buffer. It has multiple outdoor spaces that seamlessly blend with the indoor areas. This 1951 home exudes mid-century modern charm while maintaining a warm and inviting ambiance. The living rm features a cozy wood-burning fireplace, complemented by a designated dining area and a private kitchen. Theres potential for expansion, with the possibility of increasing the living space, and/or adding an ADU (buyer to verify).The garage features a bonus room with a sink, ideal for a home office, playroom, workout space, and more. This home offers the perfect blend of comfort, convenience, and potential. It's truly a must-see!
Additional Information
- Acres
- 0.13
- Age
- 73
- Bathroom Features
- Shower and Tub
- Cooling System
- None
- Family Room
- No Family Room
- Fence
- Wood
- Fireplace Description
- Living Room
- Floor Covering
- Hardwood
- Foundation
- Concrete Slab
- Garage Parking
- Detached Garage
- Heating System
- Gas
- Laundry Facilities
- In Garage
- Living Area
- 1,120
- Lot Size
- 5,663
- Neighborhood
- Midtown
- Other Rooms
- Bonus / Hobby Room
- Other Utilities
- Public Utilities
- Roof
- Tar and Gravel
- Sewer
- Sewer Connected
- Unincorporated Yn
- Yes
- Zoning
- R1
Mortgage Calculator
Listing courtesy of Lisa Keith from Golden Gate Sotheby's International Realty. 650-703-8644
Selling Office: CIP12. Based on information from MLSListings MLS as of All data, including all measurements and calculations of area, is obtained from various sources and has not been, and will not be, verified by broker or MLS. All information should be independently reviewed and verified for accuracy. Properties may or may not be listed by the office/agent presenting the information.
Based on information from MLSListings MLS as of All data, including all measurements and calculations of area, is obtained from various sources and has not been, and will not be, verified by broker or MLS. All information should be independently reviewed and verified for accuracy. Properties may or may not be listed by the office/agent presenting the information.
Copyright 2024 MLSListings Inc. All rights reserved




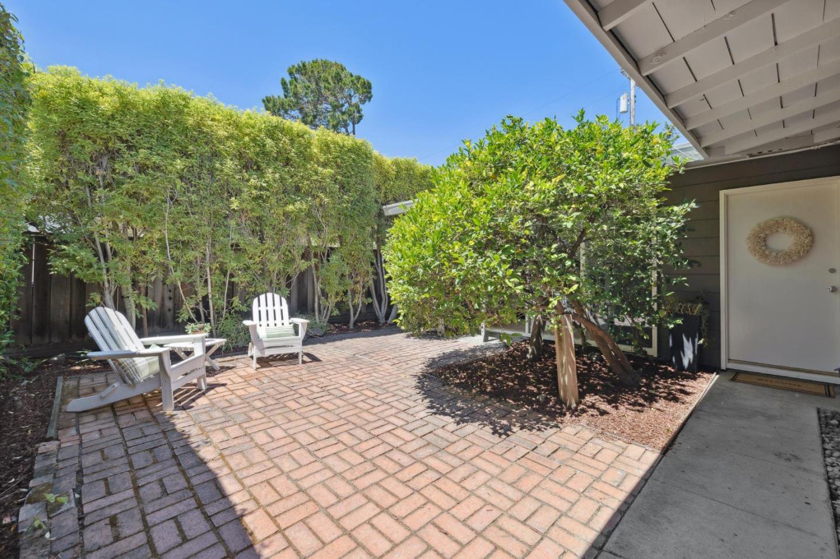





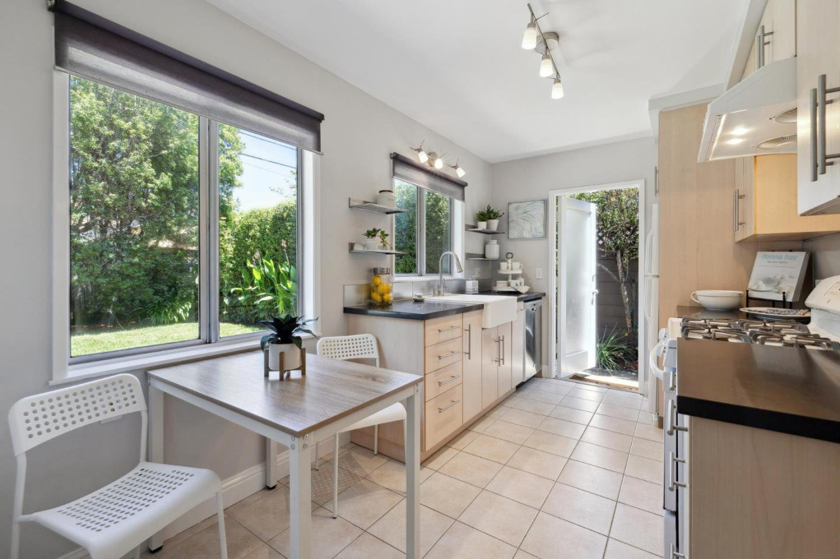




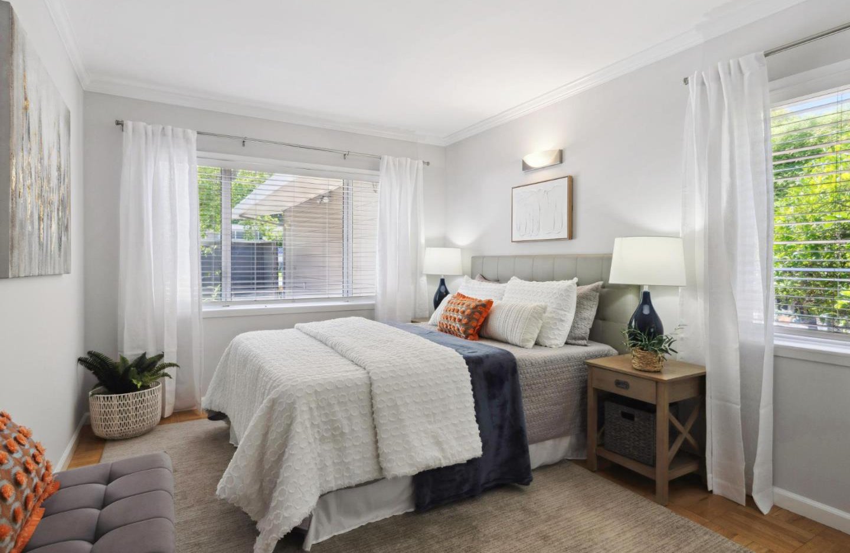
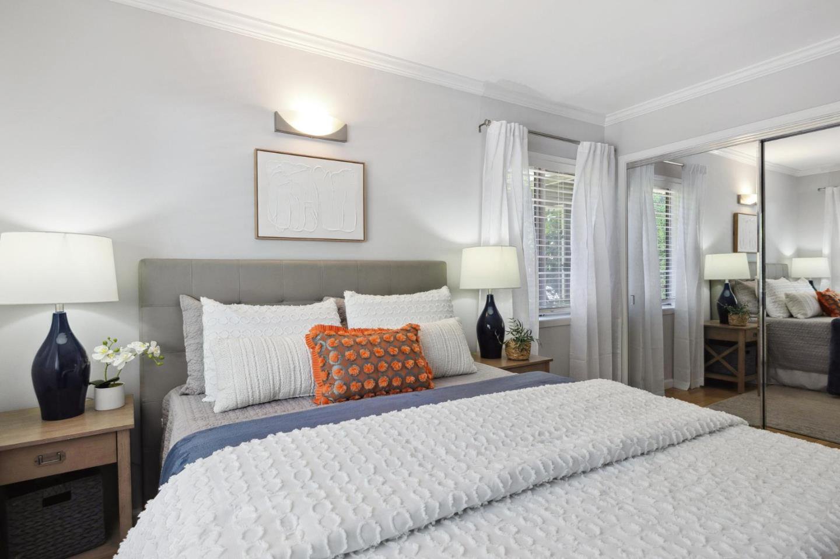




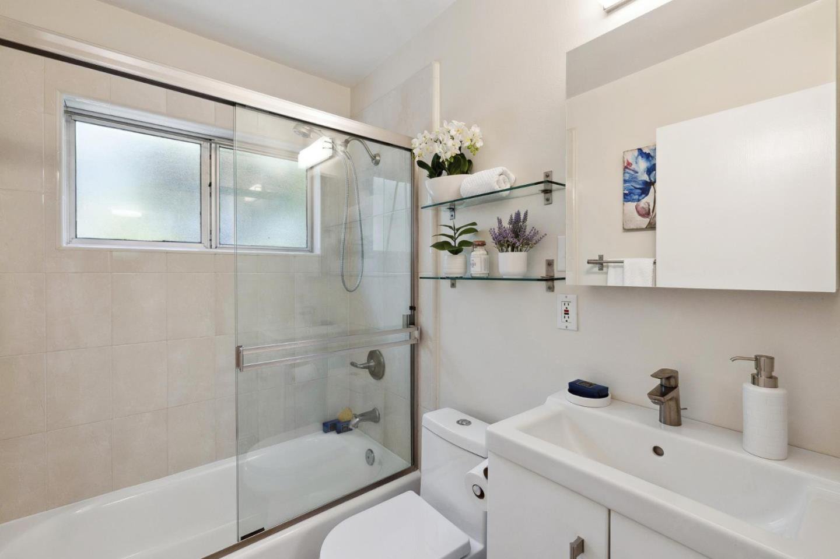
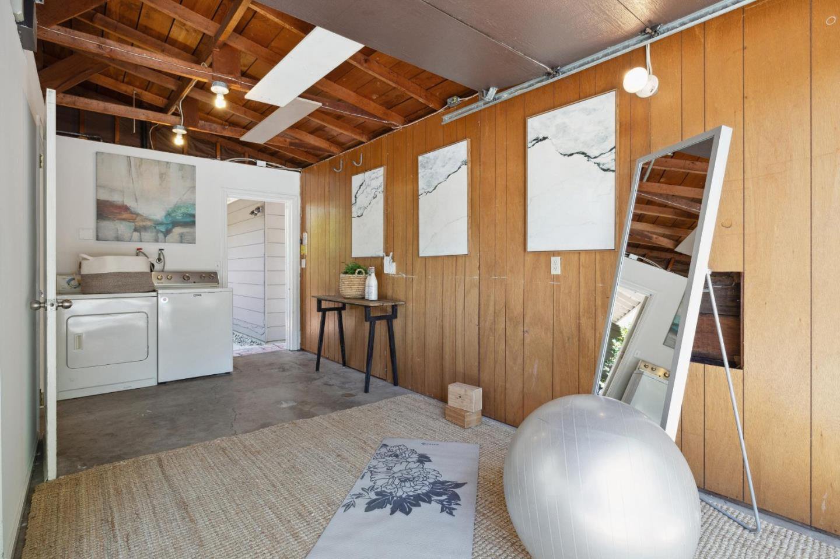


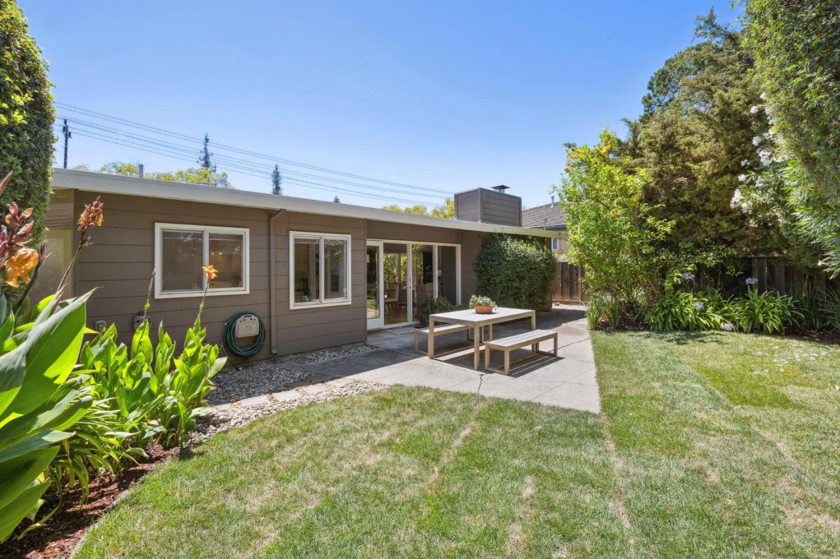
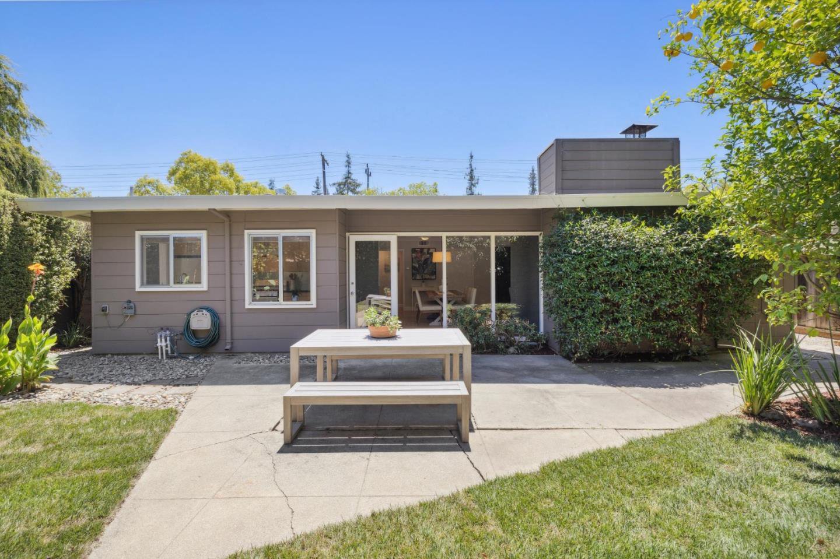


/u.realgeeks.media/lindachuhomes/Logo_Red.png)