56 Waterford CT, Campbell, CA 95008
- $1,499,000
- 3
- BD
- 3
- BA
- 1,447
- SqFt
- List Price
- $1,499,000
- Price Change
- ▼ $100,000 1725353110
- MLS#
- ML81973302
- Status
- ACTIVE
- Property Type
- res
- Bedrooms
- 3
- Total Bathrooms
- 3
- Full Bathrooms
- 2
- Partial Bathrooms
- 1
- Sqft. of Residence
- 1,447
- Lot Size
- 2,178
- Listing Area
- Campbell
- Year Built
- 2001
Property Description
Welcome to 56 Waterford Court! This exquisite property, originally the model home for the Ainsley Square community, offers a perfect blend of luxury and convenience. Built in 2001, it boasts recent upgrades that enhance its timeless appeal. Step into a stunning custom chefs kitchen featuring top-of-the-line Bertazzoni and KitchenAid appliances, ideal for culinary enthusiasts. The elegant new primary bathroom offers a spa-like retreat, while the custom built-in cabinetry and cozy gas fireplace in the living room create a warm and inviting atmosphere. Hardwood flooring throughout the living areas adds a touch of sophistication, and plantation shutters along with custom blinds provide both style and privacy. Enjoy the serene greenbelt right outside your door, perfect for relaxing walks or leisurely outdoor activities. Located within an easy stroll to downtown Campbell, youll have access to the weekly farmers' market, vibrant events, the historic Ainsley House, Campbell Library, charming boutique shops, and a variety of dining options. Outdoor enthusiasts will appreciate the proximity to the Los Gatos Creek Trail and the Pruneyard. This home not only offers modern luxury and convenience but also a prime location to enjoy all that Campbell has to offer.
Additional Information
- Acres
- 0.05
- Age
- 23
- Amenities
- High Ceiling
- Association Fee
- $222
- Association Fee Includes
- Common Area Electricity, Insurance, Common Area Gas
- Bathroom Features
- Double Sinks, Stall Shower, Updated Bath
- Building Name
- Ainsley Square
- Cooling System
- Central AC
- Energy Features
- Double Pane Windows
- Family Room
- No Family Room
- Fireplace Description
- Gas Burning, Gas Starter
- Floor Covering
- Tile, Carpet, Hardwood
- Foundation
- Concrete Slab
- Garage Parking
- Attached Garage
- Heating System
- Central Forced Air
- Laundry Facilities
- Upper Floor, Washer / Dryer
- Living Area
- 1,447
- Lot Size
- 2,178
- Neighborhood
- Campbell
- Other Utilities
- Public Utilities
- Pool Description
- None
- Roof
- Composition
- Sewer
- Sewer - Public
- View
- Greenbelt, Neighborhood, Park
- Zoning
- P-D
Mortgage Calculator
Listing courtesy of Jalayne Forrester from KW Bay Area Estates. 408-799-5175
 Based on information from MLSListings MLS as of All data, including all measurements and calculations of area, is obtained from various sources and has not been, and will not be, verified by broker or MLS. All information should be independently reviewed and verified for accuracy. Properties may or may not be listed by the office/agent presenting the information.
Based on information from MLSListings MLS as of All data, including all measurements and calculations of area, is obtained from various sources and has not been, and will not be, verified by broker or MLS. All information should be independently reviewed and verified for accuracy. Properties may or may not be listed by the office/agent presenting the information.
Copyright 2024 MLSListings Inc. All rights reserved
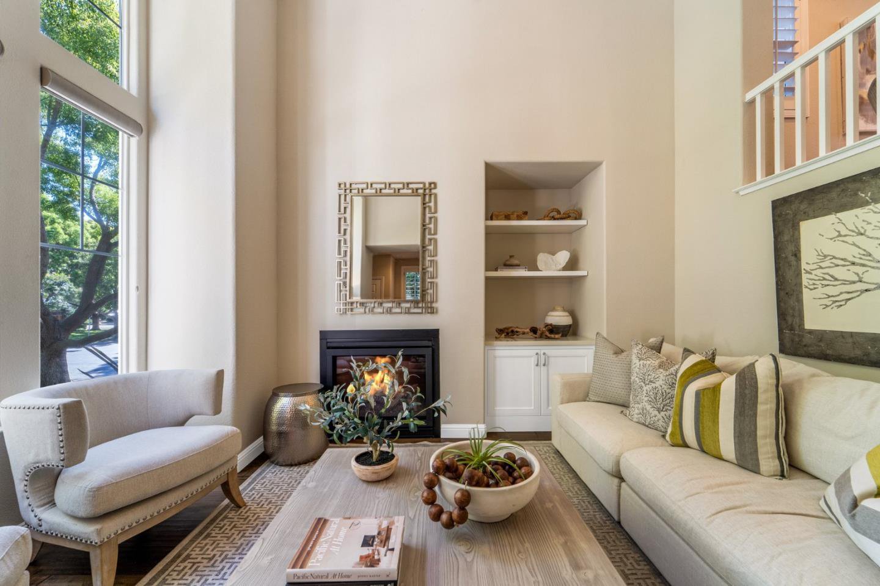

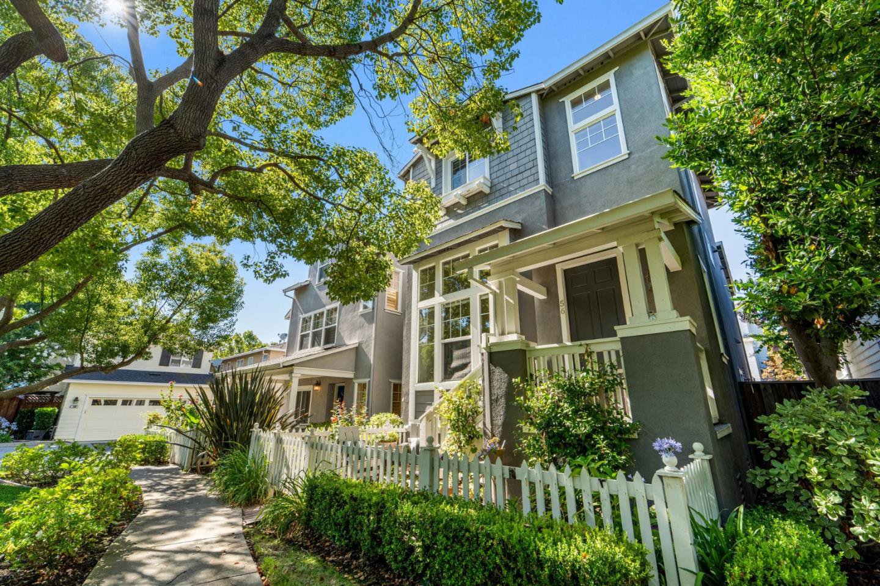








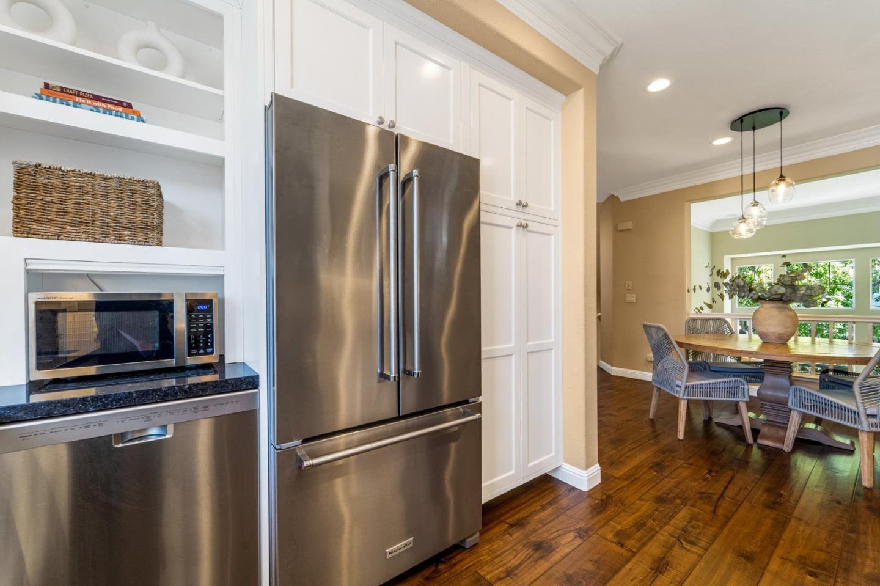


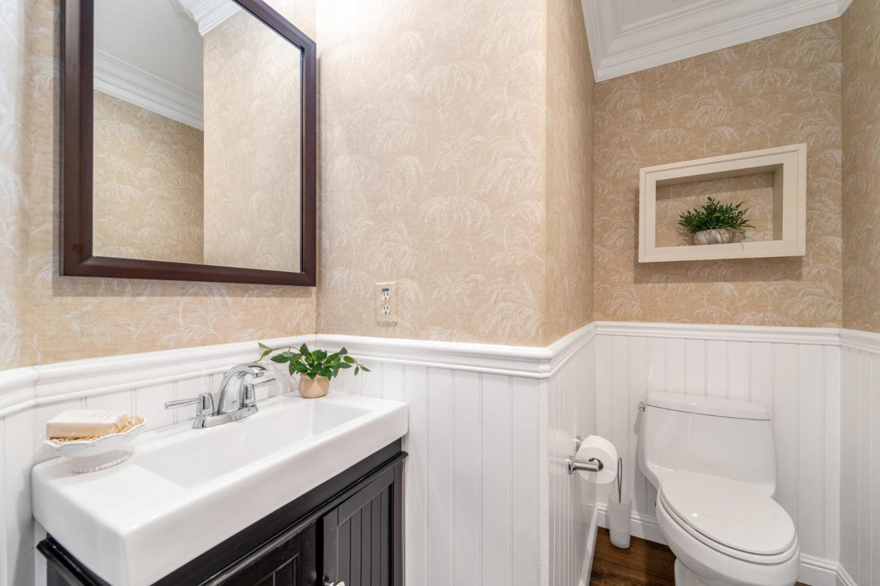

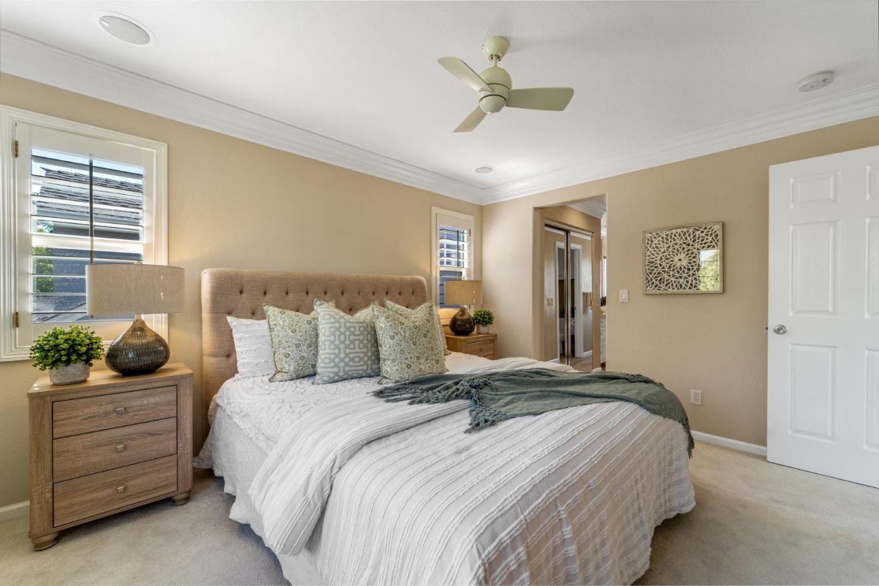









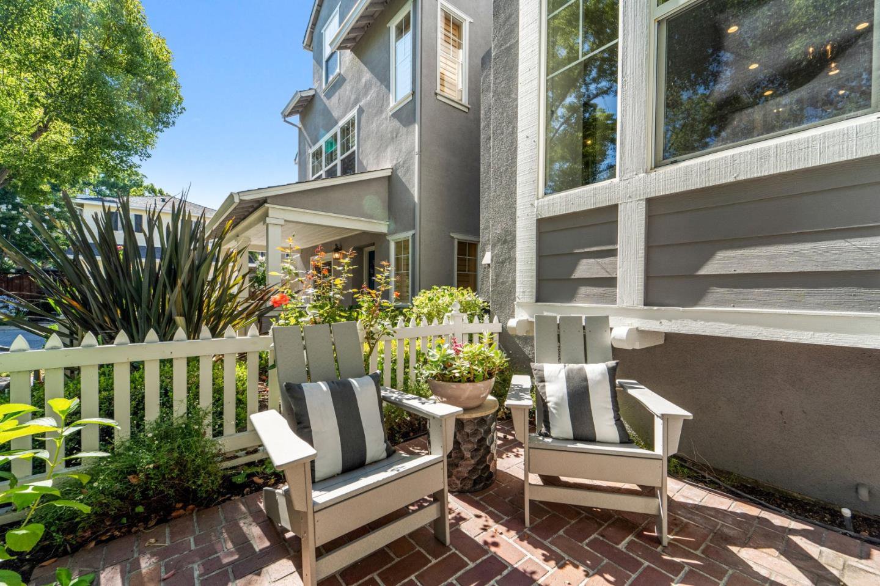



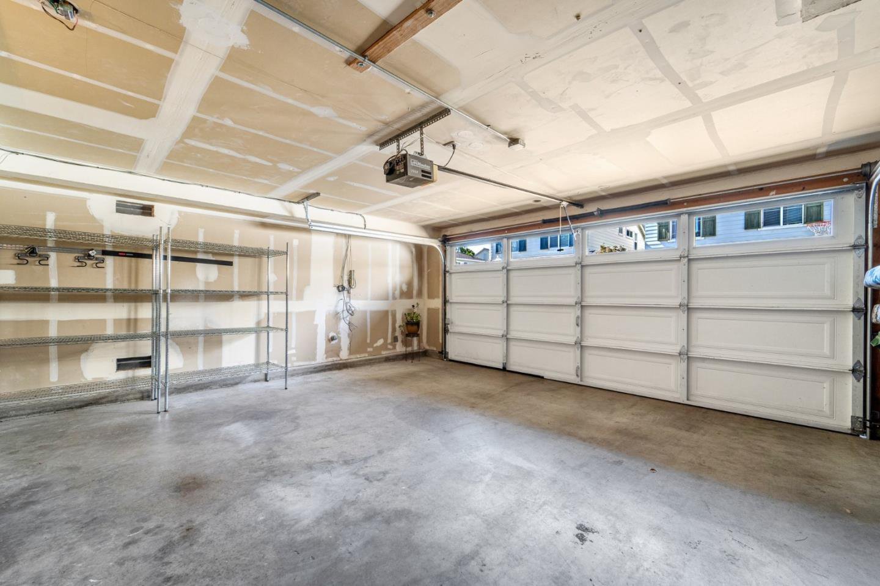

/u.realgeeks.media/lindachuhomes/Logo_Red.png)