10387 Avenida LN, Cupertino, CA 95014
- $4,450,000
- 6
- BD
- 6
- BA
- 3,900
- SqFt
- List Price
- $4,450,000
- Price Change
- ▼ $238,000 1727649980
- MLS#
- ML81973134
- Status
- ACTIVE
- Property Type
- res
- Bedrooms
- 6
- Total Bathrooms
- 6
- Full Bathrooms
- 6
- Sqft. of Residence
- 3,900
- Lot Size
- 39,640
- Listing Area
- Cupertino
- Year Built
- 1985
Property Description
Price Reduced! Luxurious Cupertino Home This exceptional 6BD/6BTH home sits on a large 39,640 sq ft lot, offering stunning views of Mt. Hamilton and the city lights. With 3,900 sq ft of living space, it's just minutes from Stevens Creek Park, hiking trails, golf, and top-rated Cupertino schools, with easy access to Hwy 85 & 280. Features include vaulted ceilings, large windows, 3 fireplaces, new flooring, fresh paint, and recessed lighting. The upper floor has four bedrooms, including a guest suite, plus a loft ideal for a home gym. The primary suite offers a fireplace, jacuzzi, walk-in closet, and private balcony. The main floor includes an office, open living and dining areas, an open kitchen, family room, and decks with spectacular views. The ground level is perfect for entertaining, with 2BD/2BTH, a sauna, entertainment room, wet bar, and wine cellar. Additional perks: 3-car garage, cold storage, dual AC/furnaces, central vacuum, and a spacious backyard ready for your personal touch.
Additional Information
- Acres
- 0.91
- Age
- 39
- Amenities
- Bay Window, Skylight, Vaulted Ceiling, Video / Audio System, Walk-in Closet, Wet Bar
- Bathroom Features
- Double Sinks, Dual Flush Toilet, Full on Ground Floor, Granite, Marble, Oversized Tub, Sauna, Showers over Tubs - 2+
- Bedroom Description
- More than One Primary Bedroom, Walk-in Closet
- Cooling System
- Central AC, Multi-Zone
- Energy Features
- Double Pane Windows
- Family Room
- Kitchen / Family Room Combo
- Fence
- Chain Link, Wood
- Fireplace Description
- Family Room, Living Room, Primary Bedroom
- Floor Covering
- Granite, Laminate, Marble, Wood
- Foundation
- Combination
- Garage Parking
- Attached Garage
- Heating System
- Central Forced Air - Gas, Fireplace
- Laundry Facilities
- Inside, Washer / Dryer
- Living Area
- 3,900
- Lot Size
- 39,640
- Neighborhood
- Cupertino
- Other Rooms
- Attic, Den / Study / Office, Formal Entry, Loft, Media / Home Theater, Mud Room, Office Area, Storage, Wine Cellar / Storage
- Other Utilities
- Natural Gas, Public Utilities
- Roof
- Metal
- Sewer
- Sewer - Public
- Style
- Contemporary
- Unincorporated Yn
- Yes
- View
- View of City Lights, View of Mountains, Pasture
- Zoning
- R1
Mortgage Calculator
Listing courtesy of Mandana Khaki from Maana Realty Group. 408-387-9104
 Based on information from MLSListings MLS as of All data, including all measurements and calculations of area, is obtained from various sources and has not been, and will not be, verified by broker or MLS. All information should be independently reviewed and verified for accuracy. Properties may or may not be listed by the office/agent presenting the information.
Based on information from MLSListings MLS as of All data, including all measurements and calculations of area, is obtained from various sources and has not been, and will not be, verified by broker or MLS. All information should be independently reviewed and verified for accuracy. Properties may or may not be listed by the office/agent presenting the information.
Copyright 2024 MLSListings Inc. All rights reserved





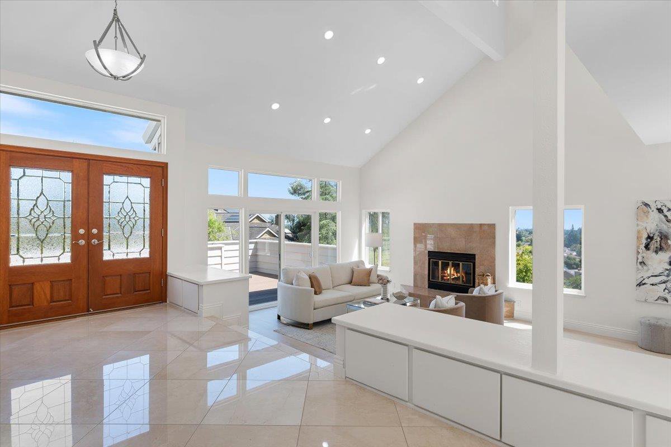

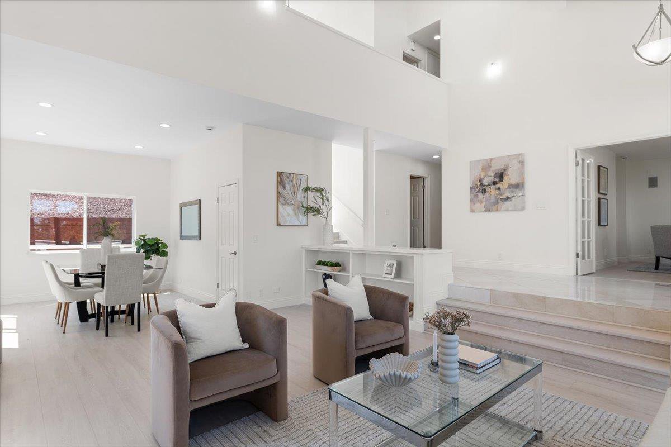




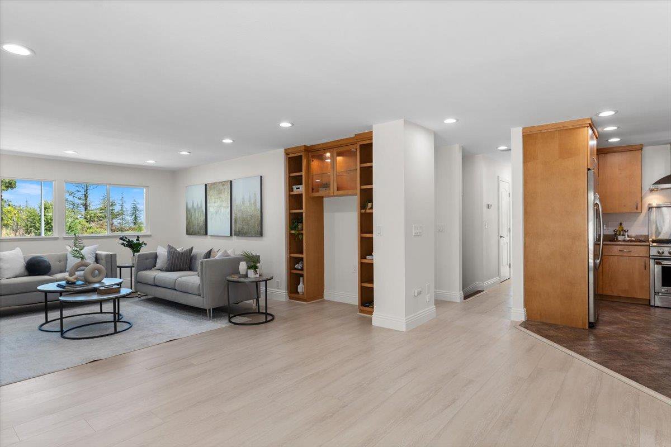
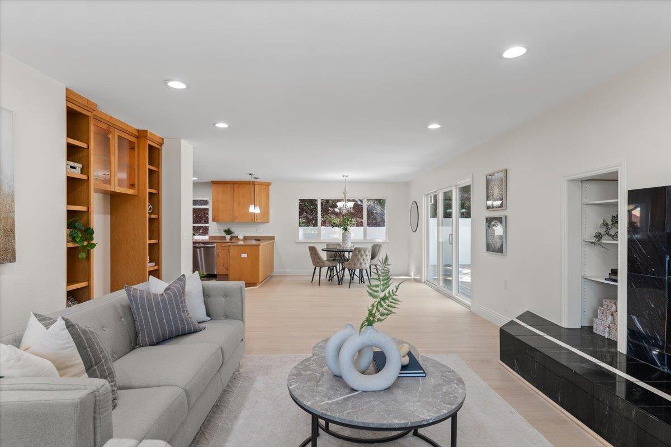





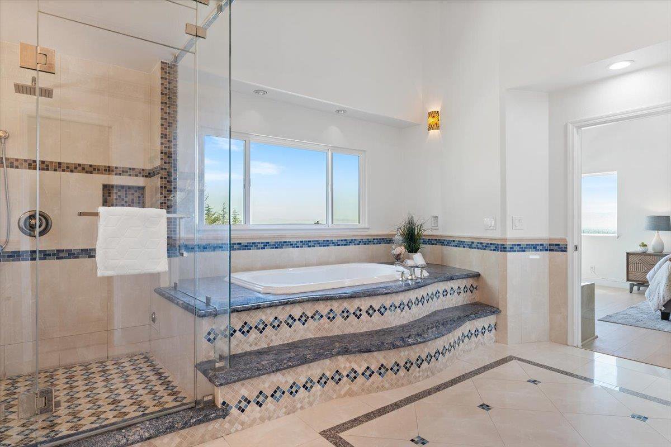






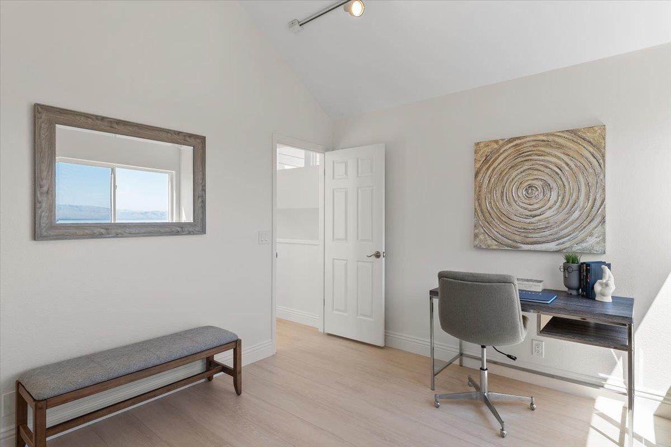




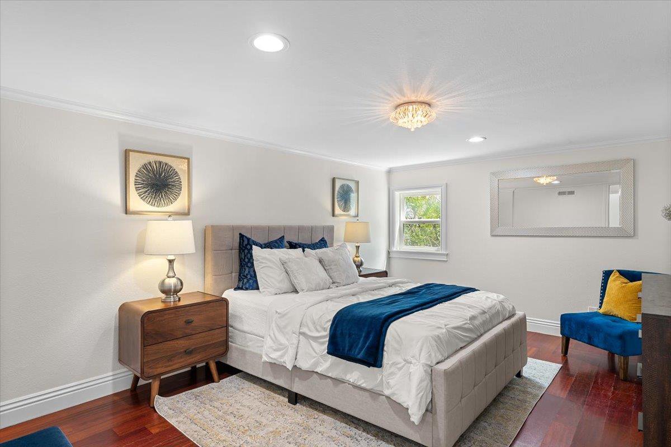

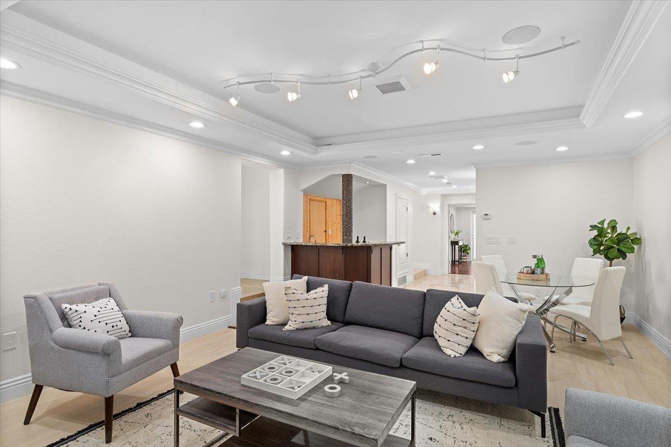

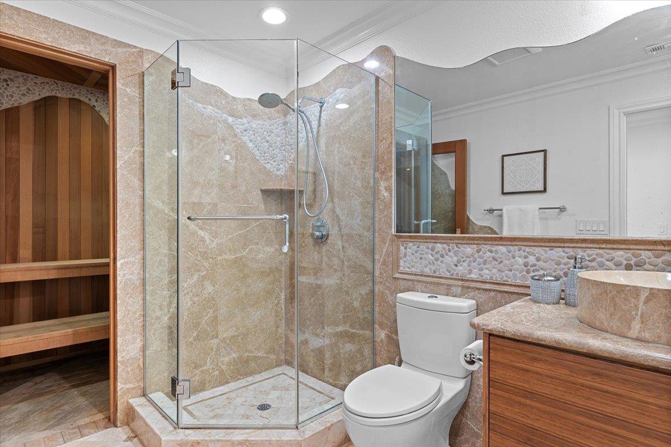



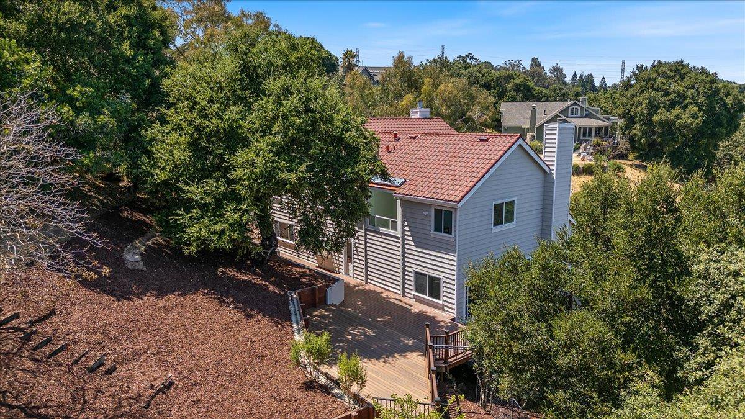


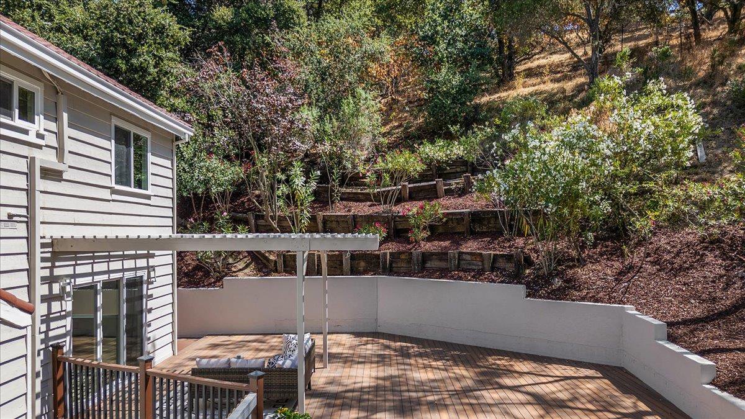



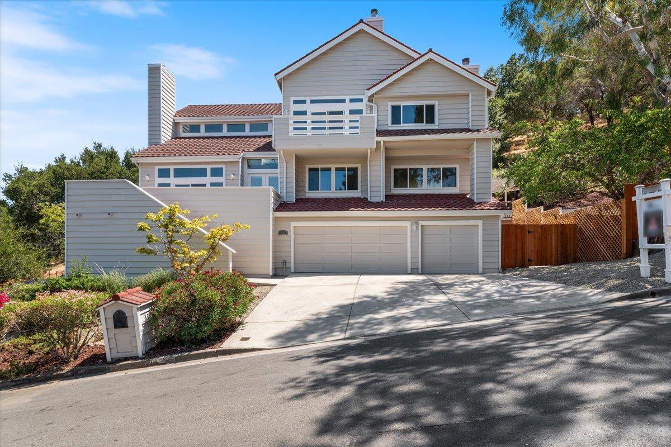





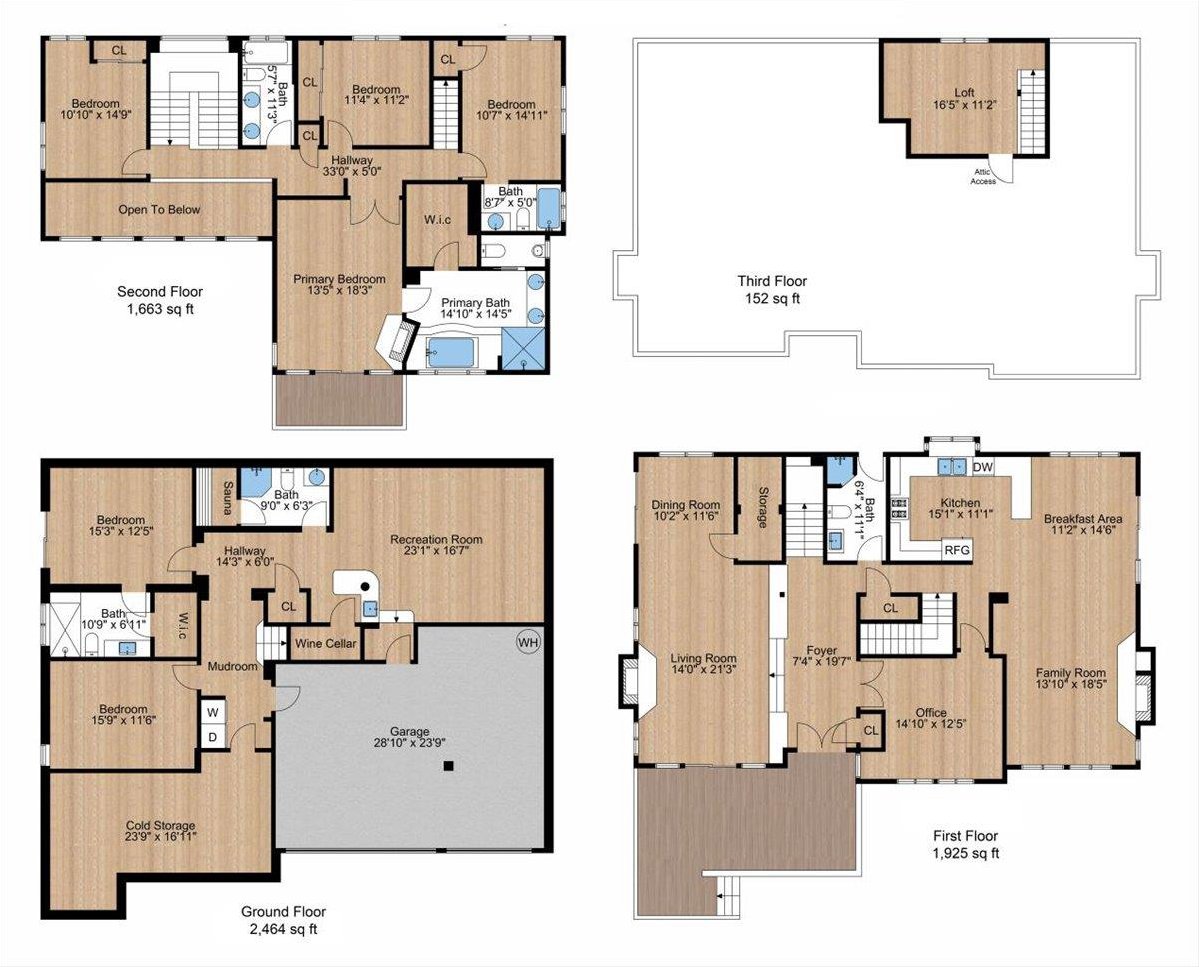
/u.realgeeks.media/lindachuhomes/Logo_Red.png)