868 Lincoln AVE, Palo Alto, CA 94301
- $5,250,000
- 4
- BD
- 4
- BA
- 2,728
- SqFt
- List Price
- $5,250,000
- MLS#
- ML81970907
- Status
- ACTIVE
- Property Type
- res
- Bedrooms
- 4
- Total Bathrooms
- 4
- Full Bathrooms
- 3
- Partial Bathrooms
- 1
- Sqft. of Residence
- 2,728
- Lot Size
- 5,000
- Listing Area
- Community Center
- Year Built
- 1989
Property Description
Welcome to this exceptional 4-bedroom, 3 1/2-bathroom home that embodies a sophisticated modern aesthetic with luxurious upgrades and finishes. Extensively renovated in 2019, this residence showcases an open floorplan and modern design. Upon entry, you are greeted by a generous open-concept layout that seamlessly blends a comfortable living area with a generous dining space, creating an ideal setting for both entertaining and socializing. The heart of the home is the chef's kitchen, which boasts two 48" SubZero refrigerators, a 30" wine cooler, Wolf and Miele appliances, Porcelanosa cabinetry, and a generously sized kitchen island with seating area ideal for both cooking and casual gatherings. The main level includes a primary suite for added convenience and privacy, while the upper level features another primary suite plus two additional bedrooms, offering flexibility and comfort. The interior showcases new hardwood and tile flooring, windows, skylights, doors, lighting, gas fireplace, hardware, heating and air conditioning units, tankless water heater, and new electrical and plumbing. Outside, the lush and private backyard beckons with its landscaped grounds, creating an inviting oasis for relaxation and entertaining. **The owners are open to leasing back the home.**
Additional Information
- Acres
- 0.11
- Age
- 35
- Amenities
- Skylight, Vaulted Ceiling, Walk-in Closet
- Bathroom Features
- Double Sinks, Full on Ground Floor, Half on Ground Floor, Primary - Oversized Tub, Primary - Stall Shower(s), Showers over Tubs - 2+, Skylight , Tile
- Bedroom Description
- More than One Primary Bedroom, Primary Bedroom on Ground Floor, Primary Suite / Retreat, Walk-in Closet
- Cooling System
- Central AC
- Family Room
- No Family Room
- Fence
- Fenced, Gate, Wood
- Fireplace Description
- Gas Burning, Living Room
- Floor Covering
- Hardwood, Tile
- Foundation
- Concrete Perimeter, Pillars / Posts / Piers
- Garage Parking
- No Garage, On Street, Uncovered Parking
- Heating System
- Central Forced Air
- Laundry Facilities
- Dryer, Electricity Hookup (220V), In Utility Room, Inside, Washer
- Living Area
- 2,728
- Lot Size
- 5,000
- Neighborhood
- Community Center
- Other Rooms
- Laundry Room
- Other Utilities
- Public Utilities
- Roof
- Metal
- Sewer
- Sewer - Public
- Unincorporated Yn
- Yes
- View
- Neighborhood
- Zoning
- R1
Mortgage Calculator
Listing courtesy of Paul Yang from Compass. 408-203-0567
 Based on information from MLSListings MLS as of All data, including all measurements and calculations of area, is obtained from various sources and has not been, and will not be, verified by broker or MLS. All information should be independently reviewed and verified for accuracy. Properties may or may not be listed by the office/agent presenting the information.
Based on information from MLSListings MLS as of All data, including all measurements and calculations of area, is obtained from various sources and has not been, and will not be, verified by broker or MLS. All information should be independently reviewed and verified for accuracy. Properties may or may not be listed by the office/agent presenting the information.
Copyright 2024 MLSListings Inc. All rights reserved











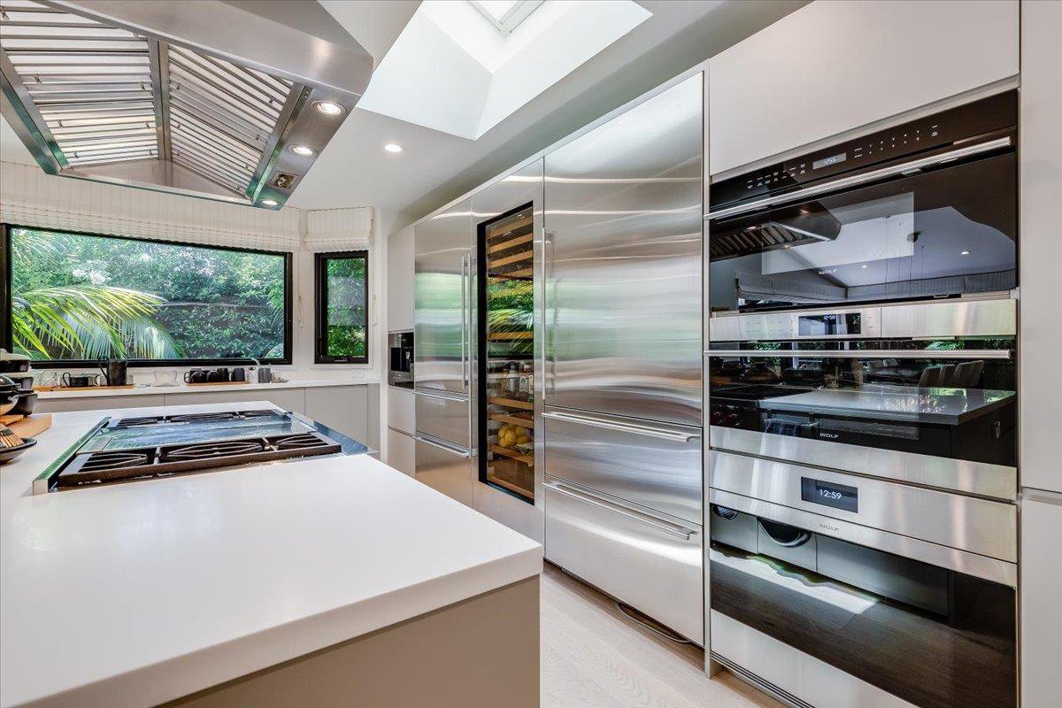








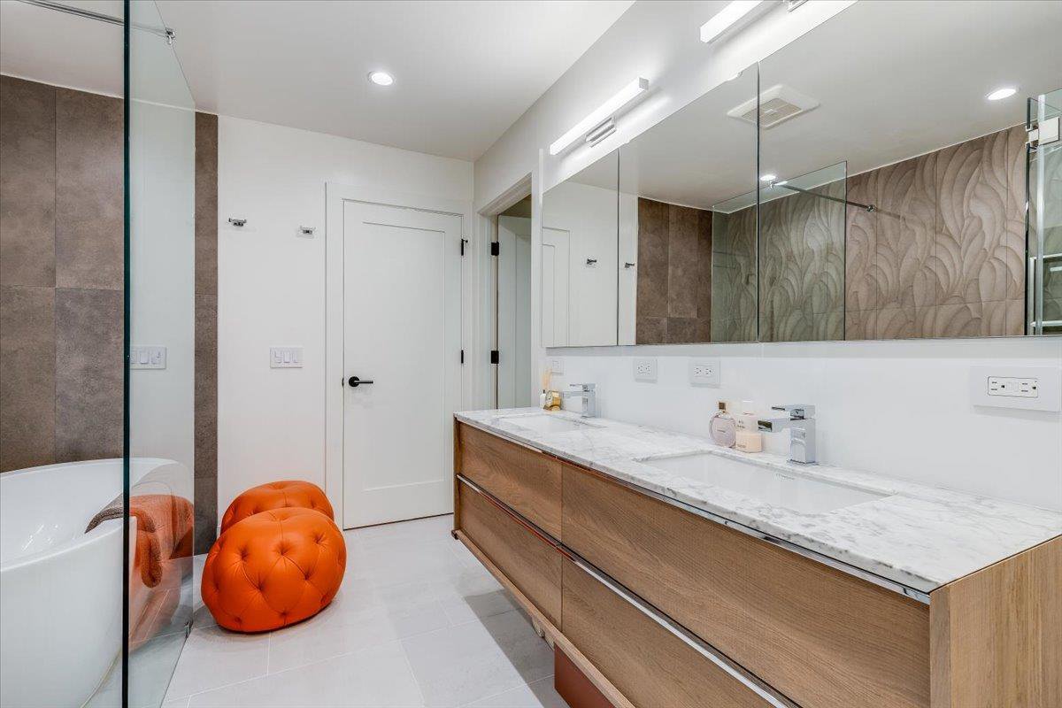












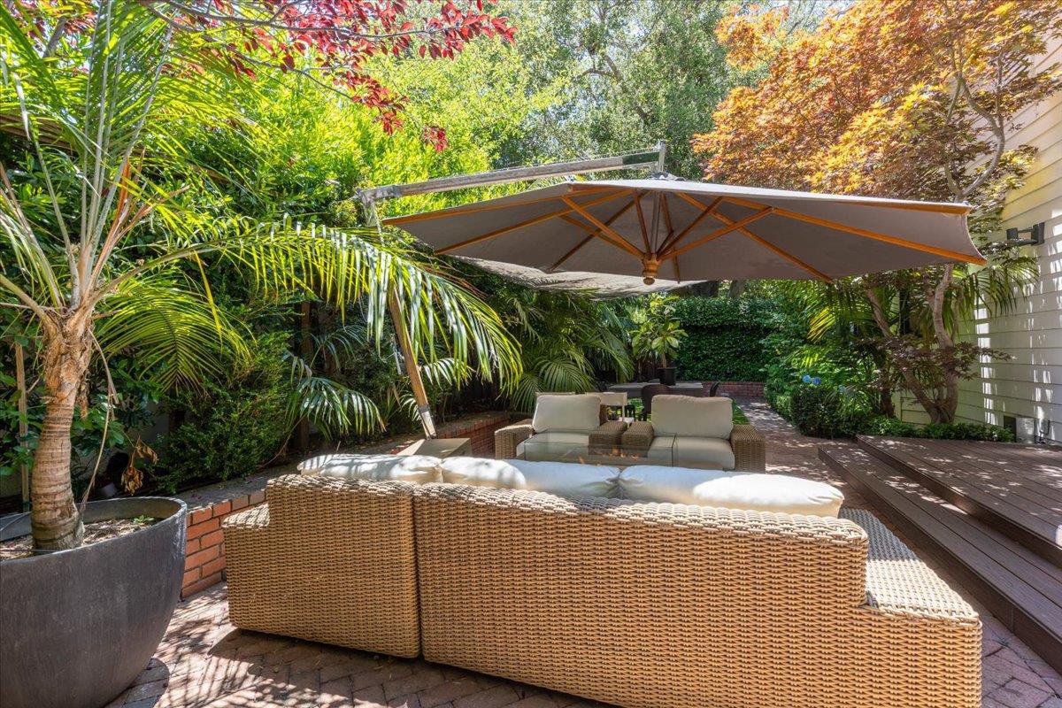

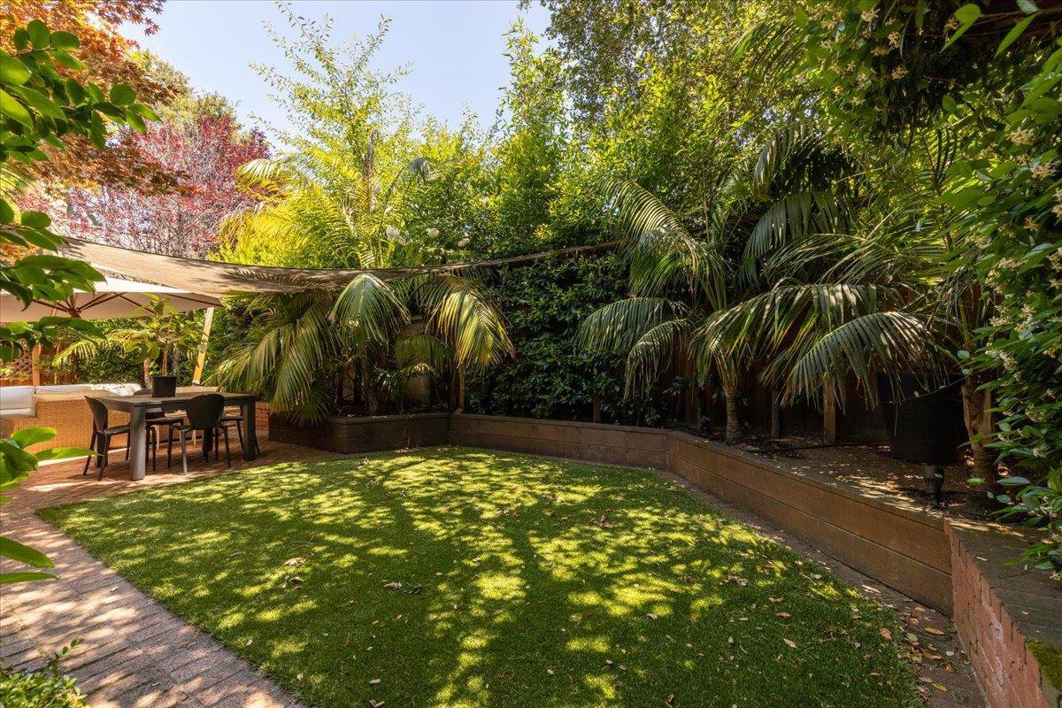
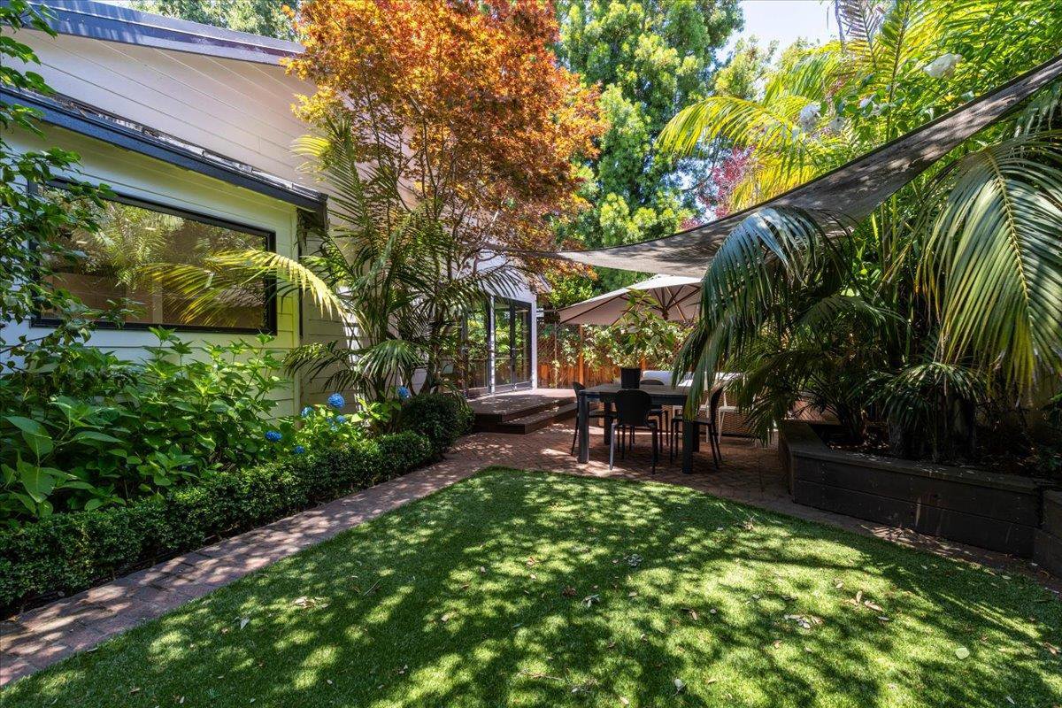



/u.realgeeks.media/lindachuhomes/Logo_Red.png)