815 Laverne WAY, Los Altos, CA 94022
- $7,995,000
- 5
- BD
- 6
- BA
- 5,438
- SqFt
- List Price
- $7,995,000
- MLS#
- ML81964353
- Status
- ACTIVE
- Property Type
- res
- Bedrooms
- 5
- Total Bathrooms
- 6
- Full Bathrooms
- 5
- Partial Bathrooms
- 1
- Sqft. of Residence
- 5,438
- Lot Size
- 13,939
- Listing Area
- North Los Altos
- Year Built
- 2001
Property Description
Custom built home that still feels new. Luxuriously appointed. Ideal floor plan open and very bright. Main level has LR, DR, FR/ kitchen, 2 bedrooms suites, enormous primary suite, full office, office nook, 1/2 bath, laundry room & study corner. Lower level included 2 bedrooms w baths, another gigantic family room, extra hobby or office room and laundry. In house vaccuum, and for those energy outages - its own generator. Centrally heated and air conditioned. Electric car charger. Close to ideal Los Altos schools, and about 1 mile to quaint Los Altos Village center.
Additional Information
- Acres
- 0.32
- Age
- 23
- Amenities
- Built-in Vacuum, High Ceiling
- Bathroom Features
- Double Sinks, Full on Ground Floor, Marble, Primary - Oversized Tub, Primary - Stall Shower(s), Showers over Tubs - 2+, Skylight , Solid Surface
- Bedroom Description
- Ground Floor Bedroom, More than One Bedroom on Ground Floor, Primary Bedroom on Ground Floor, Primary Suite / Retreat, Walk-in Closet
- Cooling System
- Central AC, Multi-Zone
- Energy Features
- Ceiling Insulation, Double Pane Windows, Energy Star Appliances, Insulation - Floor, Thermostat Controller, Walls Insulated
- Family Room
- Separate Family Room
- Fence
- Fenced Back
- Fireplace Description
- Family Room, Gas Burning, Living Room
- Floor Covering
- Carpet, Hardwood, Stone, Tile, Travertine
- Foundation
- Concrete Perimeter and Slab, Reinforced Concrete
- Garage Parking
- Attached Garage, Electric Car Hookup, Gate / Door Opener, On Street
- Heating System
- Central Forced Air - Gas, Heating - 2+ Zones
- Laundry Facilities
- In Utility Room, Washer / Dryer
- Living Area
- 5,438
- Lot Description
- Grade - Level
- Lot Size
- 13,939
- Neighborhood
- North Los Altos
- Other Rooms
- Basement - Finished, Formal Entry, Laundry Room
- Other Utilities
- Generator, Natural Gas, Public Utilities
- Pool Description
- Spa - Above Ground, Spa - Cover, Spa - Electric, Spa - Jetted
- Roof
- Composition
- Sewer
- Sewer Connected
- Unincorporated Yn
- Yes
- View
- Neighborhood
- Zoning
- R1
Mortgage Calculator
Listing courtesy of Theresa Couture from Coldwell Banker Realty. 650-917-5811
 Based on information from MLSListings MLS as of All data, including all measurements and calculations of area, is obtained from various sources and has not been, and will not be, verified by broker or MLS. All information should be independently reviewed and verified for accuracy. Properties may or may not be listed by the office/agent presenting the information.
Based on information from MLSListings MLS as of All data, including all measurements and calculations of area, is obtained from various sources and has not been, and will not be, verified by broker or MLS. All information should be independently reviewed and verified for accuracy. Properties may or may not be listed by the office/agent presenting the information.
Copyright 2024 MLSListings Inc. All rights reserved
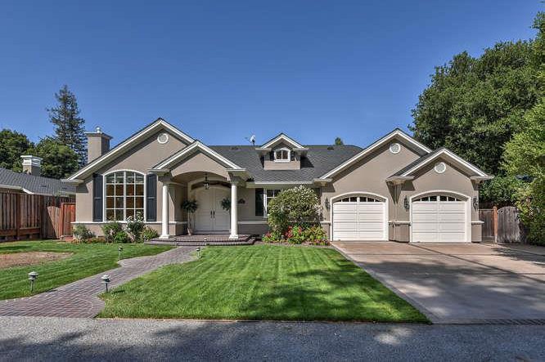
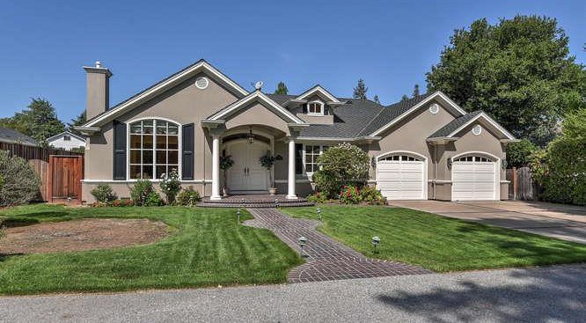
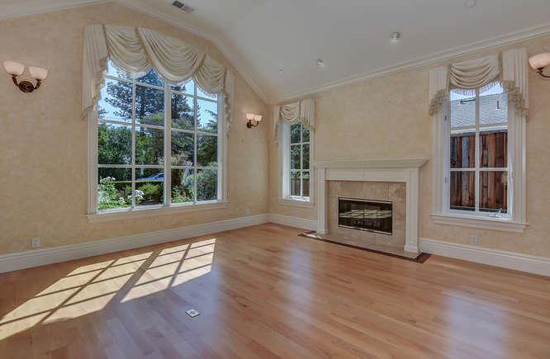






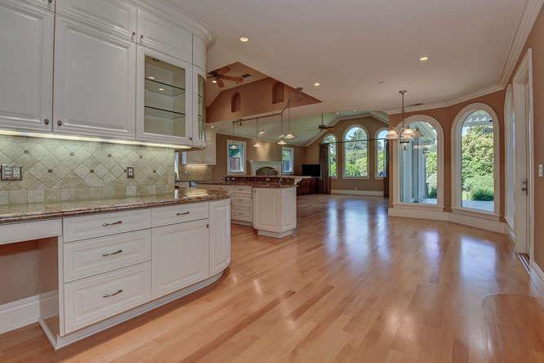
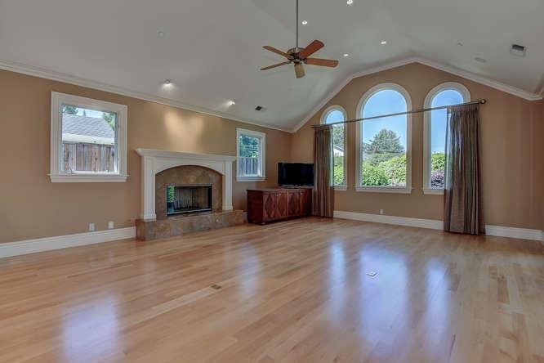


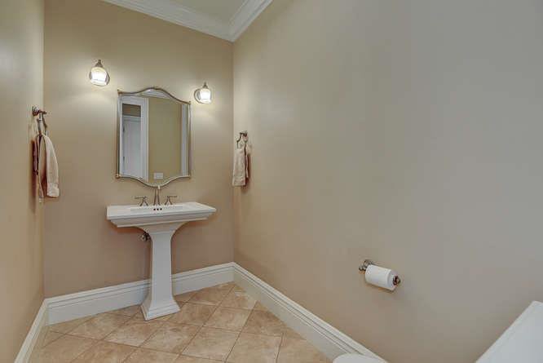
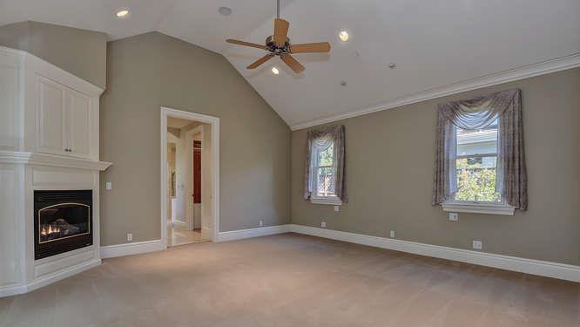
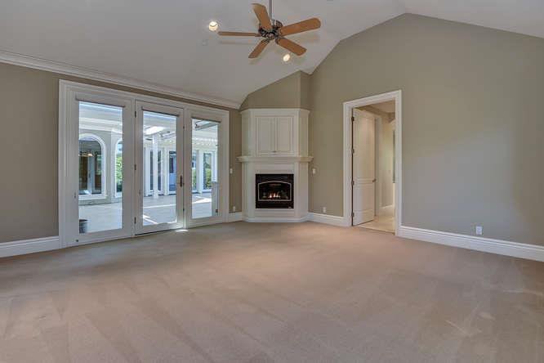
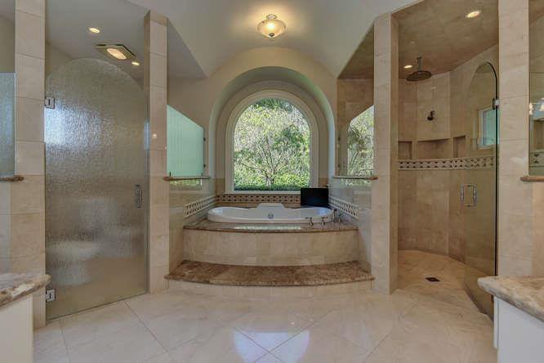

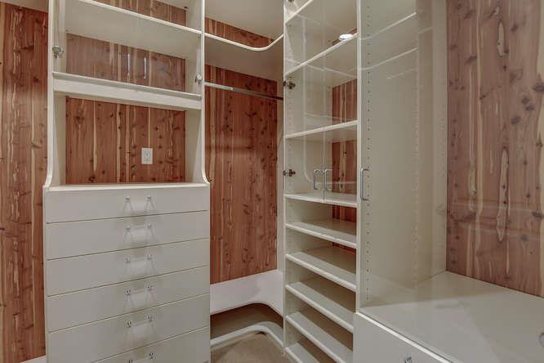
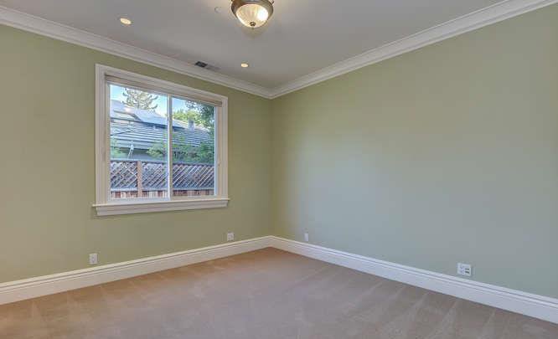
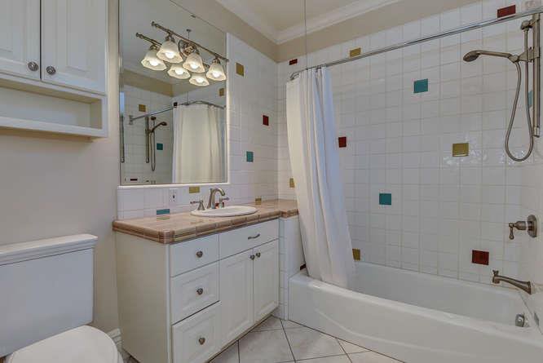

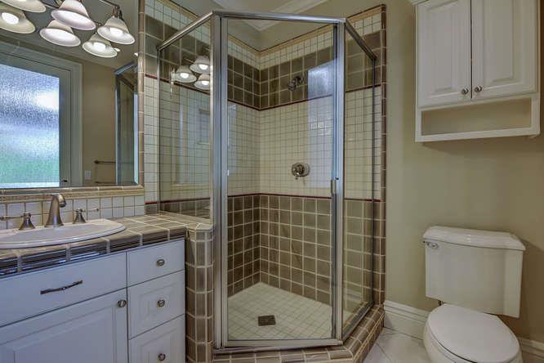


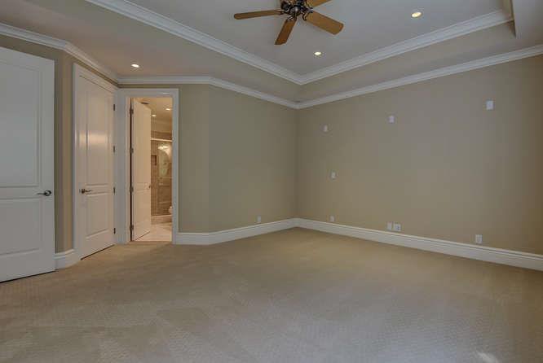
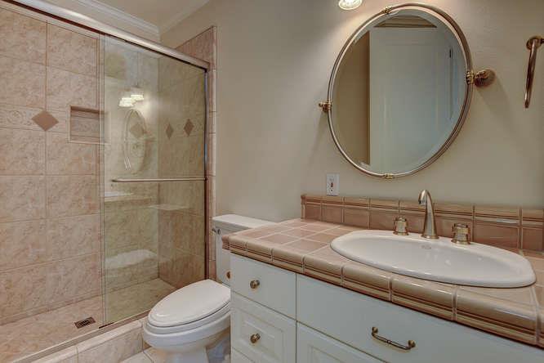
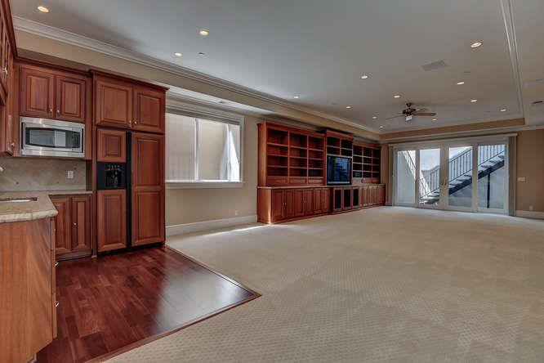



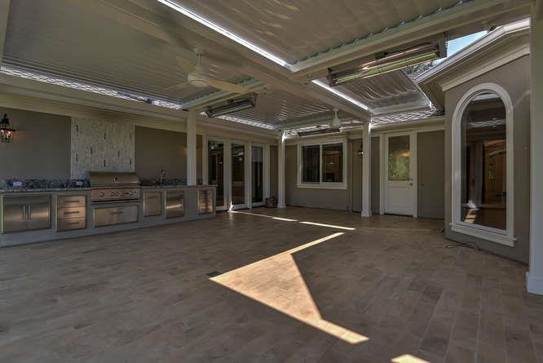
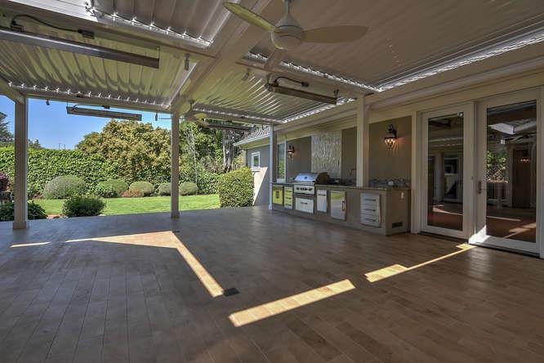
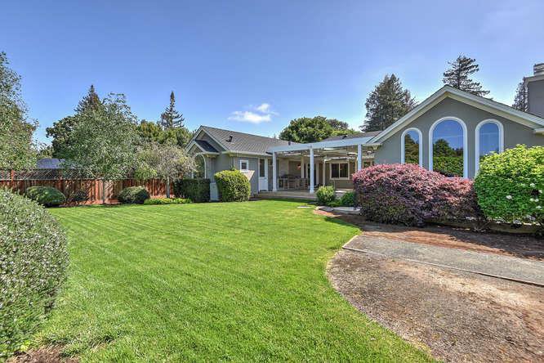

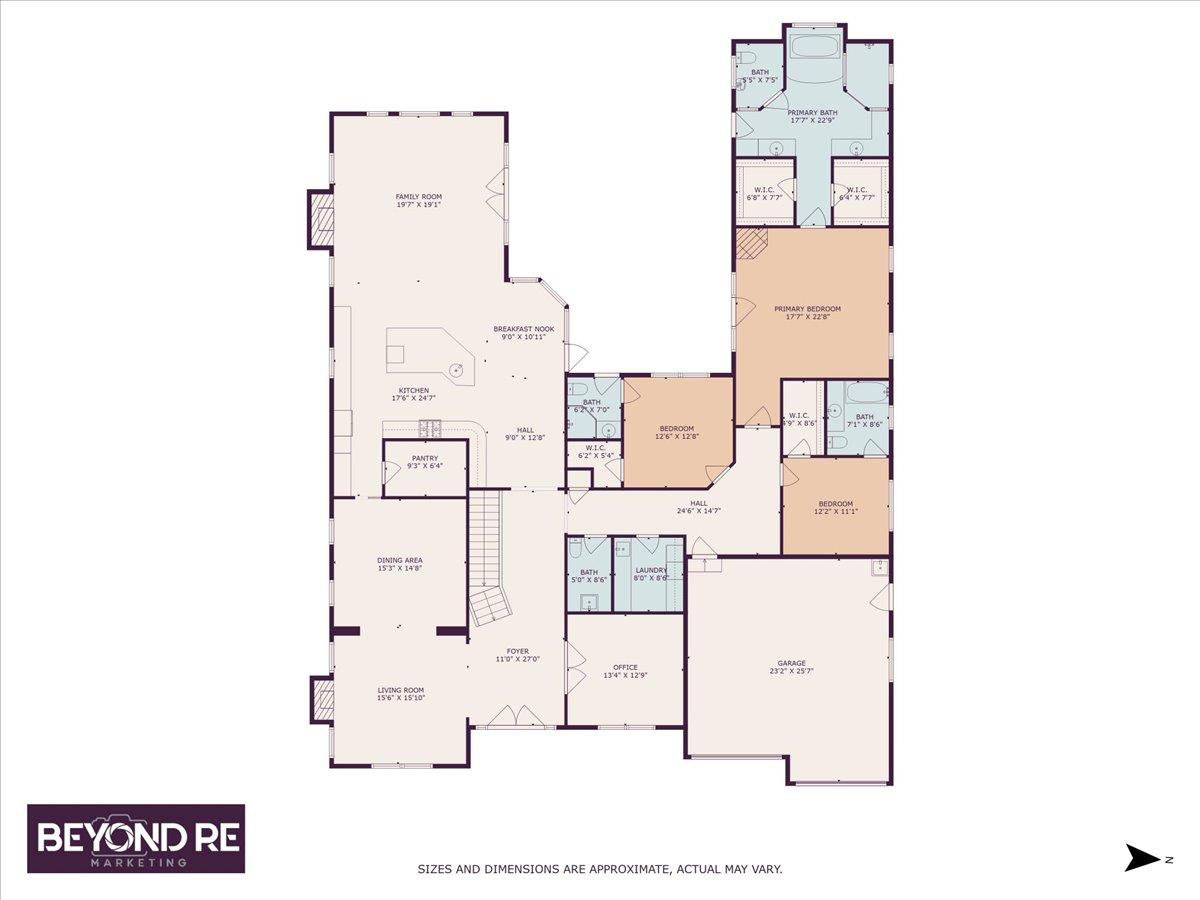
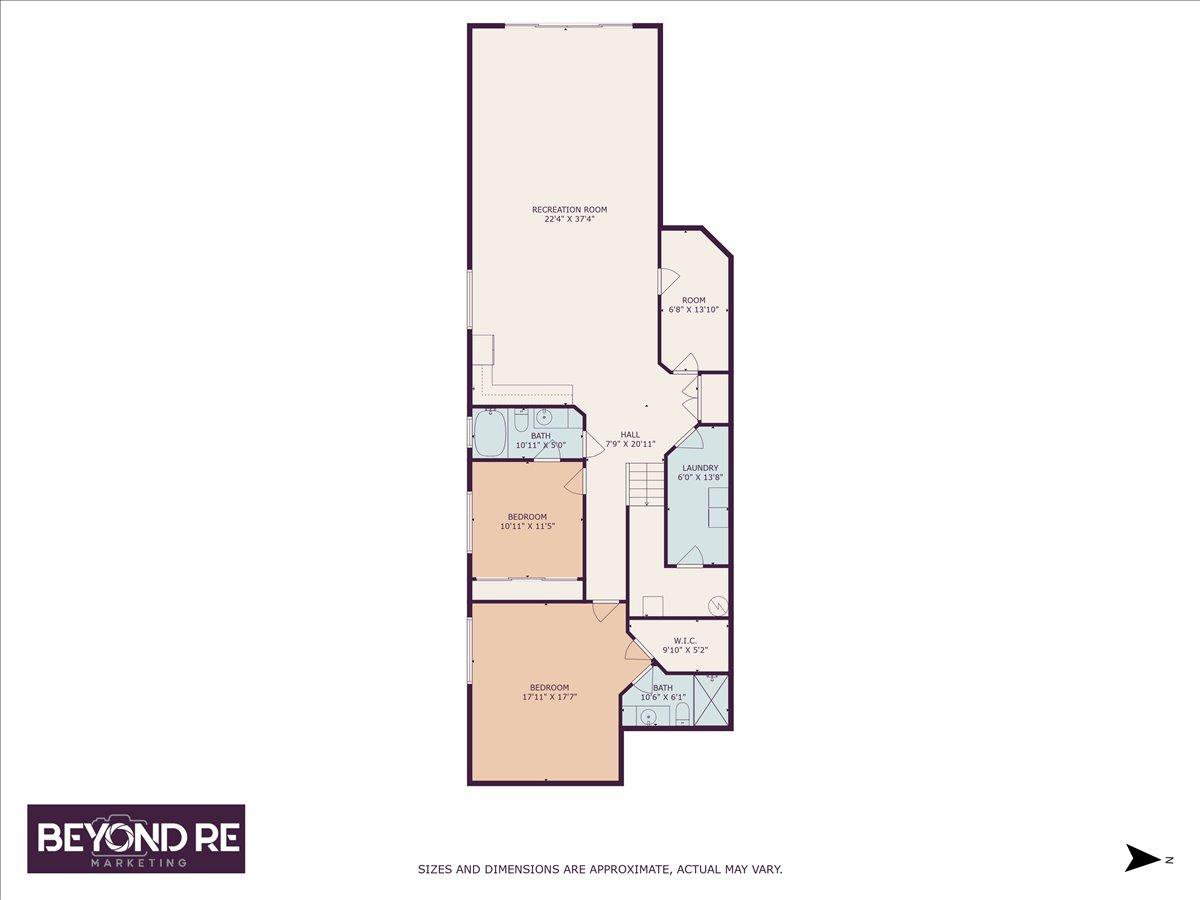
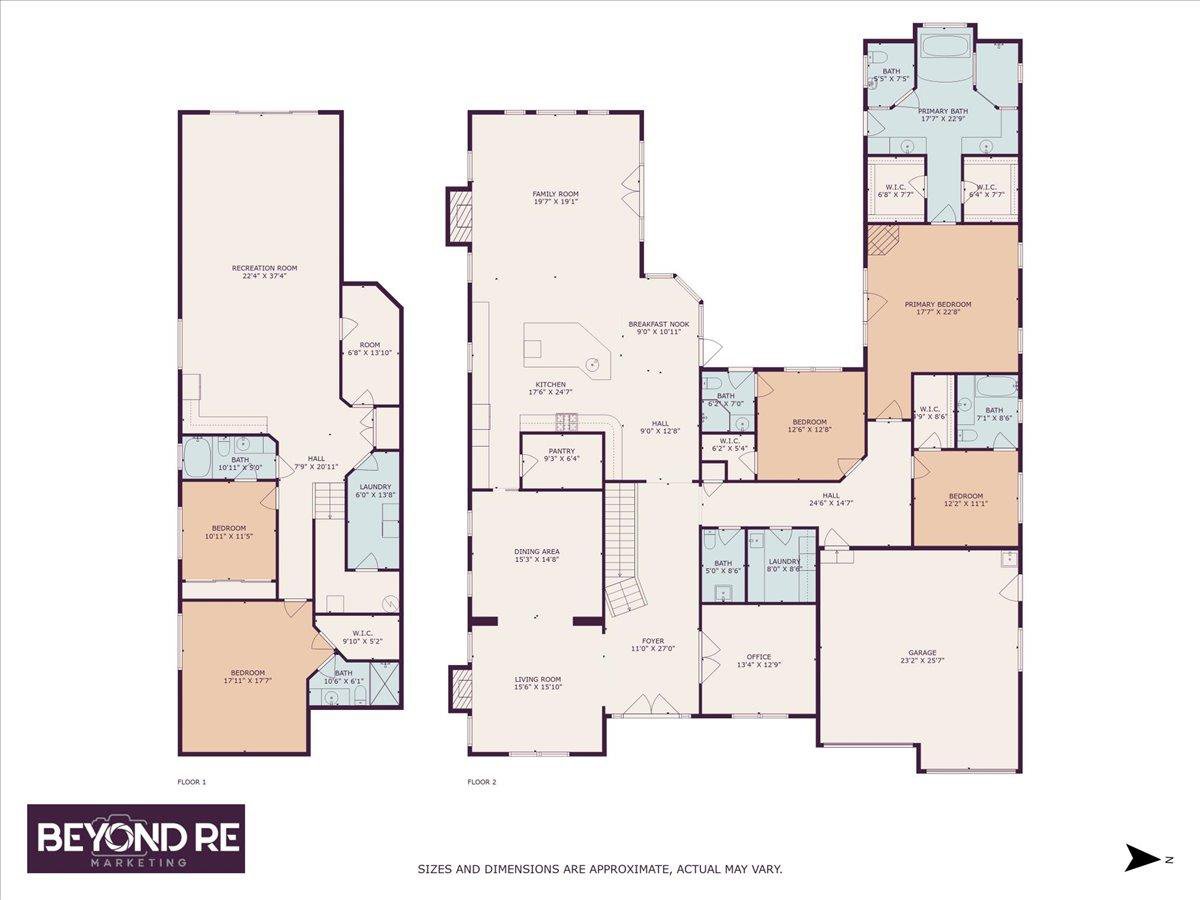
/u.realgeeks.media/lindachuhomes/Logo_Red.png)