4460 Fillmore ST, Santa Clara, CA 95054
- $1,240,000
- 2
- BD
- 1
- BA
- 923
- SqFt
- List Price
- $1,240,000
- Price Change
- ▼ $50,000 1715929160
- MLS#
- ML81964350
- Status
- ACTIVE
- Property Type
- res
- Bedrooms
- 2
- Total Bathrooms
- 1
- Full Bathrooms
- 1
- Sqft. of Residence
- 923
- Lot Size
- 5,227
- Listing Area
- Santa Clara
- Year Built
- 1970
Property Description
The living is easy in this cozy modern cottage. Low maintenance succulents and modern fencing greet you as you enter the front yard. Artificial turf, more succulents, and a deck extension off the front covered porch create indoor outdoor flow that is a perfect extension of your home. Enter into an open concept living dining room with a brick fireplace, breakfast bar, and windows everywhere to bring in the light. The kitchen features white cabinets and white stone countertops. There are two bedrooms with one bathroom in between at the back of the house. They overlook a spacious back yard with walkways, mature fruit trees, a garden shed and another entertaining patio. Returning to the house you have yet another patio off the back of the kitchen and a side gate to the back yard for those parties where you direct guests directly to the yard. Inside the two-car garage you have hook-ups for washer and dryer, and one stall of the garage has been converted to an unpermitted office/extra room.
Additional Information
- Acres
- 0.12
- Age
- 54
- Amenities
- None
- Bedroom Description
- Ground Floor Bedroom
- Cooling System
- Central AC
- Family Room
- Kitchen / Family Room Combo
- Fence
- Fenced Back, Fenced Front
- Fireplace Description
- Family Room
- Floor Covering
- Vinyl / Linoleum
- Foundation
- Raised
- Garage Parking
- Attached Garage
- Heating System
- Central Forced Air - Gas
- Laundry Facilities
- In Garage
- Living Area
- 923
- Lot Description
- Grade - Level
- Lot Size
- 5,227
- Neighborhood
- Santa Clara
- Other Rooms
- Other
- Other Utilities
- Master Meter, Public Utilities
- Roof
- Composition
- Sewer
- Sewer Connected
- Style
- Cottage
- Zoning
- R16L
Mortgage Calculator
Listing courtesy of Cheryl Bray from Cedros Homes. 858-442-5797
 Based on information from MLSListings MLS as of All data, including all measurements and calculations of area, is obtained from various sources and has not been, and will not be, verified by broker or MLS. All information should be independently reviewed and verified for accuracy. Properties may or may not be listed by the office/agent presenting the information.
Based on information from MLSListings MLS as of All data, including all measurements and calculations of area, is obtained from various sources and has not been, and will not be, verified by broker or MLS. All information should be independently reviewed and verified for accuracy. Properties may or may not be listed by the office/agent presenting the information.
Copyright 2024 MLSListings Inc. All rights reserved
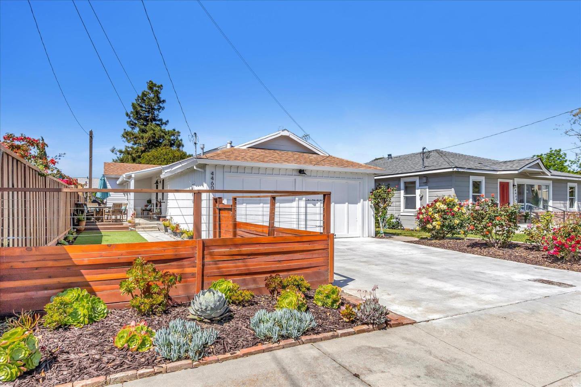
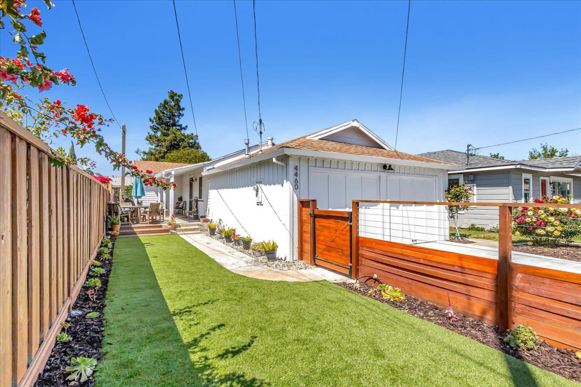
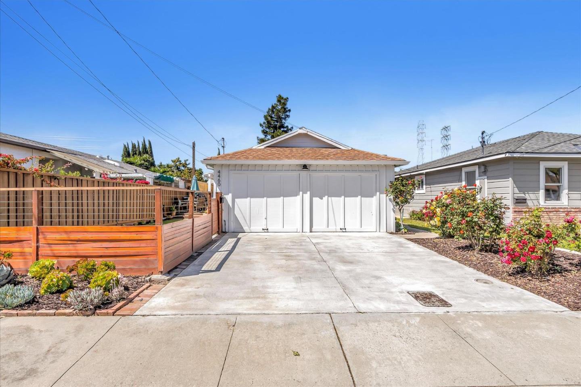

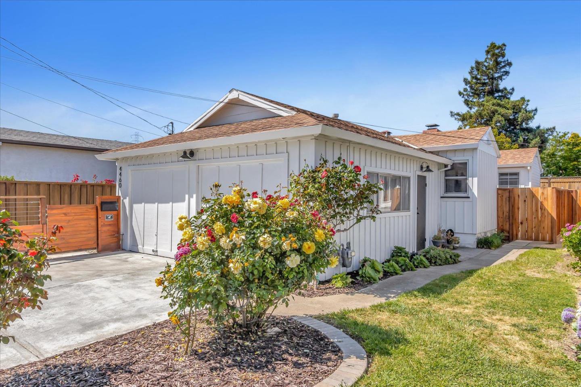
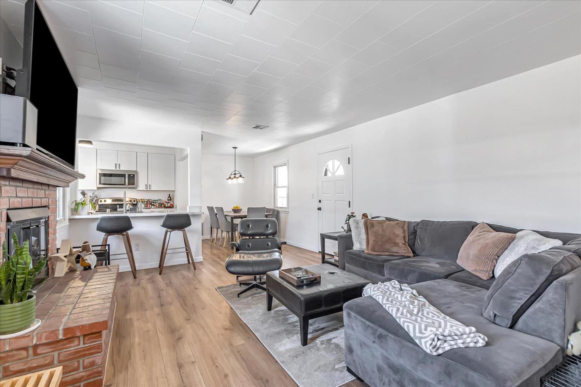
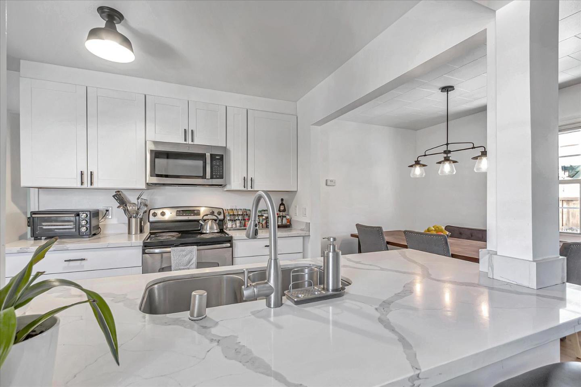
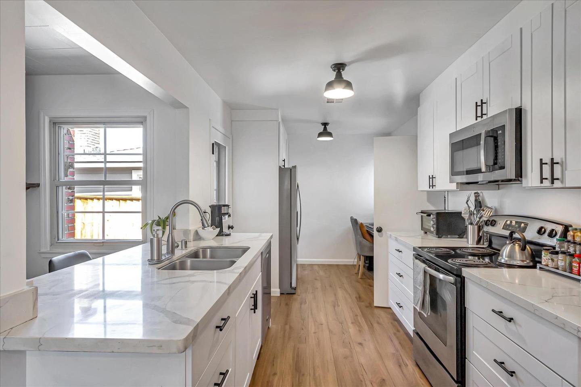
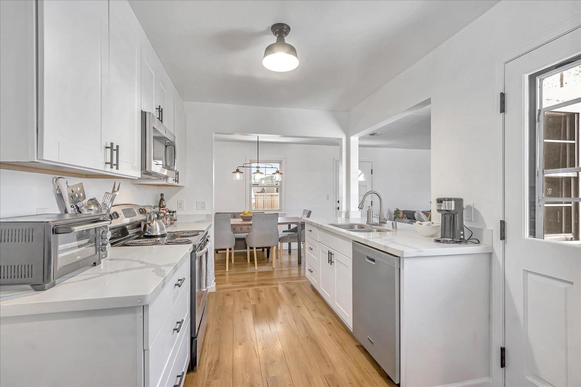
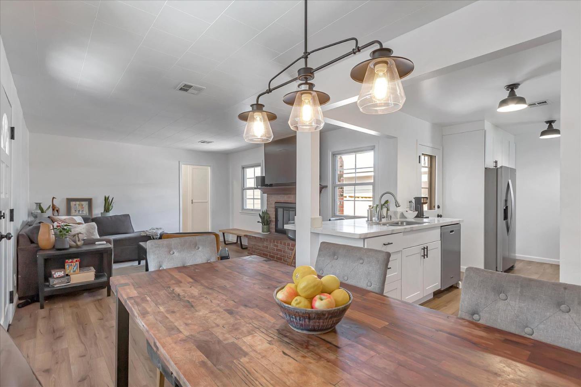

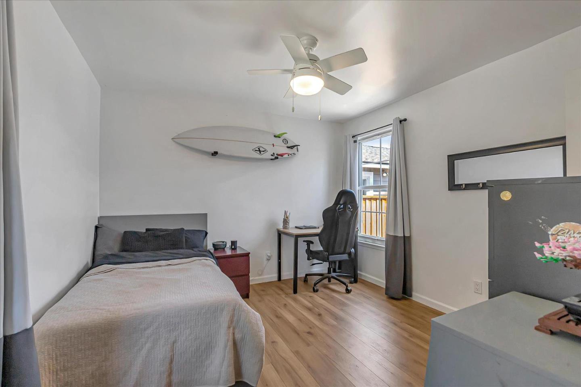


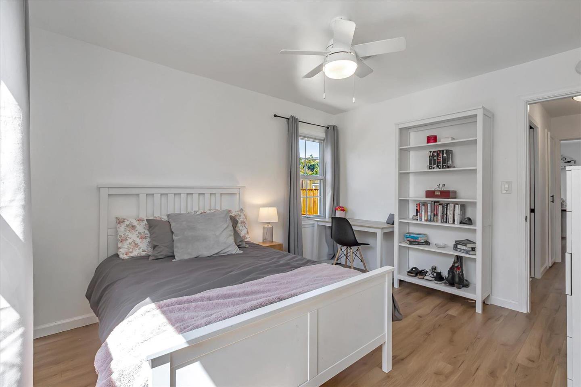

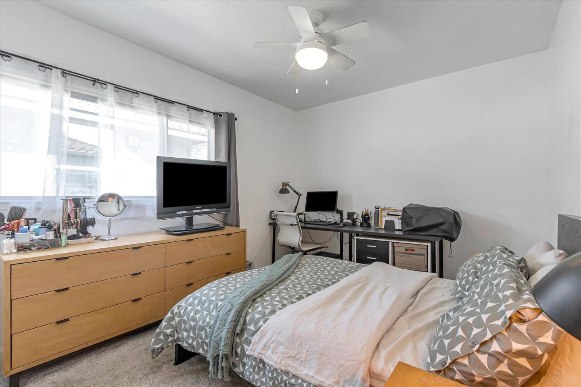
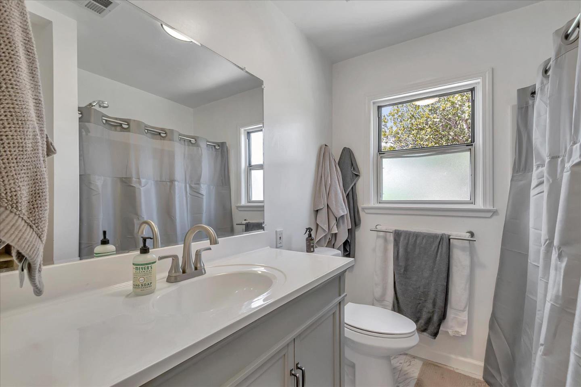
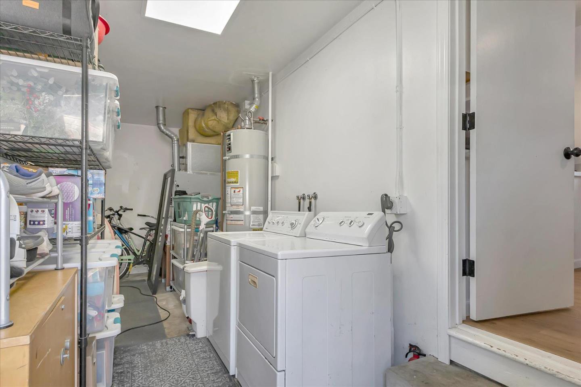
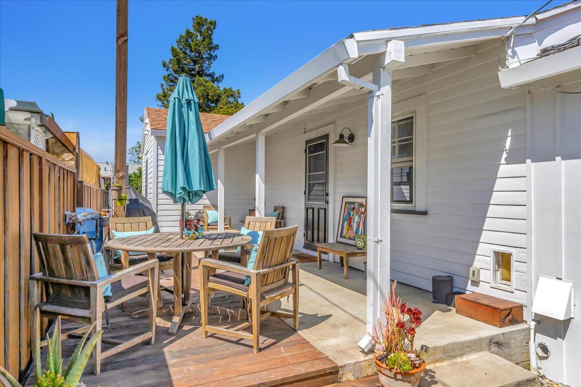





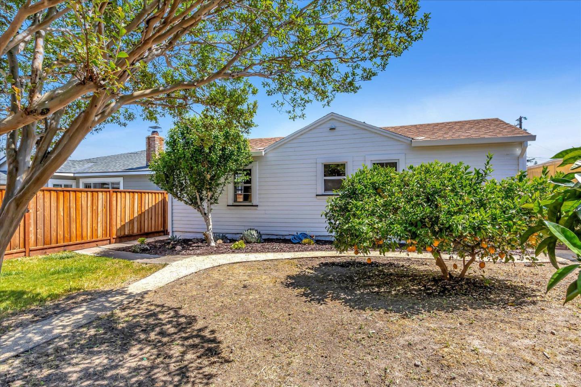

/u.realgeeks.media/lindachuhomes/Logo_Red.png)