4466 Fillmore ST, Santa Clara, CA 95054
- $1,799,000
- 4
- BD
- 2
- BA
- 1,976
- SqFt
- List Price
- $1,799,000
- Closing Date
- Jun 11, 2024
- MLS#
- ML81964349
- Status
- PENDING (DO NOT SHOW)
- Property Type
- res
- Bedrooms
- 4
- Total Bathrooms
- 2
- Full Bathrooms
- 2
- Sqft. of Residence
- 1,976
- Lot Size
- 6,970
- Listing Area
- Santa Clara
- Year Built
- 1945
Property Description
Welcome to 4466 Fillmore Street, a brick lined single story ranch home located near Fuller Park and walking distance to the 49ers Back Door. This traditional home has been in the same family for 70 years. Recently updated, this home features modern elements such as an open floorplan, en-suite master bath, 2 master closets, (one walk in), granite countertops, stainless steel appliances, pantry galore, updated kitchen and bathrooms. Hardwood floors and tile throughout. No carpet. Indoor laundry room off the family room and kitchen features hook ups for a full-size stackable washer and dryer. For the car lovers, we have ample parking! There is a two-car detached garage plus parking for two more cars behind the gate. Additionally, there are three to four more driveway spaces for cars or RV parking. 4470 Fillmore is a legally permitted ADU detached from the main house and attached to the garage. Accessible via a side gate or breeze way from the house. ADU is approximately 285 s.f. with full kitchen patio and 2 entrances. It is great for extended family, guests or as a rental. It has a full kitchen, bath and small 11x11 bedroom. Should you wish more livable space, you may also explore expanding the ADU size given the large size of this lot.
Additional Information
- Acres
- 0.16
- Age
- 79
- Amenities
- Walk-in Closet
- Bathroom Features
- Full on Ground Floor, Primary - Stall Shower(s)
- Bedroom Description
- Ground Floor Bedroom, More than One Bedroom on Ground Floor, Primary Bedroom on Ground Floor, Walk-in Closet
- Cooling System
- Ceiling Fan, Central AC
- Energy Features
- Ceiling Insulation, Double Pane Windows
- Family Room
- Separate Family Room
- Fence
- Fenced Back, Partial Fencing
- Fireplace Description
- Family Room
- Floor Covering
- Hardwood, Tile
- Foundation
- Raised
- Garage Parking
- Detached Garage, Gate / Door Opener, Off-Street Parking, Room for Oversized Vehicle
- Heating System
- Central Forced Air - Gas
- Laundry Facilities
- In Utility Room, Inside
- Living Area
- 1,976
- Lot Description
- Grade - Level
- Lot Size
- 6,970
- Neighborhood
- Santa Clara
- Other Rooms
- Laundry Room
- Other Utilities
- Master Meter, Public Utilities
- Roof
- Composition
- Sewer
- Sewer Connected
- Style
- Ranch
- Zoning
- R16L
Mortgage Calculator
Listing courtesy of Cheryl Bray from Cedros Homes. 858-442-5797
 Based on information from MLSListings MLS as of All data, including all measurements and calculations of area, is obtained from various sources and has not been, and will not be, verified by broker or MLS. All information should be independently reviewed and verified for accuracy. Properties may or may not be listed by the office/agent presenting the information.
Based on information from MLSListings MLS as of All data, including all measurements and calculations of area, is obtained from various sources and has not been, and will not be, verified by broker or MLS. All information should be independently reviewed and verified for accuracy. Properties may or may not be listed by the office/agent presenting the information.
Copyright 2024 MLSListings Inc. All rights reserved
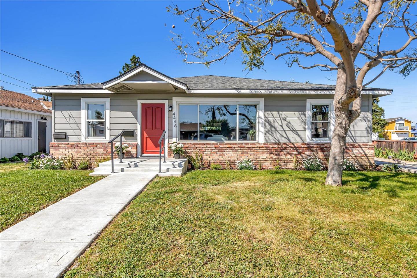
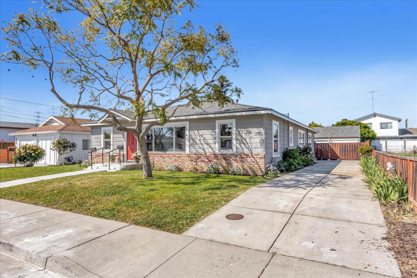


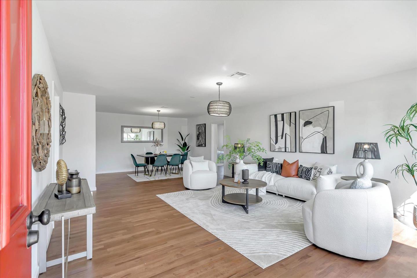




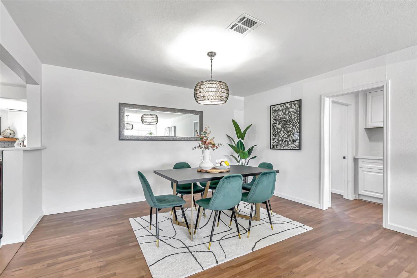
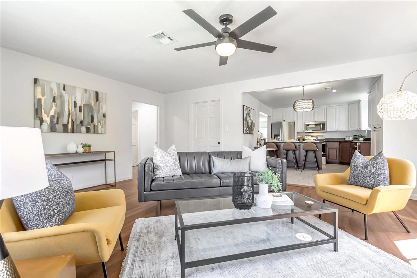
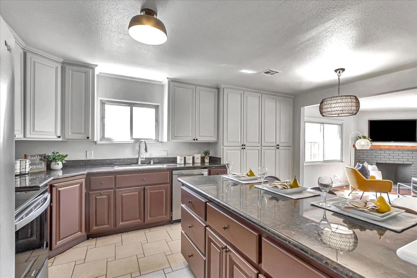
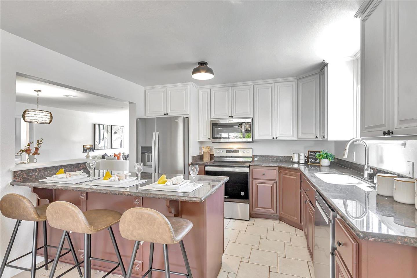
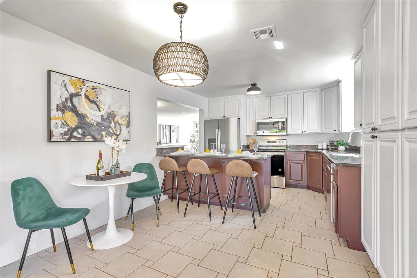
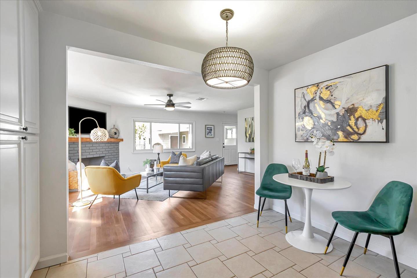
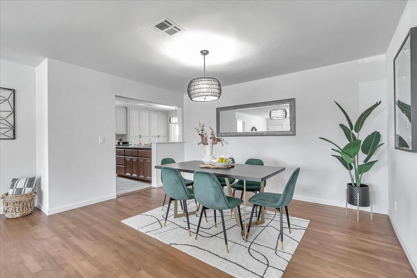

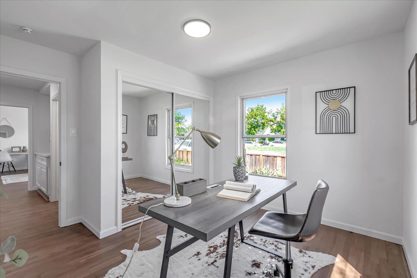
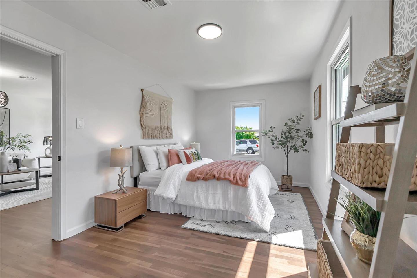
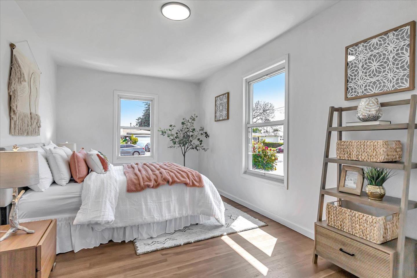
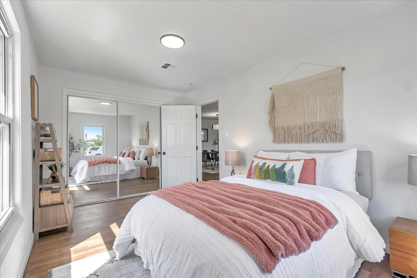
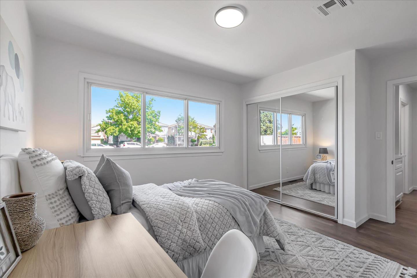
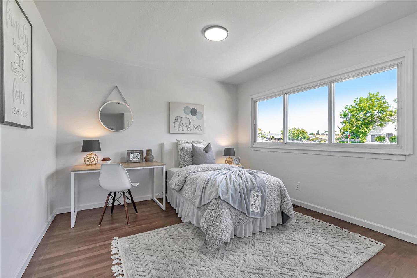

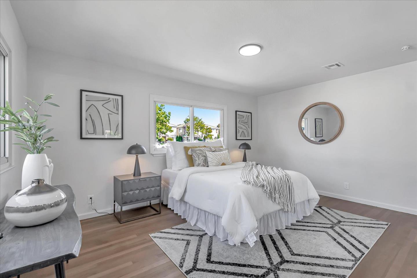

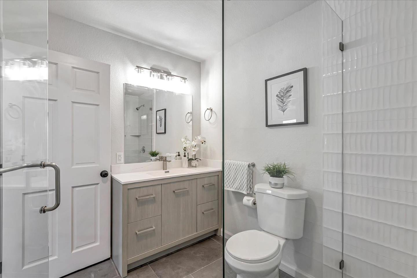
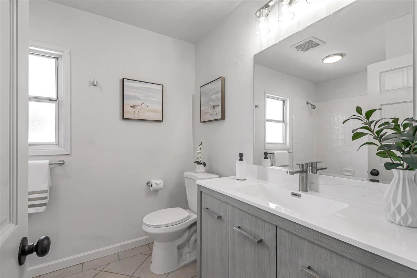
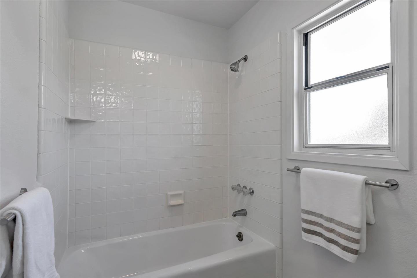
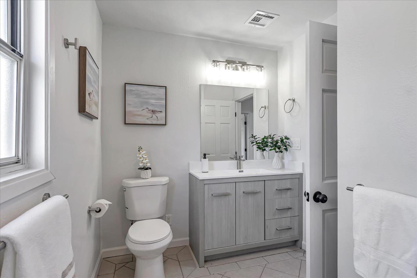
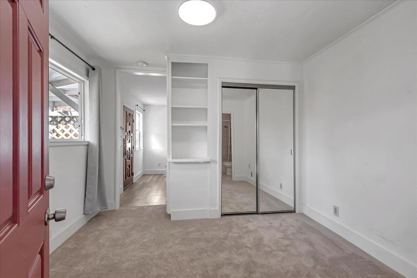
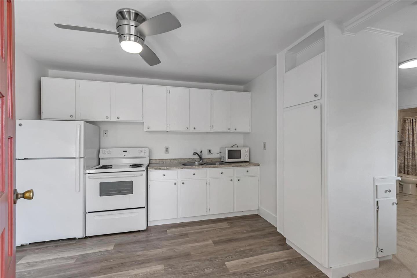

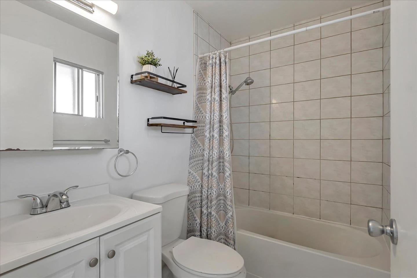
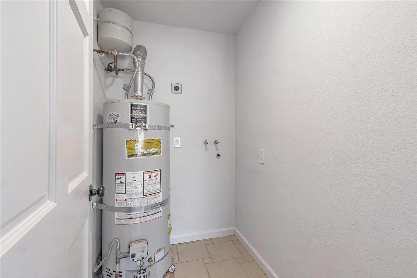

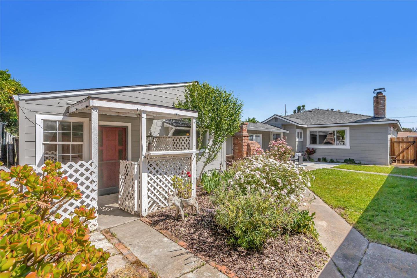
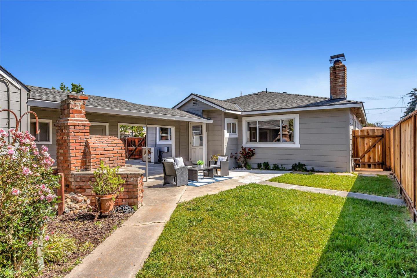
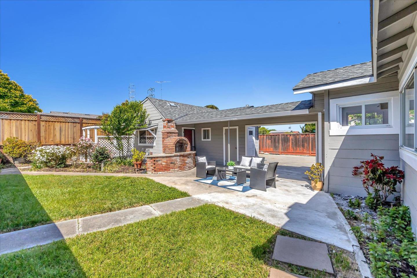
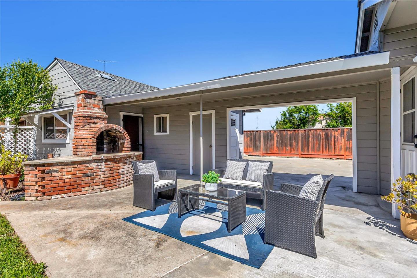
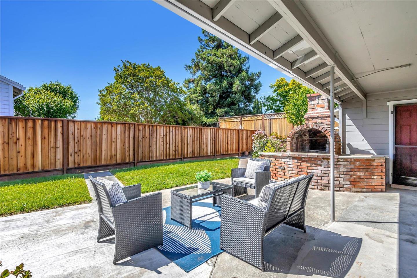
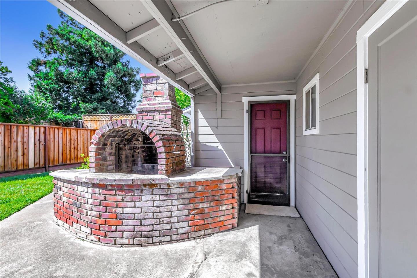


/u.realgeeks.media/lindachuhomes/Logo_Red.png)