1532 Kooser RD, San Jose, CA 95118
- $1,950,000
- 4
- BD
- 3
- BA
- 1,844
- SqFt
- List Price
- $1,950,000
- MLS#
- ML81964258
- Status
- ACTIVE
- Property Type
- res
- Bedrooms
- 4
- Total Bathrooms
- 3
- Full Bathrooms
- 3
- Sqft. of Residence
- 1,844
- Lot Size
- 5,663
- Listing Area
- Cambrian
- Year Built
- 1958
Property Description
Welcome to this inviting home in the highly sought after Cambrian Park neighborhood, with TOP SCHOOLS (Lietz Elementary, Dartmouth Middle, Branham High) within walking distance. This home offers 1,844 sq ft of living space, making it an ideal setting for comfortable family living and entertaining. Stepping inside, you'll be greeted by a convenient entry way and a large living room, perfect for gathering with friends and family. The updated, expansive kitchen seamlessly connects to the dining room, creating a cohesive space for meals and socializing. Down the hallway, past the laundry room and full bathroom, is a bright primary suite with generous storage and a private bathroom, and across the hall is an additional bedroom, office, or guestroom to support any living situation. Upstairs, you'll find two more bedrooms and a full bathroom. This home boasts recent updates, including fresh paint, new roof, newer wood laminate flooring, and carpeting. The backyard has a covered patio. This property is within walking distance to a weekly farmers market and shopping centers, including Costco, Whole Foods, Trader Joes, and Oakridge mall. Easy access to nearby major freeways (85/87/101/280) and neighborhood parks enhance the appeal of this home for those with busy modern lifestyles.
Additional Information
- Acres
- 0.13
- Age
- 66
- Amenities
- Garden Window, Walk-in Closet
- Bathroom Features
- Full on Ground Floor, Primary - Stall Shower(s), Showers over Tubs - 2+
- Bedroom Description
- Ground Floor Bedroom, More than One Bedroom on Ground Floor, Primary Bedroom on Ground Floor, Walk-in Closet
- Cooling System
- Ceiling Fan, Central AC
- Family Room
- Separate Family Room
- Fence
- Wood
- Floor Covering
- Carpet, Laminate, Tile
- Foundation
- Concrete Slab
- Garage Parking
- Attached Garage, On Street
- Heating System
- Central Forced Air
- Laundry Facilities
- In Utility Room, Washer / Dryer
- Living Area
- 1,844
- Lot Description
- Regular
- Lot Size
- 5,663
- Neighborhood
- Cambrian
- Other Rooms
- Attic, Bonus / Hobby Room, Den / Study / Office, Laundry Room, Office Area, Utility Room
- Other Utilities
- Public Utilities
- Roof
- Composition
- Sewer
- Sewer - Public
- Special Features
- None
- Style
- Contemporary
- Unincorporated Yn
- Yes
- View
- Neighborhood
- Zoning
- R1
Mortgage Calculator
Listing courtesy of Stacy Seymour from Coldwell Banker Realty. 408-960-9416
 Based on information from MLSListings MLS as of All data, including all measurements and calculations of area, is obtained from various sources and has not been, and will not be, verified by broker or MLS. All information should be independently reviewed and verified for accuracy. Properties may or may not be listed by the office/agent presenting the information.
Based on information from MLSListings MLS as of All data, including all measurements and calculations of area, is obtained from various sources and has not been, and will not be, verified by broker or MLS. All information should be independently reviewed and verified for accuracy. Properties may or may not be listed by the office/agent presenting the information.
Copyright 2024 MLSListings Inc. All rights reserved

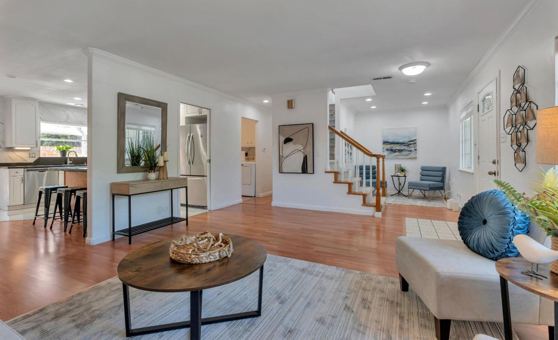




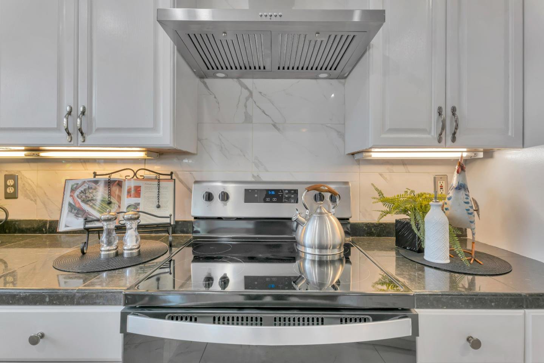
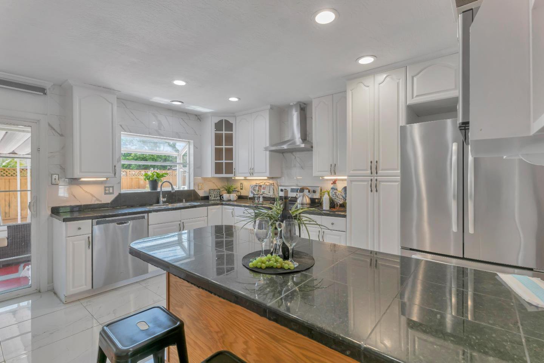
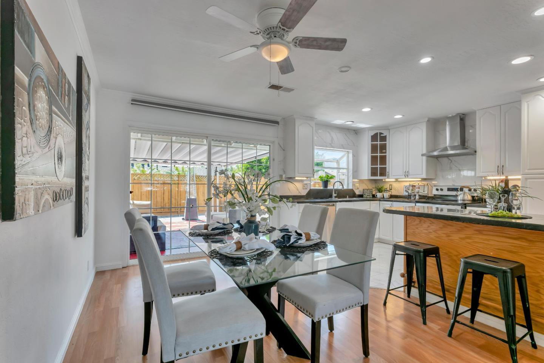

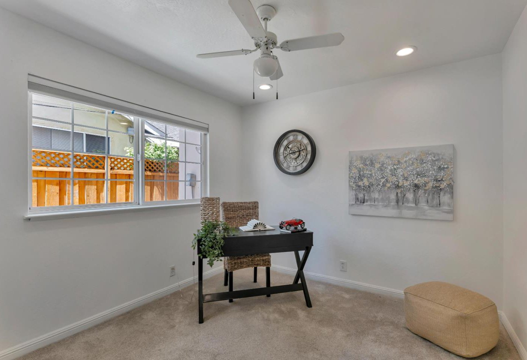

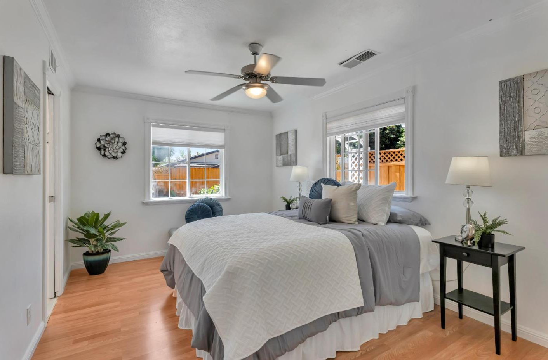
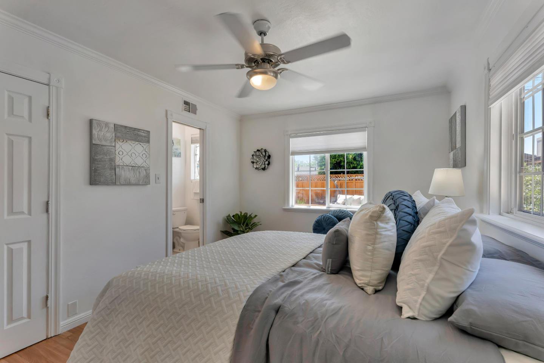
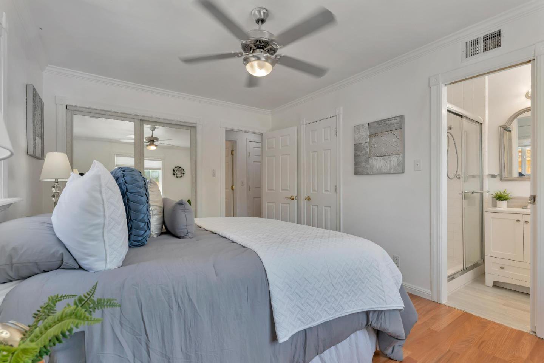
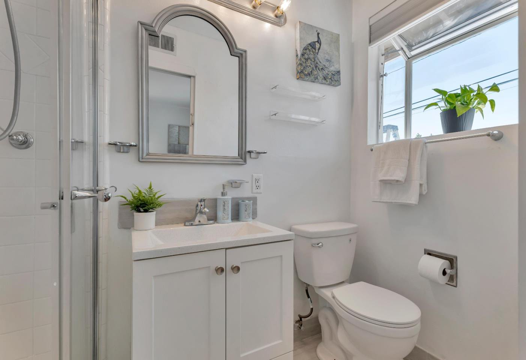


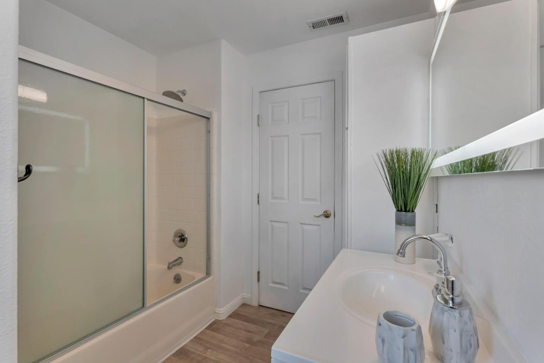
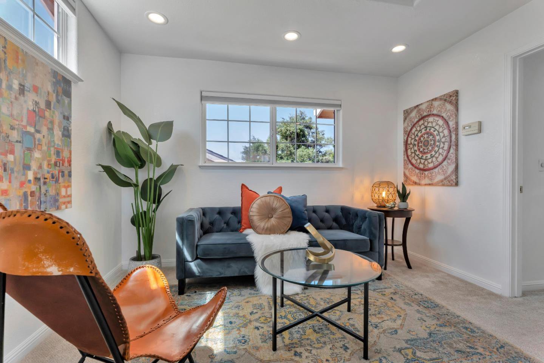

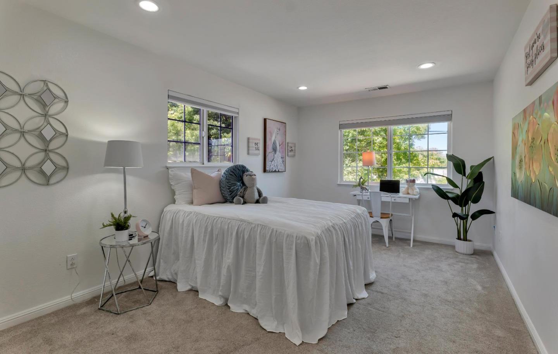
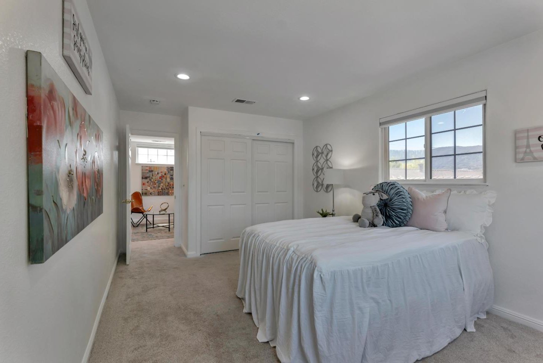

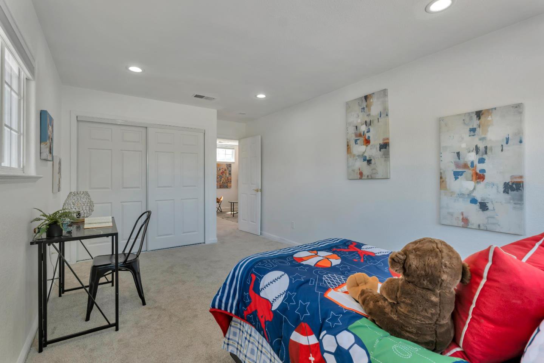
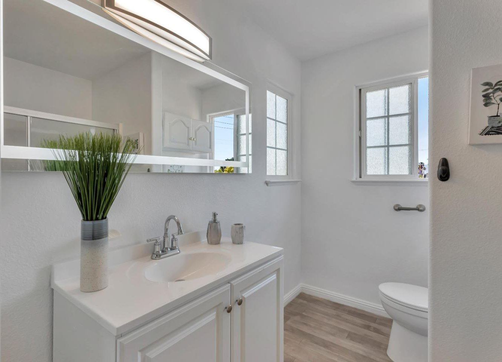
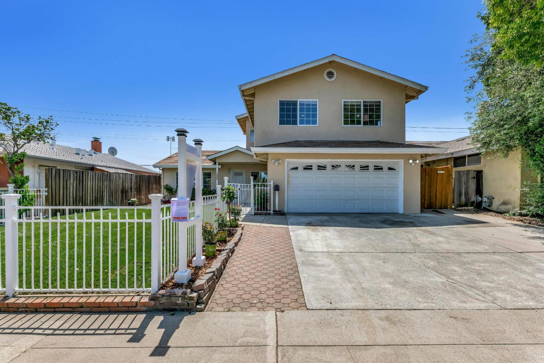

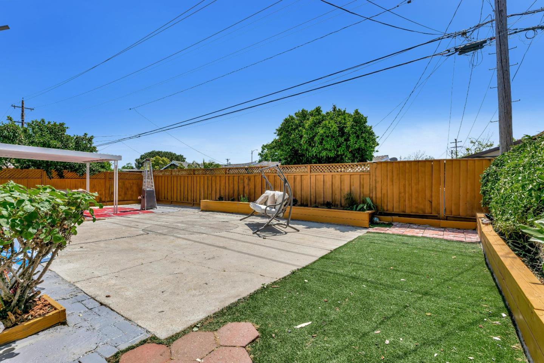
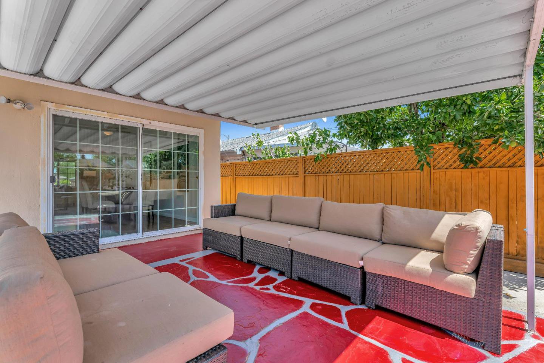

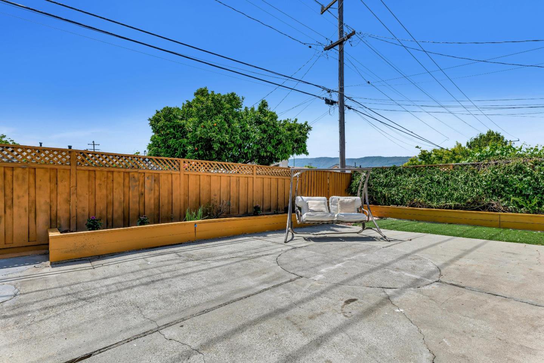
/u.realgeeks.media/lindachuhomes/Logo_Red.png)