2423 South DR, Santa Clara, CA 95051
- $1,398,000
- 4
- BD
- 3
- BA
- 1,506
- SqFt
- List Price
- $1,398,000
- Price Change
- ▼ $100,000 1715730208
- MLS#
- ML81964146
- Status
- ACTIVE
- Property Type
- con
- Bedrooms
- 4
- Total Bathrooms
- 3
- Full Bathrooms
- 2
- Partial Bathrooms
- 1
- Sqft. of Residence
- 1,506
- Year Built
- 1971
Property Description
Great new price! Sanctuary nestled in the heart of Santa Clara. Renovated and centrally located in a tranquil community full of redwood groves, this rare 4 bed end unit townhome lives like a single-family home. Extensively remodeled and upgraded with permits with new kitchen and spa inspired bathrooms. Designer touches throughout include new kitchen w/quartz countertops, tiled backsplash, new stainless appliances, and shaker cabinets. Luxurious primary suite features dual closets and a spa like bathroom with walk-in shower and contemporary vanity. Attached 2 car garage has newly epoxied floors. Living room includes a fireplace and sliding door access to the private patio. Along with back private patio, there is a private courtyard entry, and a sunny upstairs balcony to enjoy the California lifestyle. Community offers lush landscaping, trees, open green spaces and sparkling pool. Steps to Nvidia, nearby San Tomas Aquino trailhead or an easy drive to other large tech company headquarters. Additional new amenities include luxury vinyl plank flooring, plumbing, water heater, carpet, windows, paint, doors, heating and lighting. Low low HOA dues and coveted Santa Clara utilities. Excellent schools including Adrian Wilcox High School. This is the one you've been waiting for!
Additional Information
- Age
- 53
- Association Fee
- $372
- Association Fee Includes
- Common Area Electricity, Insurance - Common Area, Maintenance - Common Area, Pool, Spa, or Tennis, Roof
- Bathroom Features
- Half on Ground Floor, Primary - Stall Shower(s), Shower over Tub - 1, Updated Bath
- Bedroom Description
- Primary Suite / Retreat
- Building Name
- South Park Community
- Cooling System
- None
- Family Room
- No Family Room
- Fence
- Fenced Back, Wood
- Fireplace Description
- Wood Burning
- Floor Covering
- Carpet, Laminate
- Foundation
- Concrete Slab
- Garage Parking
- Attached Garage
- Heating System
- Baseboard, Electric, Individual Room Controls
- Laundry Facilities
- Electricity Hookup (220V), In Garage
- Living Area
- 1,506
- Neighborhood
- Santa Clara
- Other Utilities
- Public Utilities
- Pool Description
- Community Facility
- Roof
- Flat / Low Pitch, Metal
- Sewer
- Sewer - Public
- Unincorporated Yn
- Yes
- Unit Description
- End Unit
- View
- Greenbelt, Neighborhood
- Year Built
- 1971
- Zoning
- R3
Mortgage Calculator
Listing courtesy of Meryle Sussman from Intero Real Estate Services. 650-208-3841
 Based on information from MLSListings MLS as of All data, including all measurements and calculations of area, is obtained from various sources and has not been, and will not be, verified by broker or MLS. All information should be independently reviewed and verified for accuracy. Properties may or may not be listed by the office/agent presenting the information.
Based on information from MLSListings MLS as of All data, including all measurements and calculations of area, is obtained from various sources and has not been, and will not be, verified by broker or MLS. All information should be independently reviewed and verified for accuracy. Properties may or may not be listed by the office/agent presenting the information.
Copyright 2024 MLSListings Inc. All rights reserved
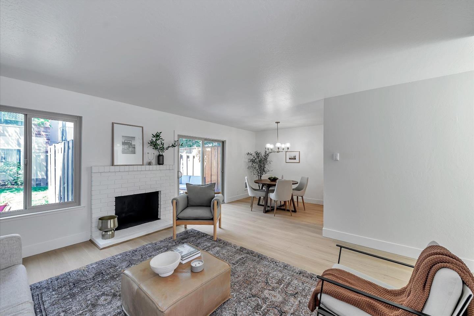
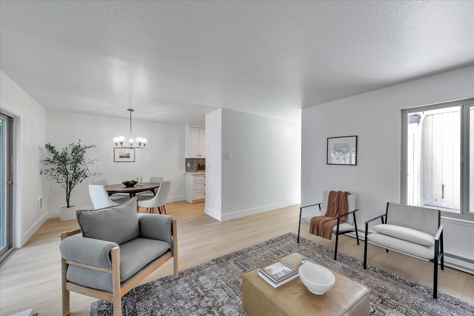
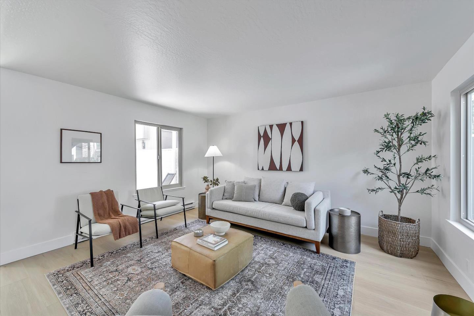
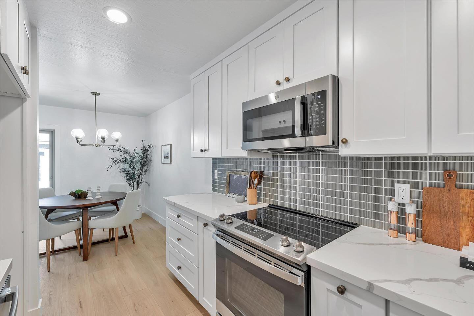
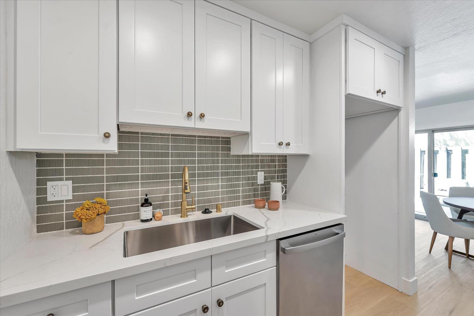
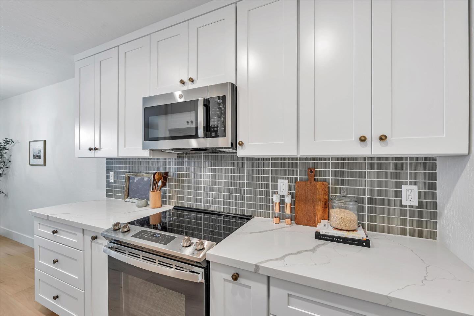
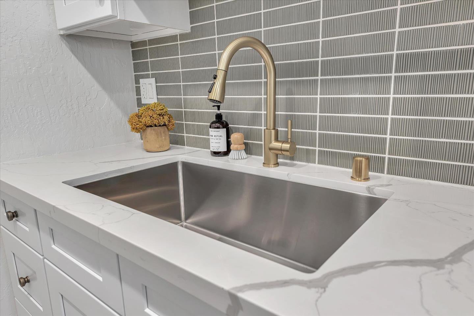



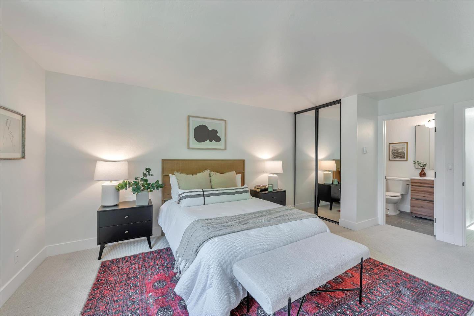
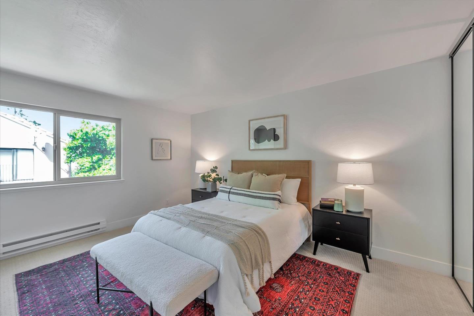
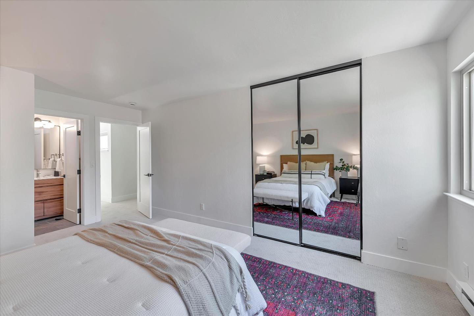
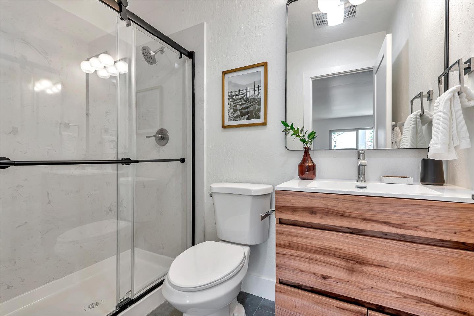
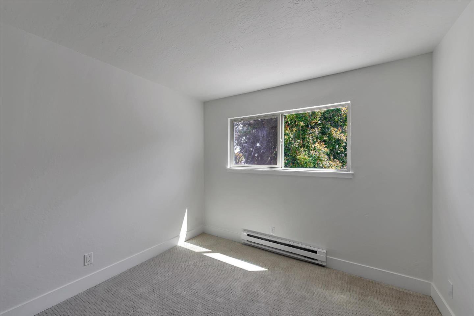
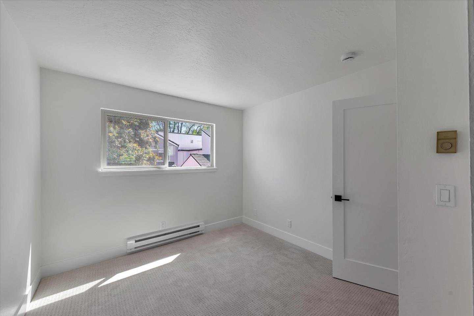
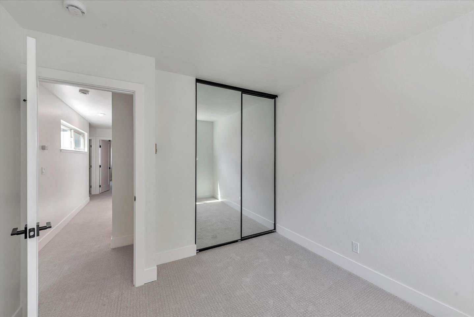
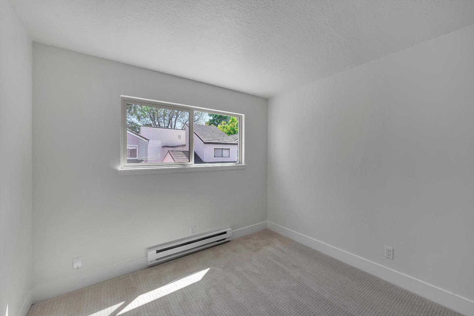
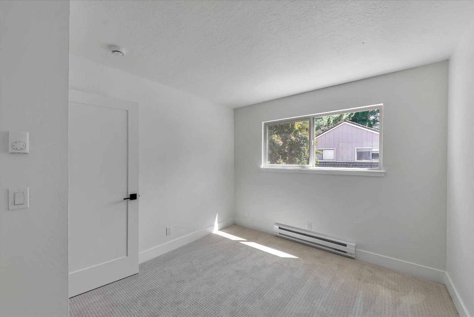


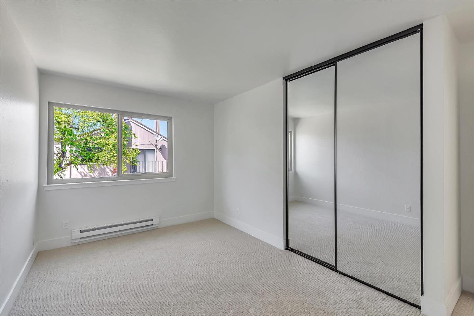
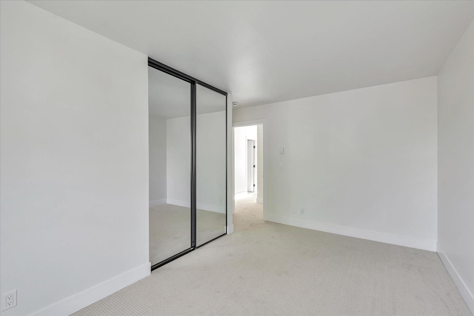


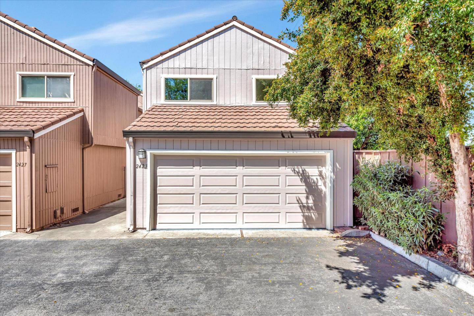
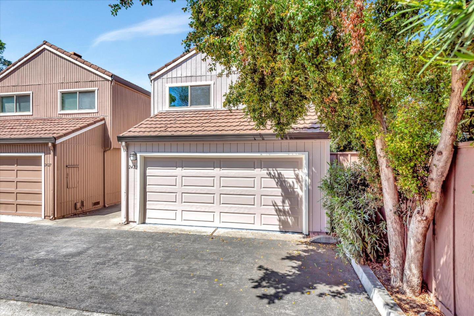
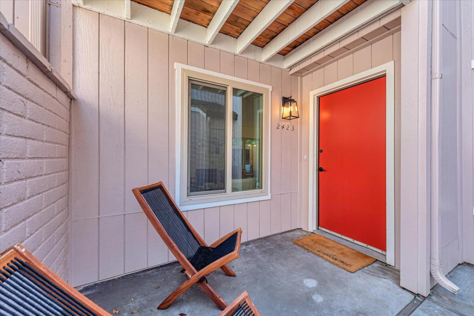


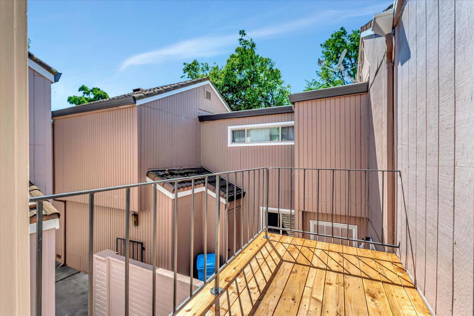

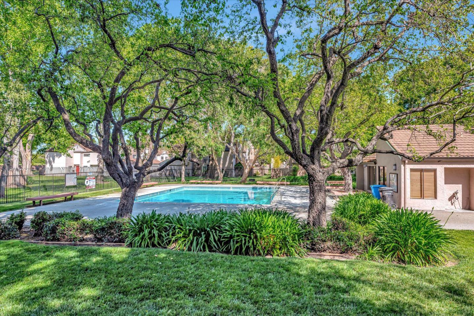
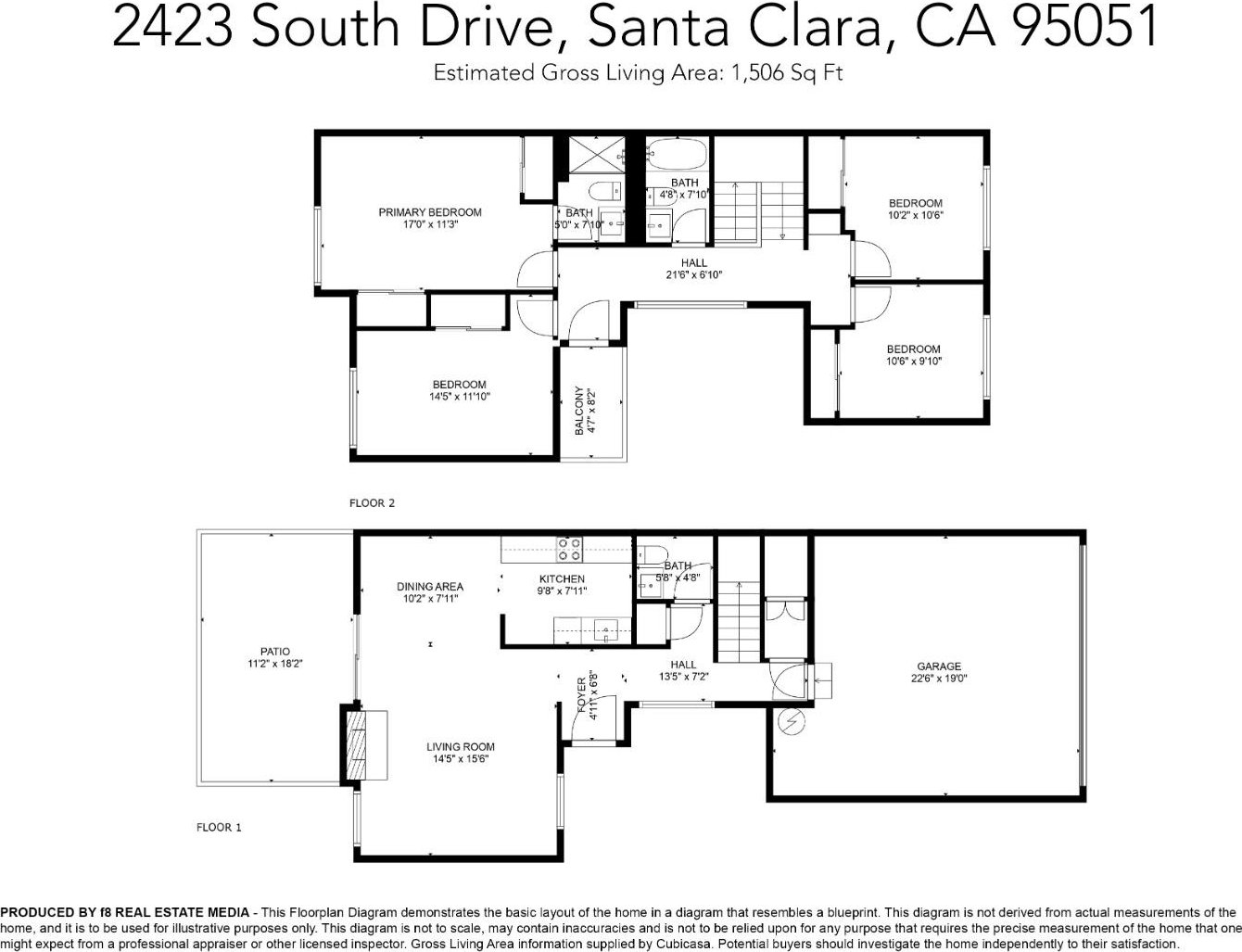
/u.realgeeks.media/lindachuhomes/Logo_Red.png)