1074 Judson DR, Mountain View, CA 94040
- $2,498,000
- 3
- BD
- 2
- BA
- 1,286
- SqFt
- List Price
- $2,498,000
- Closing Date
- Jun 03, 2024
- MLS#
- ML81963934
- Status
- PENDING (DO NOT SHOW)
- Property Type
- res
- Bedrooms
- 3
- Total Bathrooms
- 2
- Full Bathrooms
- 2
- Sqft. of Residence
- 1,286
- Lot Size
- 5,418
- Listing Area
- Miramonte
- Year Built
- 1951
Property Description
OFFERING A PERFECT ENVIRONMENT FOR AN UPSCALE CALIFORNIA LIFESTYLE, this beautifully remodeled home seamlessly combines clean contemporary lines, the warmth of finely crafted natural materials, and effortless indoor/outdoor flow. Beginning with charming and manicured curb appeal, inside the home features a light and airy atmosphere with gorgeous maple wood flooring and open-beamed vaulted ceilings in the main living area. From the foyer, the open layout flows to the living room, anchored by a fireplace with brick surround and refined wood mantel and the dining area, which features a wall of tall windows framing beautiful backyard views. It also offers easy access to the rear grounds for al fresco dining. The bright kitchen coordinates abundant white cabinetry with shining quartz countertops. The highlight of the homes 3-bedroom, 2-bath floor plan is the spacious primary suite with sliding glass doors to the garden and designer bath. Outside, the idyllic rear grounds showcase colorful plantings, mature trees, swathes of lush lawn, and an expansive entertainers patio. Completing the appeal of this lovely property is its desirable Gemello Park location offering top-rated schools and within minutes of major commute routes and all the delights of downtown Mountain View.
Additional Information
- Acres
- 0.12
- Age
- 73
- Amenities
- High Ceiling, Open Beam Ceiling
- Bathroom Features
- Double Sinks, Primary - Stall Shower(s), Shower and Tub, Tile, Updated Bath
- Bedroom Description
- Primary Bedroom on Ground Floor, Primary Suite / Retreat
- Cooling System
- None
- Energy Features
- Smart Home System
- Family Room
- No Family Room
- Fence
- Fenced Back, Wood
- Fireplace Description
- Living Room, Wood Burning
- Floor Covering
- Carpet, Wood
- Foundation
- Concrete Perimeter and Slab
- Garage Parking
- Attached Garage, Off-Street Parking
- Heating System
- Central Forced Air - Gas
- Laundry Facilities
- In Garage, Washer / Dryer
- Living Area
- 1,286
- Lot Size
- 5,418
- Neighborhood
- Miramonte
- Other Utilities
- Public Utilities
- Roof
- Composition
- Sewer
- Sewer - Public
- Zoning
- R1
Mortgage Calculator
Listing courtesy of Mini Kalkat from Intero Real Estate Services. 650-823-7835
 Based on information from MLSListings MLS as of All data, including all measurements and calculations of area, is obtained from various sources and has not been, and will not be, verified by broker or MLS. All information should be independently reviewed and verified for accuracy. Properties may or may not be listed by the office/agent presenting the information.
Based on information from MLSListings MLS as of All data, including all measurements and calculations of area, is obtained from various sources and has not been, and will not be, verified by broker or MLS. All information should be independently reviewed and verified for accuracy. Properties may or may not be listed by the office/agent presenting the information.
Copyright 2024 MLSListings Inc. All rights reserved
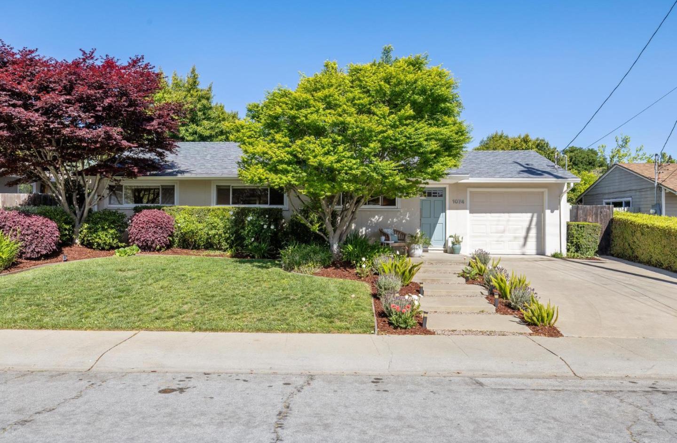
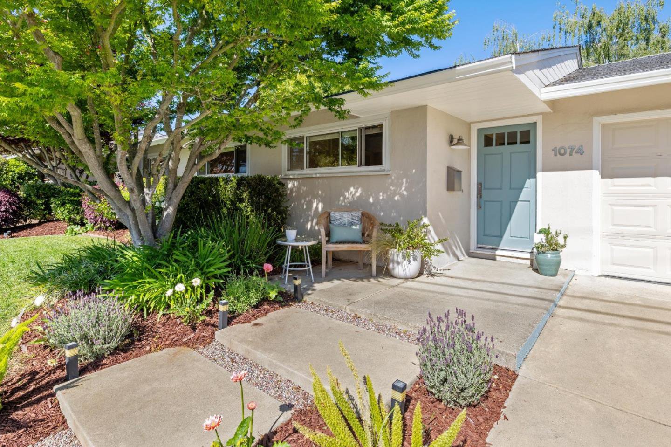

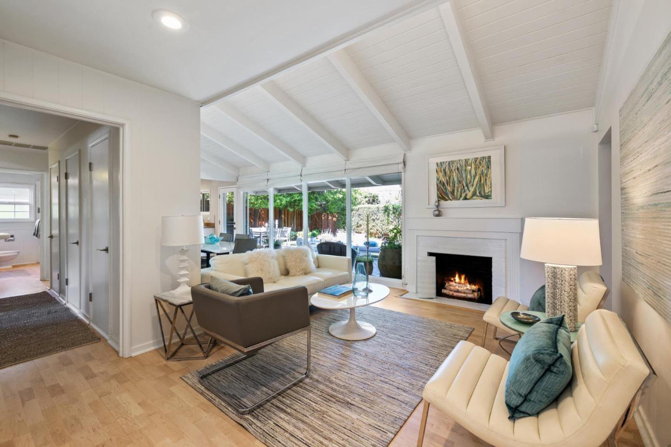



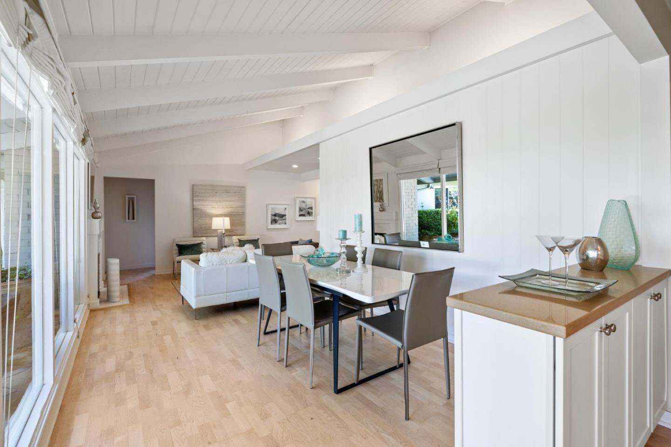

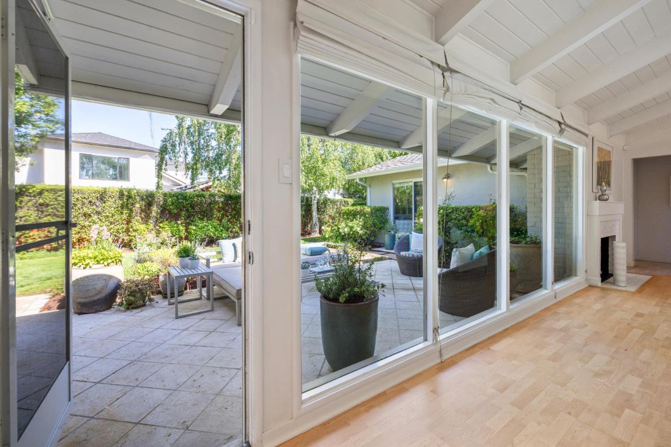
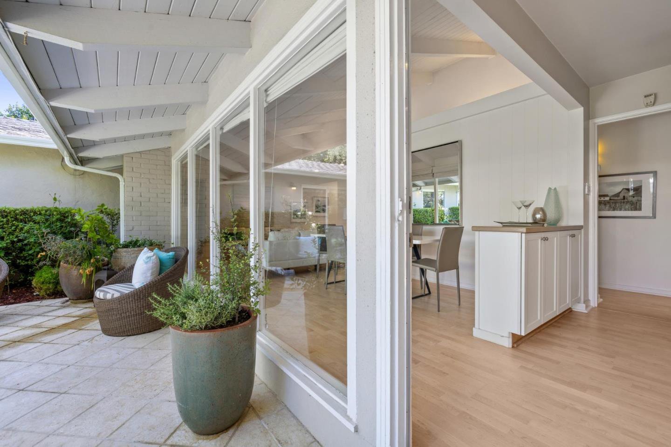






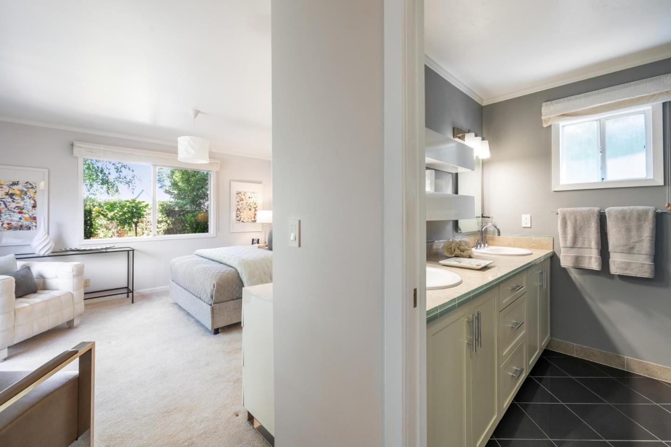



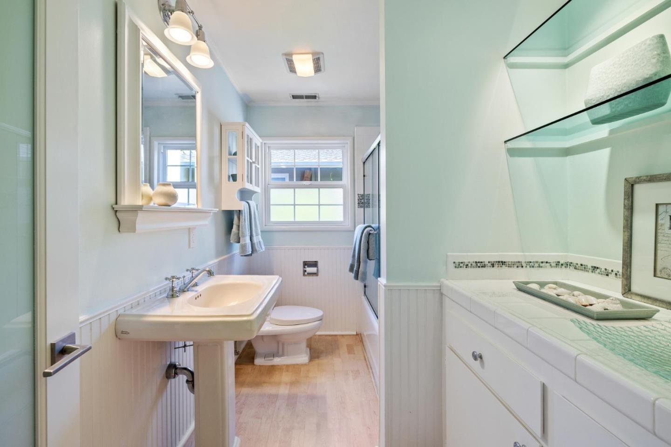
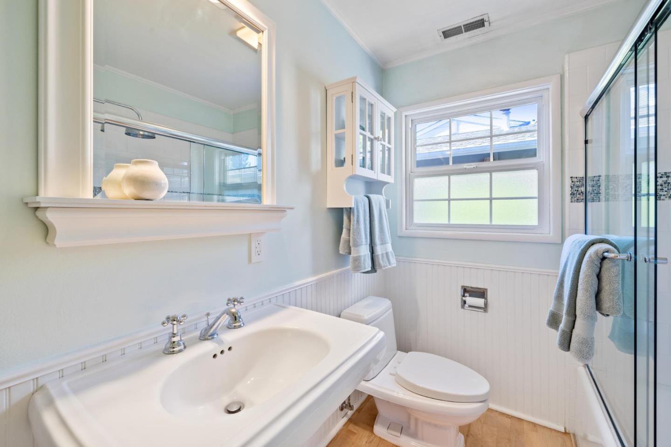
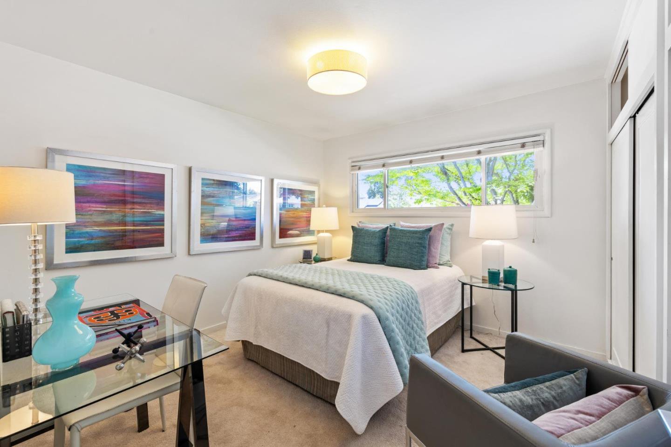
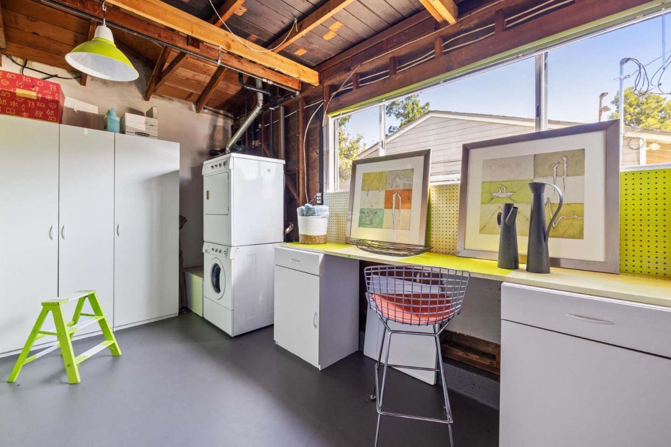




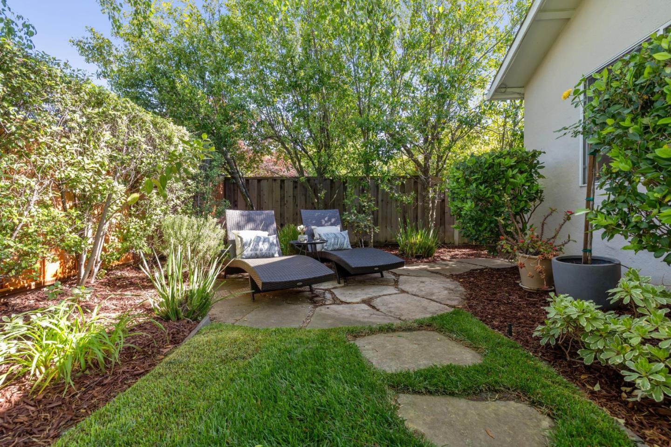
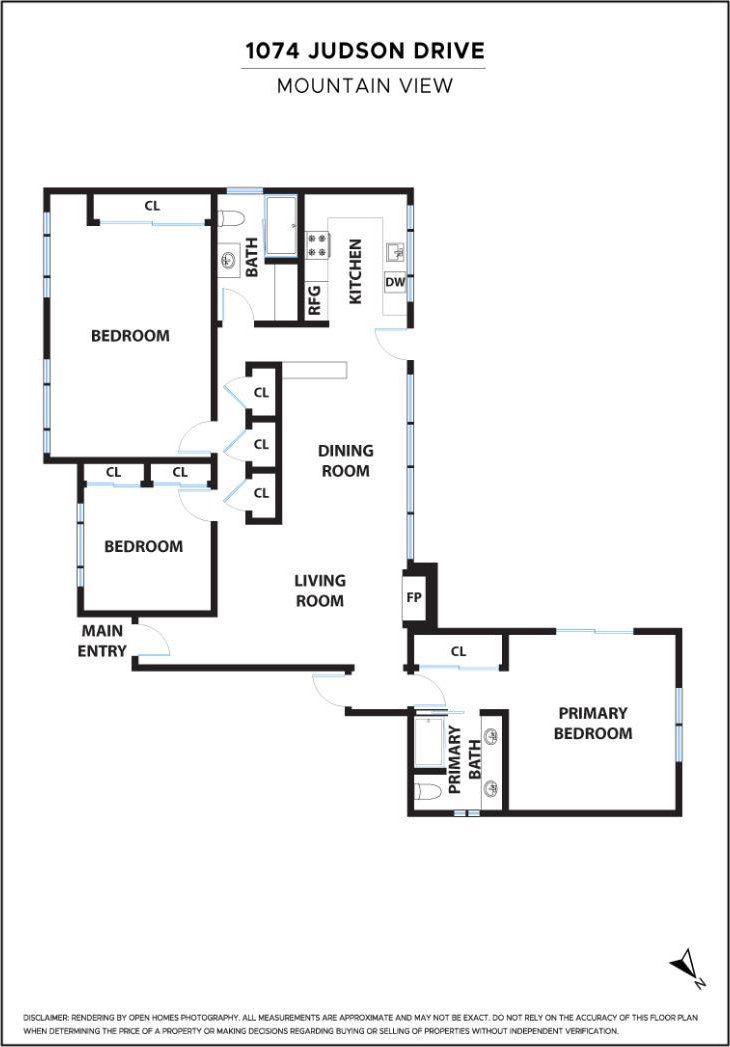
/u.realgeeks.media/lindachuhomes/Logo_Red.png)