1101 W El Camino Real 411, Mountain View, CA 94040
- $1,540,000
- 3
- BD
- 3
- BA
- 1,464
- SqFt
- List Price
- $1,540,000
- MLS#
- ML81963907
- Status
- ACTIVE
- Property Type
- con
- Bedrooms
- 3
- Total Bathrooms
- 3
- Full Bathrooms
- 3
- Sqft. of Residence
- 1,464
- Year Built
- 2017
Property Description
Commuter's Dream! One of the building's largest units. Luxury, top floor 3bed/3ba condo with 1,464sqft +/- of living space. Built in 2017 this modern floor plan features an open kitchen with Bosch gas range with, cabinet front dishwasher, European style cabinets, quartz countertops, peninsula with sink and counter seating. Kitchen opens to spacious great room with hardwood floors, floor to ceiling windows and balcony. Large primary suite features walk in closet, spacious en suite bathroom with double sink vanity, large shower, toilet closet, and built in cabinets. Second bedroom with walk in closet and ensuite bathroom. Third bedroom with floor to ceiling windows, third full bathroom. Large bay windows in every room provide lots of natural light and views of trees, parks, and more. Building features gated common area patio with built in BBQ, lounge seating, secured bike storage, dog park. Two assigned parking spots, multiple assigned storage areas and guest parking in garage. Step out the back door to Schaefer Park. Less than 1/4 mile to Castro Street & downtown Mountain View + Eagle Park. Excellent Mountain View Schools. Just minutes from many Silicon Valley tech campuses. Move right in and enjoy!
Additional Information
- Age
- 7
- Amenities
- Bay Window, High Ceiling, Walk-in Closet
- Association Fee
- $779
- Association Fee Includes
- Common Area Electricity, Exterior Painting, Garbage, Insurance, Landscaping / Gardening, Maintenance - Common Area
- Bathroom Features
- Double Sinks, Full on Ground Floor, Primary - Stall Shower(s), Shower over Tub - 1, Updated Bath
- Bedroom Description
- More than One Primary Bedroom on Ground Floor, Walk-in Closet
- Cooling System
- Ceiling Fan, Central AC
- Family Room
- Kitchen / Family Room Combo
- Floor Covering
- Wood
- Foundation
- Reinforced Concrete
- Garage Parking
- Assigned Spaces, Electric Gate
- Heating System
- Central Forced Air
- Laundry Facilities
- Inside
- Living Area
- 1,464
- Neighborhood
- Miramonte
- Other Rooms
- Storage
- Other Utilities
- Public Utilities
- Roof
- Other
- Sewer
- Sewer Connected
- Year Built
- 2017
- Zoning
- CRA
Mortgage Calculator
Listing courtesy of Brendan Crane from Intero Real Estate Services. 415-660-0100
 Based on information from MLSListings MLS as of All data, including all measurements and calculations of area, is obtained from various sources and has not been, and will not be, verified by broker or MLS. All information should be independently reviewed and verified for accuracy. Properties may or may not be listed by the office/agent presenting the information.
Based on information from MLSListings MLS as of All data, including all measurements and calculations of area, is obtained from various sources and has not been, and will not be, verified by broker or MLS. All information should be independently reviewed and verified for accuracy. Properties may or may not be listed by the office/agent presenting the information.
Copyright 2024 MLSListings Inc. All rights reserved
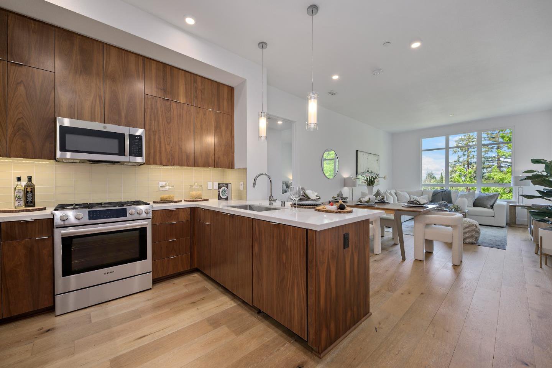
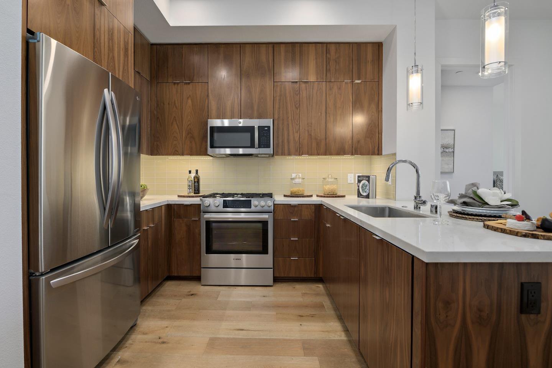
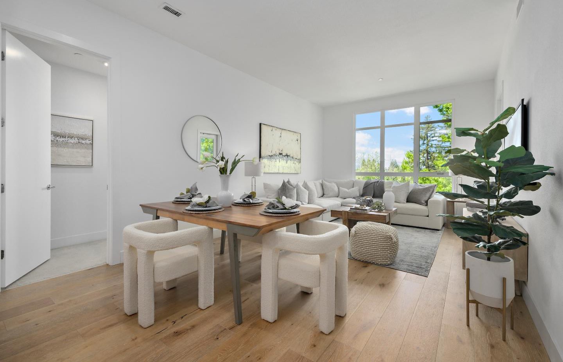
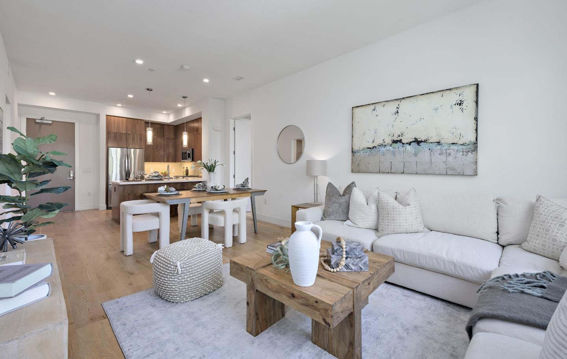
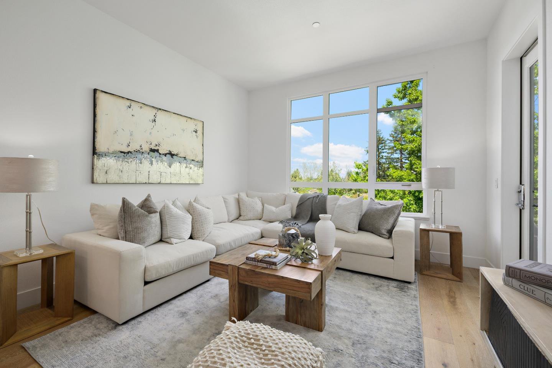

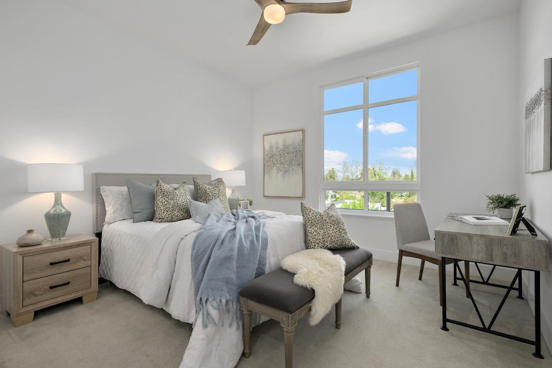
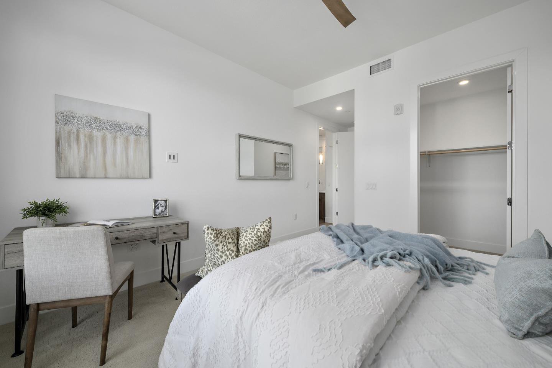
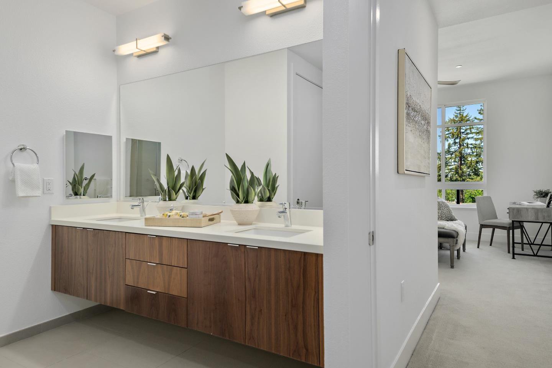
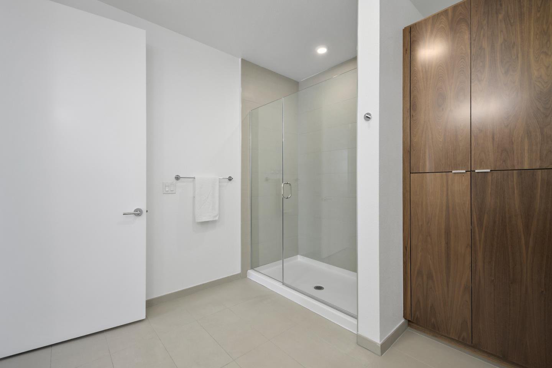
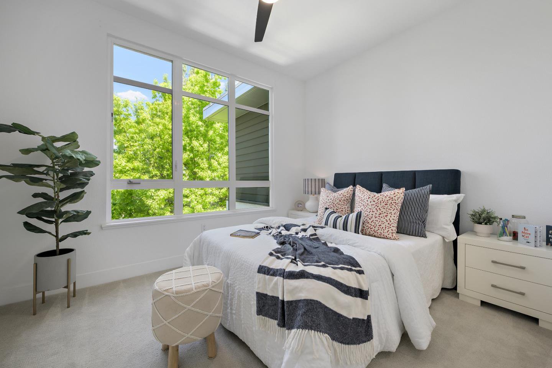
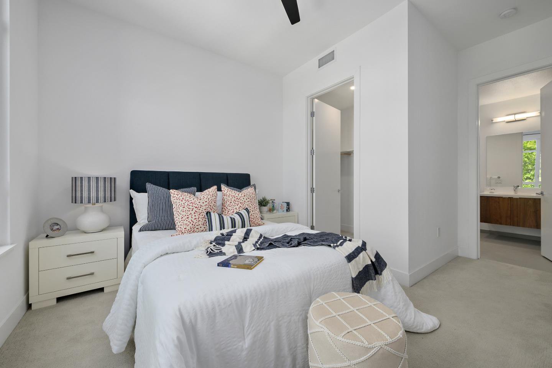


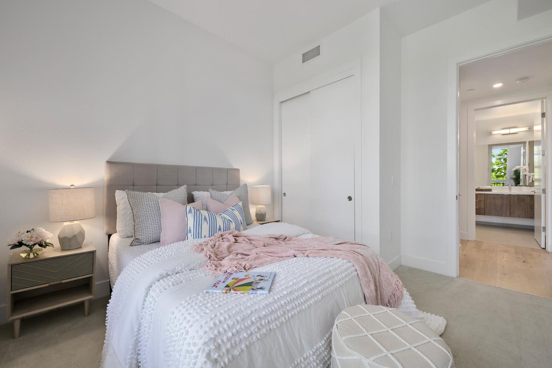

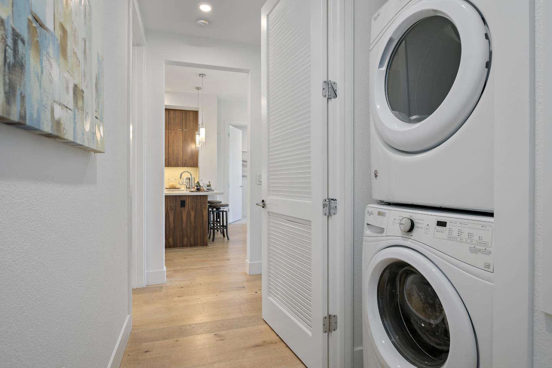

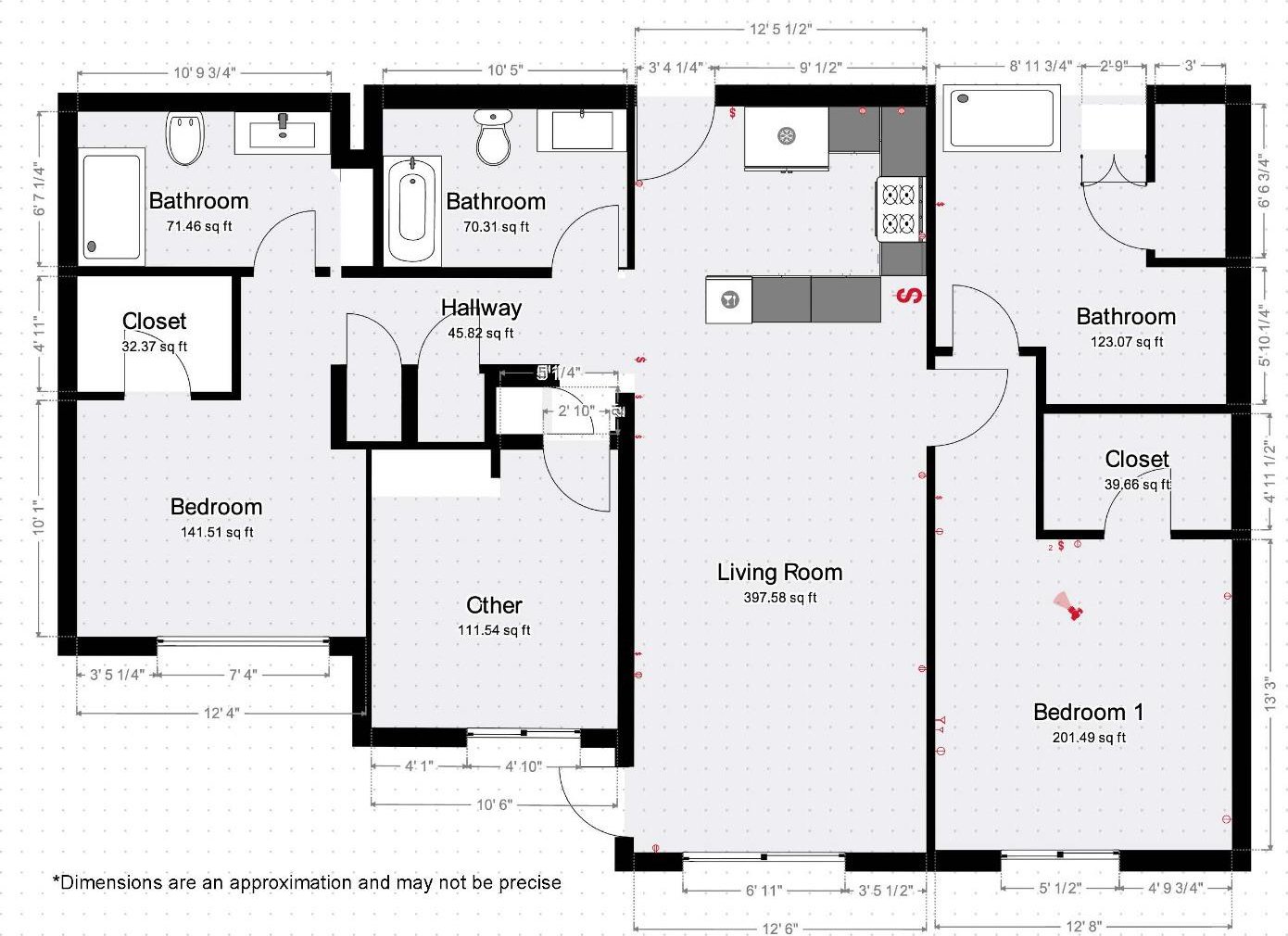


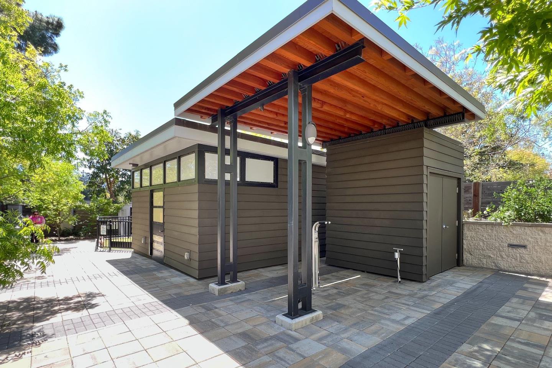
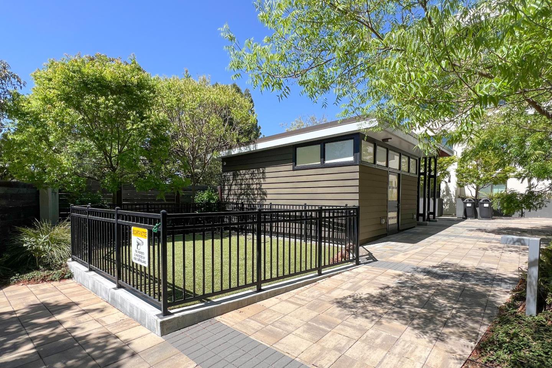
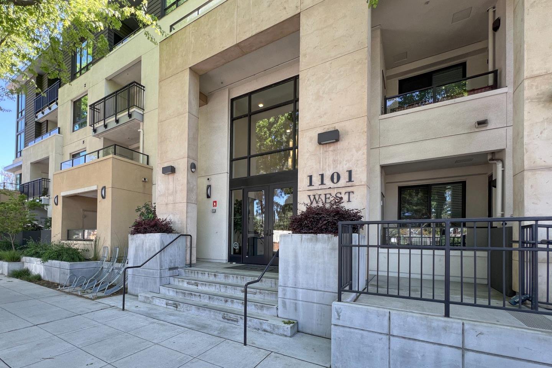


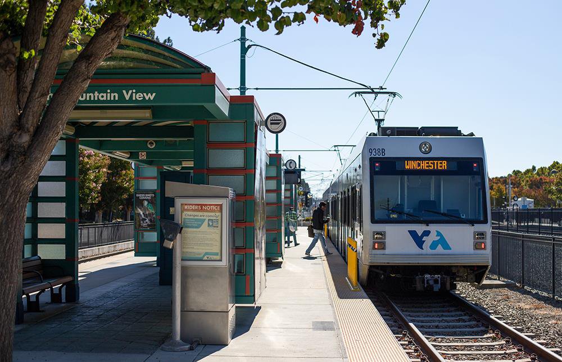
/u.realgeeks.media/lindachuhomes/Logo_Red.png)