18668 Favre Ridge RD, Los Gatos, CA 95033
- $1,695,000
- 4
- BD
- 2
- BA
- 3,206
- SqFt
- List Price
- $1,695,000
- Price Change
- ▼ $100,000 1716004623
- MLS#
- ML81959535
- Status
- ACTIVE
- Property Type
- res
- Bedrooms
- 4
- Total Bathrooms
- 2
- Full Bathrooms
- 2
- Sqft. of Residence
- 3,206
- Lot Size
- 49,746
- Year Built
- 1979
Property Description
Picture perfect mountain retreat with long-range views, a parklike setting, and an architecturally stunning dome house flanked by a wrap-around deck; the indoor-outdoor living is immediately evident. In 2017 the structure was upgraded with a new roof, fireproof Hardie board siding, reinforced foundation, top-to-bottom insulation, and more. With its unique architecture, the home feels expansive and open. The kitchen boasts stainless steel appliances and a built-in desk adding to the functionality of the space. Step into the luxurious primary suite featuring a beautifully remodeled spa-like bathroom, walk-in closet, cozy fireplace, and separate office space for quiet contemplation or remote work. Step into the lower level, where a spacious family room awaits, offering a relaxed atmosphere and access to the yard with a play structure and gathering area. Additionally, the lower level offers a 4th bedroom, providing flexibility and space for guests. Enjoy easy access to South Bay and Peninsula employment areas and Las Cumbres amenities such as a community garden, community center, bocce/basketball/tennis, pool, and playground. There are over 1,200+ acres of surrounding shared conservation to explore. Fiber-optic internet. Served by top-rated Lakeside Elementary and Los Gatos High.
Additional Information
- Acres
- 1.14
- Age
- 45
- Amenities
- High Ceiling, Walk-in Closet
- Association Fee
- $868
- Association Fee Includes
- Common Area Electricity, Common Area Gas, Insurance - Common Area, Maintenance - Common Area, Maintenance - Road, Management Fee, Pool, Spa, or Tennis, Recreation Facility
- Bathroom Features
- Double Sinks, Primary - Oversized Tub, Primary - Stall Shower(s), Tub in Primary Bedroom, Updated Bath
- Bedroom Description
- Primary Suite / Retreat, Walk-in Closet
- Building Name
- Las Cumbres
- Cooling System
- Central AC
- Family Room
- Separate Family Room
- Fireplace Description
- Family Room, Living Room, Primary Bedroom
- Floor Covering
- Laminate, Stone, Tile, Wood
- Foundation
- Concrete Perimeter and Slab
- Garage Parking
- Room for Oversized Vehicle
- Heating System
- Central Forced Air, Propane, Stove Heater
- Laundry Facilities
- Inside, Washer / Dryer
- Living Area
- 3,206
- Lot Size
- 49,746
- Other Utilities
- Public Utilities
- Roof
- Composition
- Sewer
- Existing Septic
- Unincorporated Yn
- Yes
- View
- Canyon View, View of Mountains
- Zoning
- R-1-1AC
Mortgage Calculator
Listing courtesy of Jill Cole from Coldwell Banker Realty. 408-219-3416
 Based on information from MLSListings MLS as of All data, including all measurements and calculations of area, is obtained from various sources and has not been, and will not be, verified by broker or MLS. All information should be independently reviewed and verified for accuracy. Properties may or may not be listed by the office/agent presenting the information.
Based on information from MLSListings MLS as of All data, including all measurements and calculations of area, is obtained from various sources and has not been, and will not be, verified by broker or MLS. All information should be independently reviewed and verified for accuracy. Properties may or may not be listed by the office/agent presenting the information.
Copyright 2024 MLSListings Inc. All rights reserved
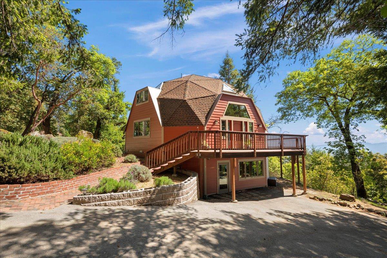
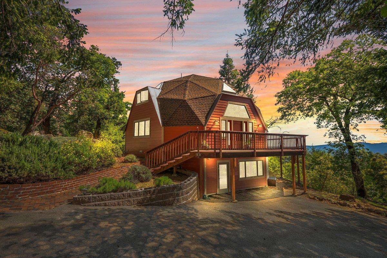
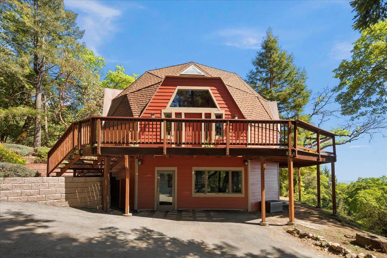
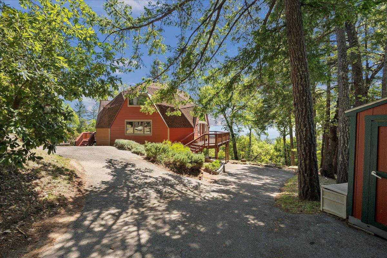



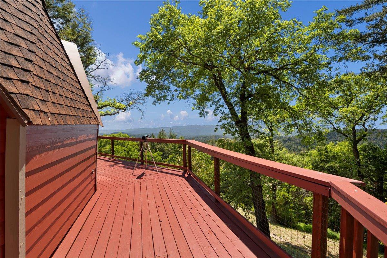
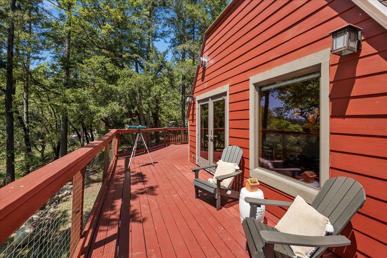
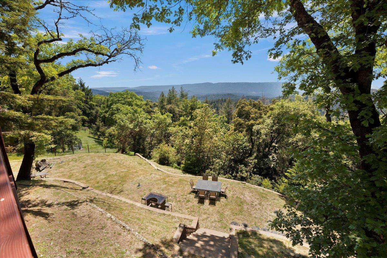
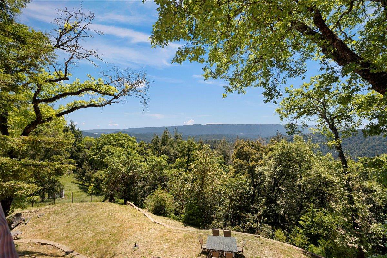
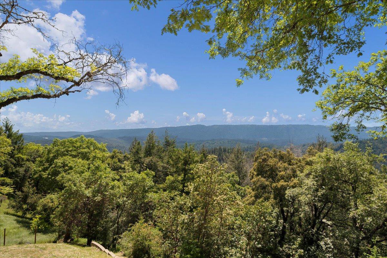

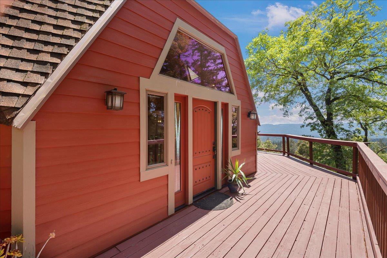




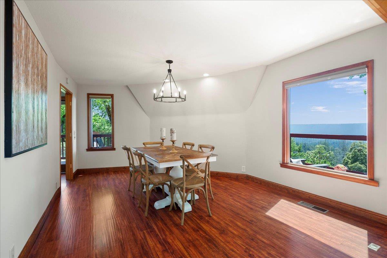

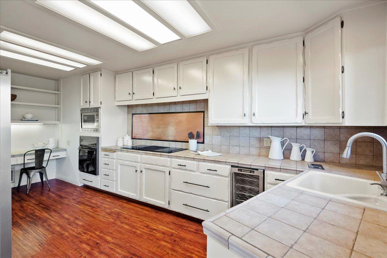



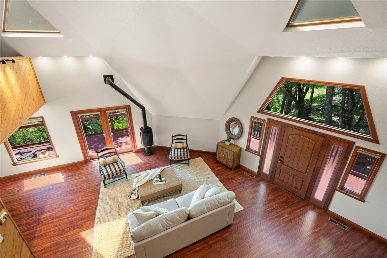




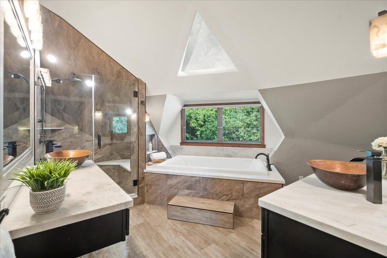
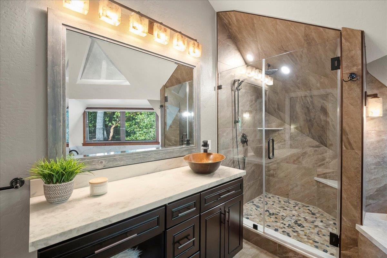


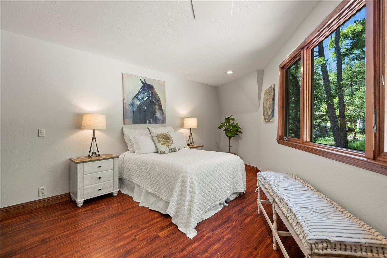

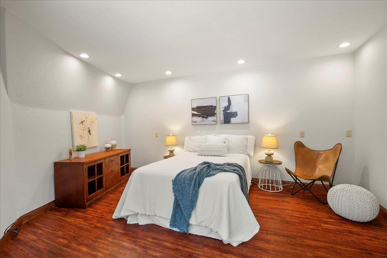
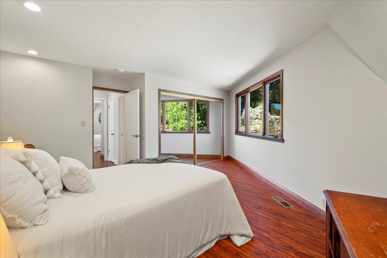
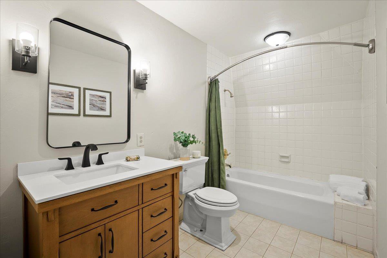
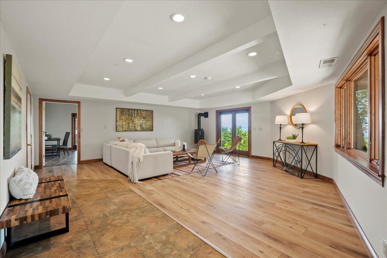

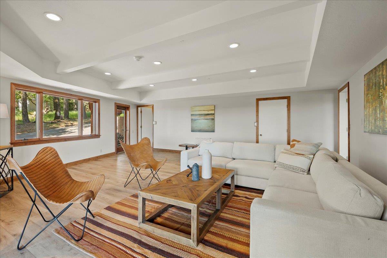
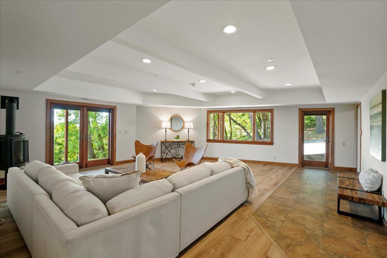
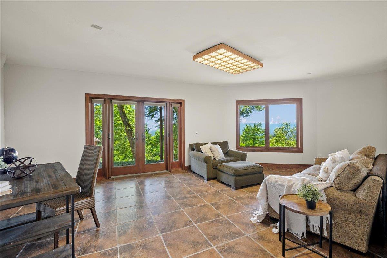

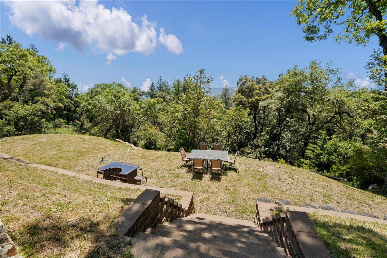


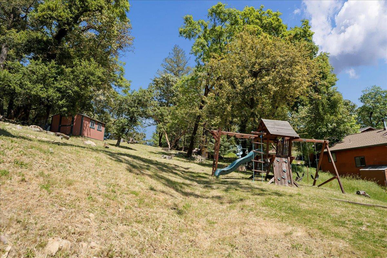
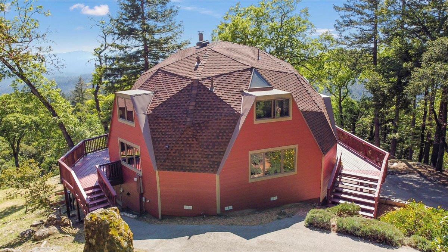
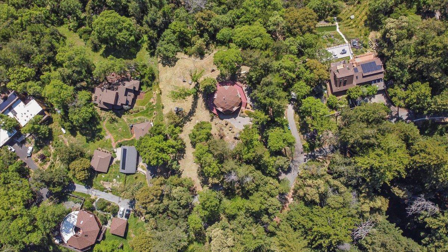
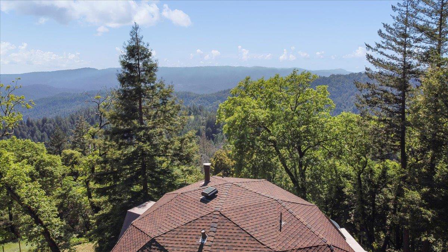

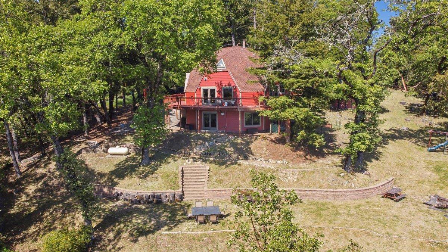

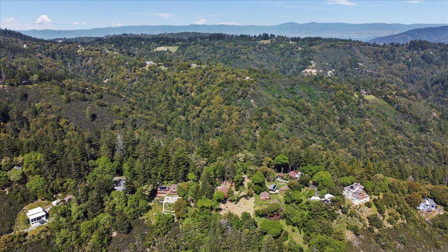


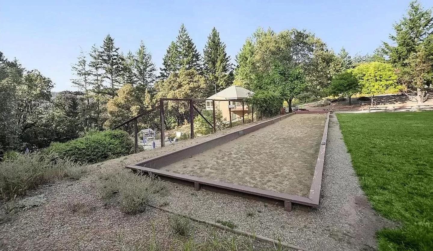

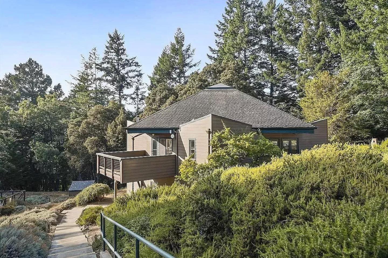

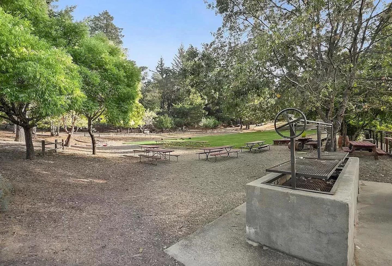



/u.realgeeks.media/lindachuhomes/Logo_Red.png)